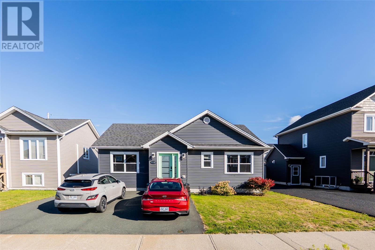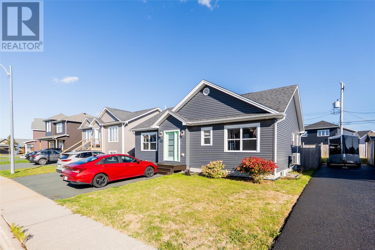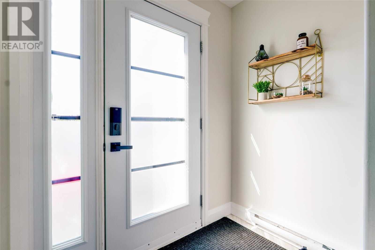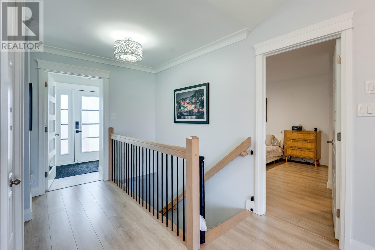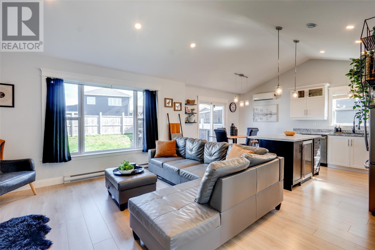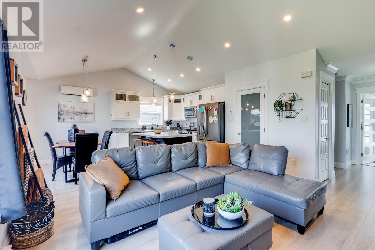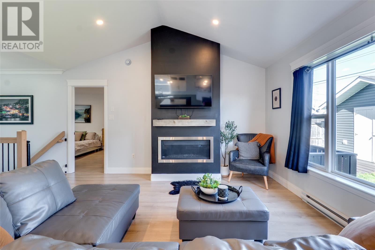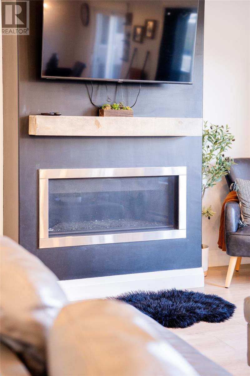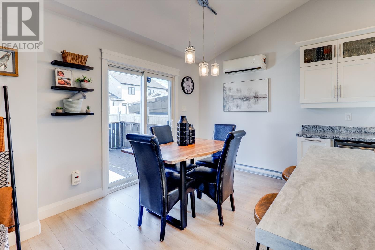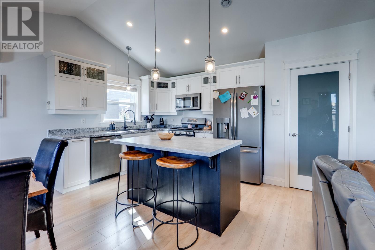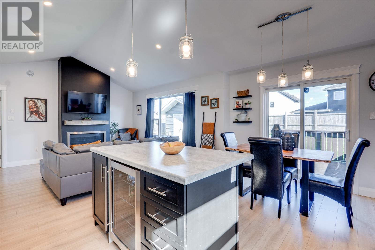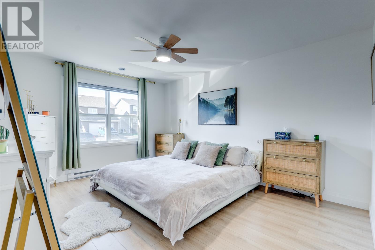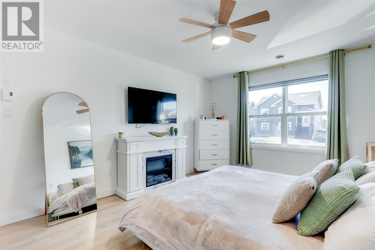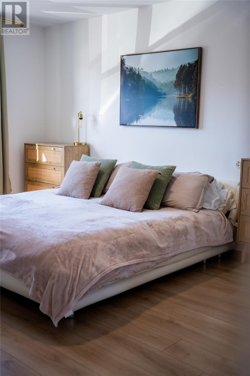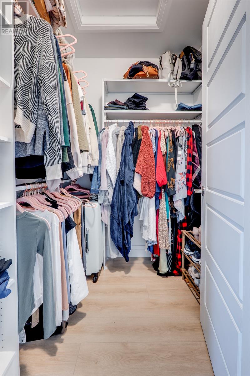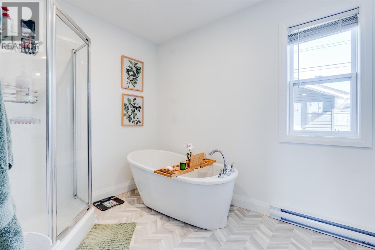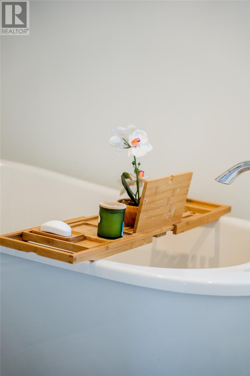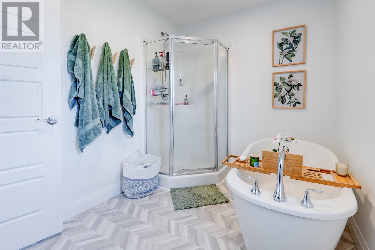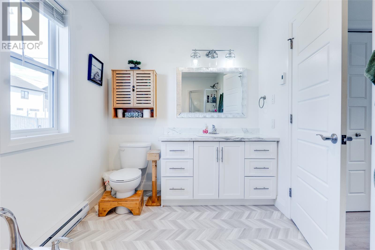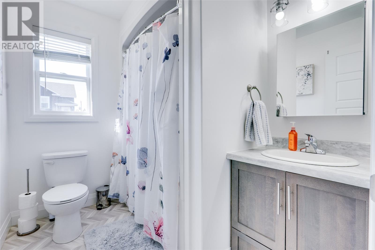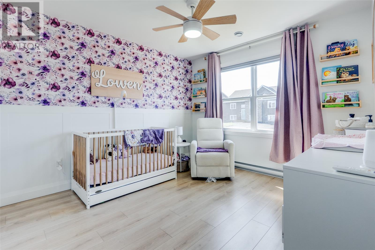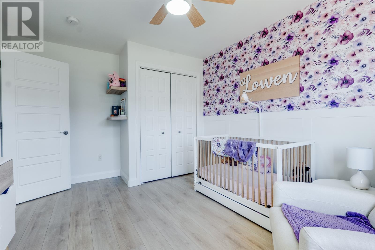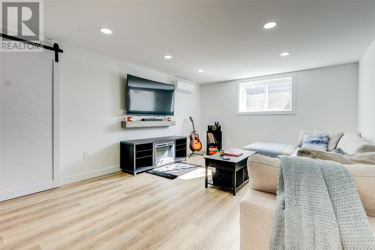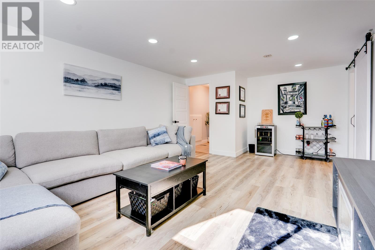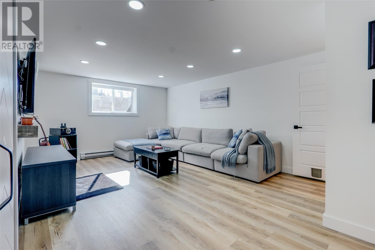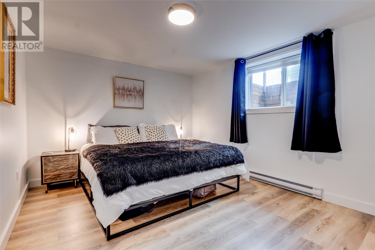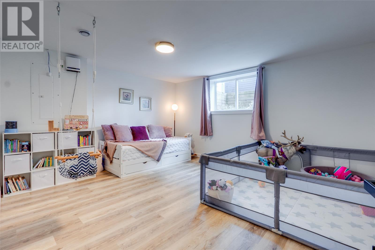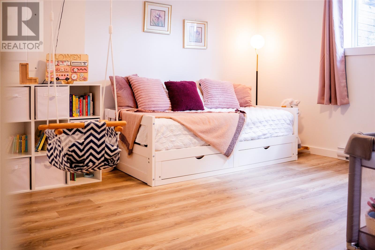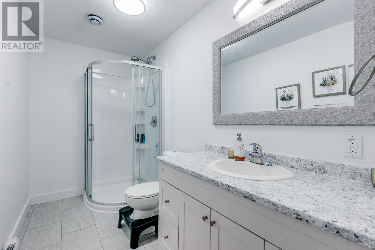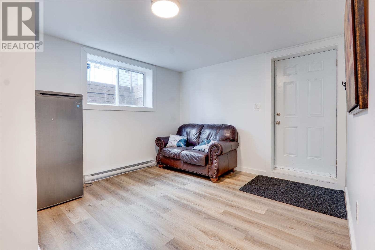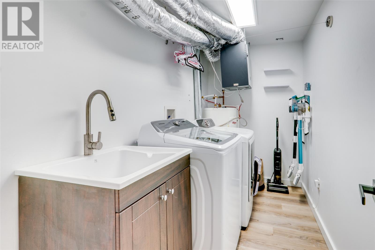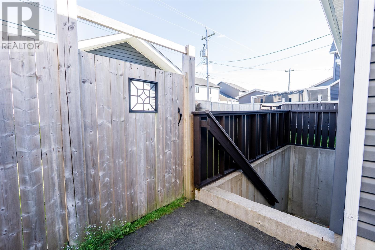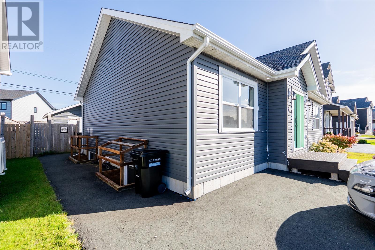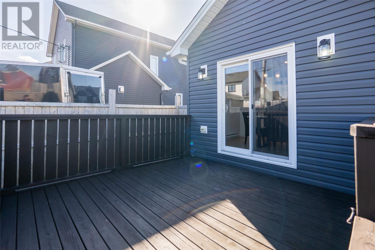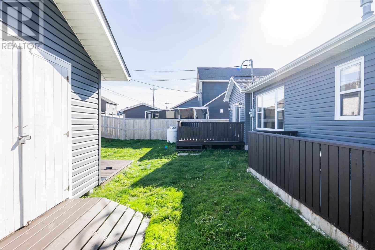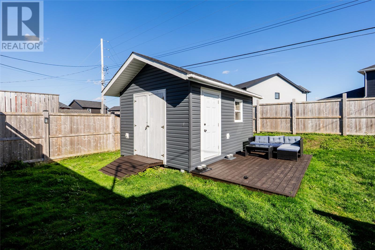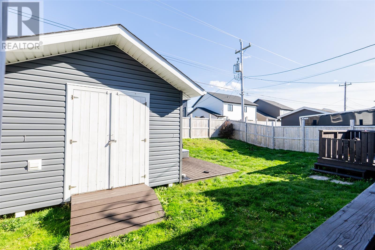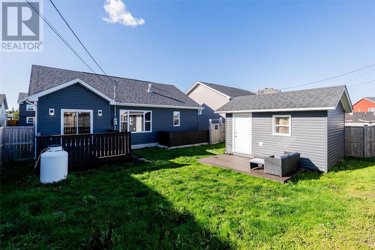About the property (MLS: 1291516):
Welcome home! 127 Diamond Marsh Drive is ready for you. Thoughtfully designed, meticulously maintained, and nearly new, this stunning Southlands bungalow is less than 10 years and move-in ready. The main floor features an enclosed foyer leading into a beautiful, modern open concept design boasting vaulted ceilings and stunning accent wall for the cozy propane fireplace. The kitchen includes white cabinetry, stainless steel appliances, propane range, and centre island. The dining area accesses the rear deck via sliding patio doors. The remainder of the main floor includes the expansive primary suite featuring both a large walk-in closet and show-stopping ensuite with freestanding soaker tub and corner shower. You'll also find a second, spacious bedroom and main bathroom. 2 mini-split heads add to the comfort and efficiency of the home. Downstairs, the fully developed basement has made great use of space with 2 additional bedrooms, nicely sized rec room, third full bathroom, laundry, and a bonus room with access to the backyard! Outside, the fenced backyard features both a deck and patio, along with a fantastic storage shed! Nestled in the ever popular Southlands subdivision, this home is near schools, shopping, playgrounds and walking trails, and easy highway access. Don't miss out on this one, arrange your viewing today! There will be no conveyance of any written signed offers prior to 6PM on the 20th day of October, 2025. The seller further directs that all offers are to remain open for acceptance until 11PM on the 20th day of October, 2025. (id:56688)
Property Details
Listing ID: 28989975
Address: 127 Diamond Marsh Drive, St. John's, Newfoundland & Labrador, Canada A1H0M5
Status: Active
Last updated: 10 days ago ( Oct 18, 2025 )
Year Built: 2018
Property Type: Single Family
Architectural Style: Bungalow
Structure Type: House
Ownership Type: Freehold
Number of stories: 1
Number of Levels: 1
Beds: 4
Baths: 3
1/2 Baths: 0
Heating: Baseboard heaters, Electric, Mini-Split
Sewer: Municipal sewage system
Flooring: Hardwood, Laminate, Mixed Flooring
Fencing: Fence
Living Area Total: 2,340 square feet
Price per sq ft: $210
Tax Annual Amount: $3,491
Tax Year: 2025
Garage? Yes
Attached Garage? No
Carport? No
Open Parking? No
Waterfront? No
Pool? No
Appliances: Washer, Refrigerator, Range - Gas, Dishwasher, Dryer, Microwave
Water Source: Municipal water
Foundation Details: Concrete
Heating: Baseboard heaters, Electric, Mini-Split
Flooring: Hardwood, Laminate, Mixed Flooring
Fireplace Features: Insert, Propane
Exterior Features: Vinyl siding
Cooling: Air exchanger
Common Interest: Freehold
Number of photos available: 38
Rurl
Coordinates: [47.49542, -52.79992]
Rooms
| Main level | Foyer Dining room Ensuite Primary Bedroom Bedroom Bath (# pieces 1-6) Kitchen Living room | 7.7x5.9 null 9.9x6.8 null 11.2x6.1 null 11.2x20.3 null 9.9x13 null 6.4x7.8 null 9.9x9.7 null 14.7x13.2 null |
| Basement | Family room Bedroom Bedroom Recreation room Bath (# pieces 1-6) | 11.2x14.9 null 13.2x15.11 null 11.2x12.5 null 20.8x13.5 null 5.3x10.4 null |
Basic Calculator
First Mortgage: $391,920
Mortgage insurance premium: $0
Total Financing: $391,920
Rough closing fee (1.5%): ~ $7,349
Total downpayment with estimated closing fee: $105,329
Investment Calculator:
| Monthly | Yearly | |
|---|---|---|
| Gross Revenue | $2,574 | $30,888 |
| Gross rental income (income/principal ratio) | 0.525% | 6.305% |
| Mortgage | $0 | $0 |
| Monthly Expenses | $613 | $7,356 |
| Vacancy | $129 | $1,545 |
| Management Fee | $206 | $2,472 |
| Expense / Income Ratio | 23.82% | 23.82% |
| Cash Flow | $1,627 | $19,524 |
| Net Operating Income (NOI) | $1,627 | $19,524 |
| Capitalization Rate | 0.33% | 3.99% |
