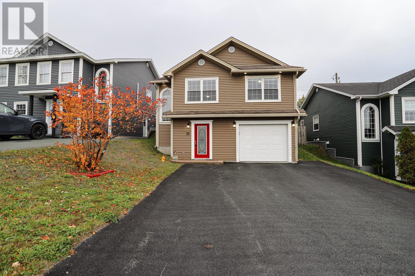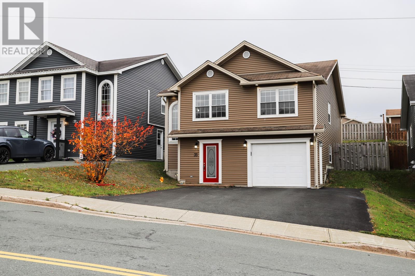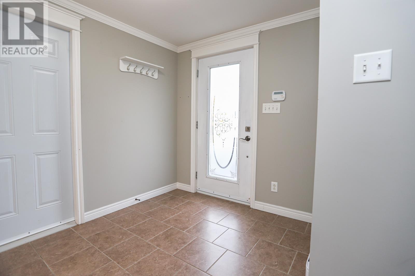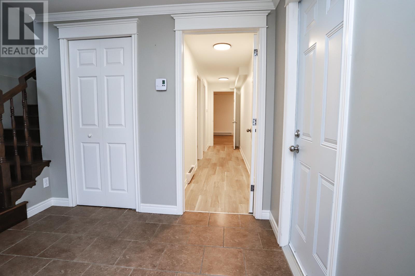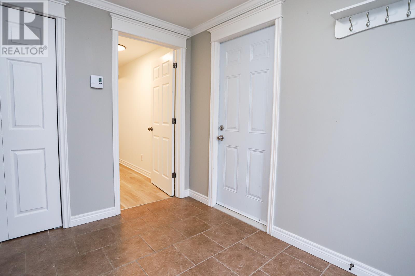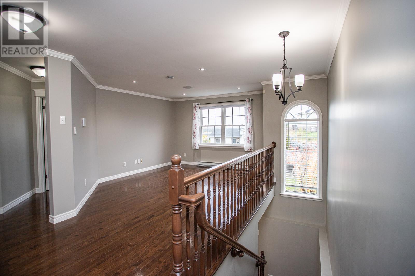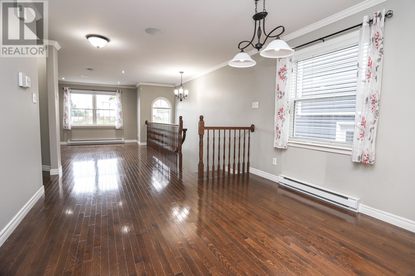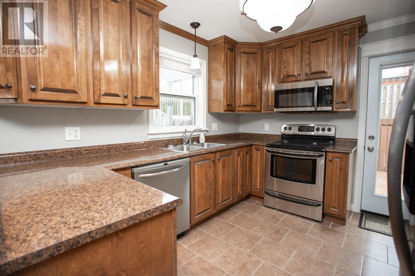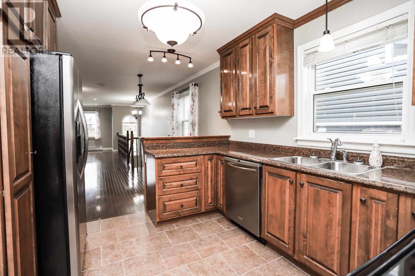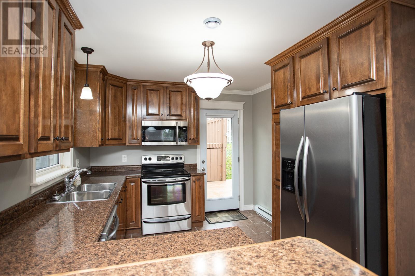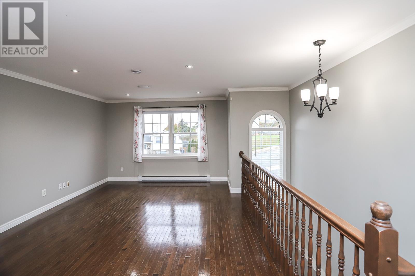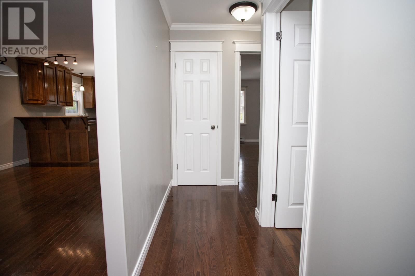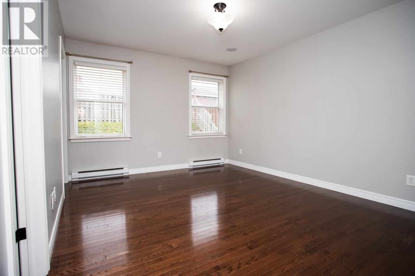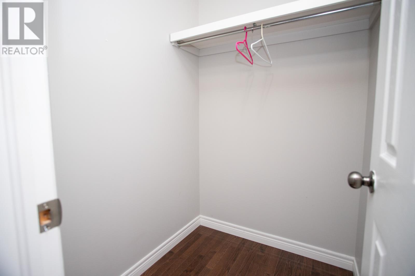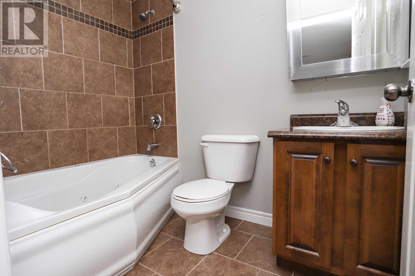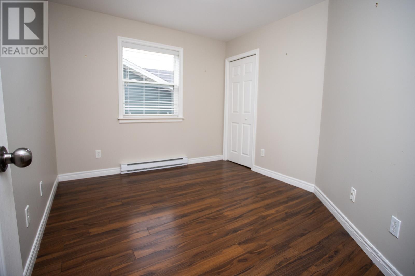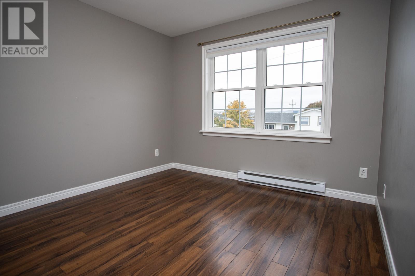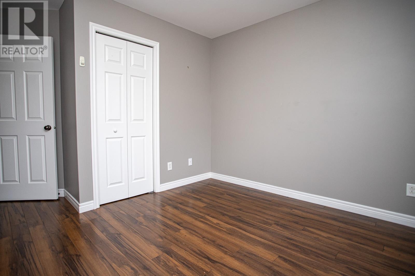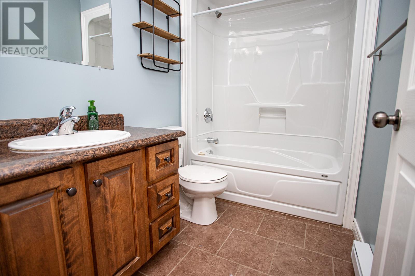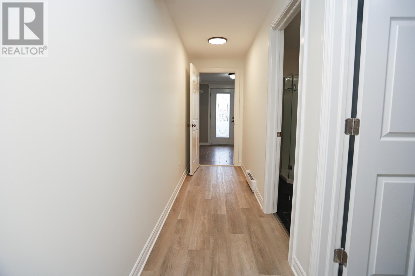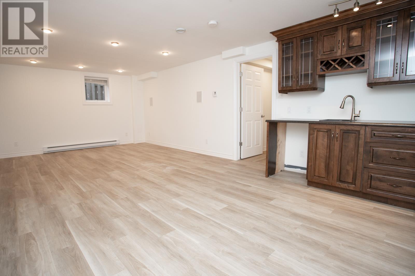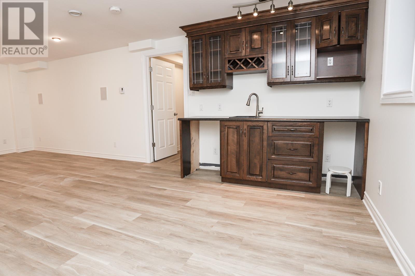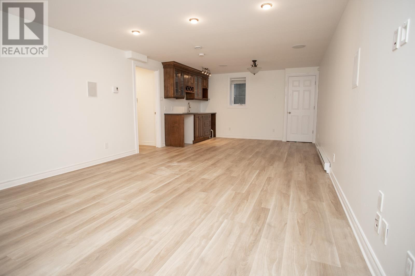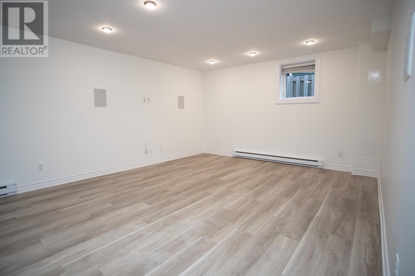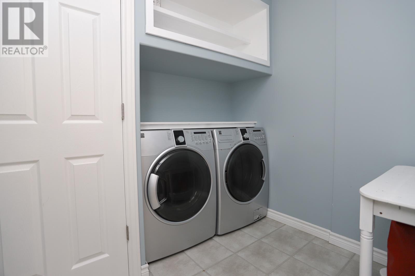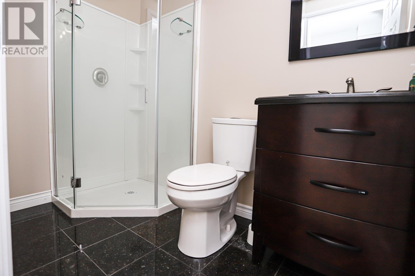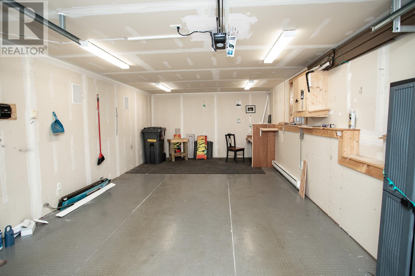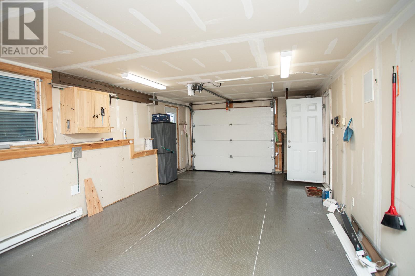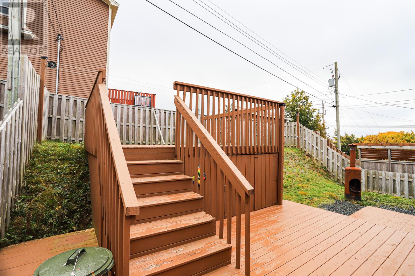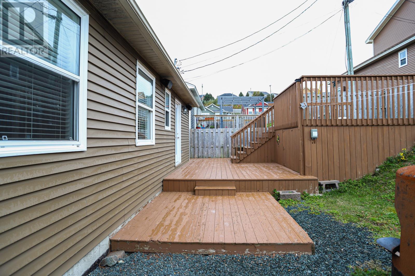About the property (MLS: 1291304):
Beautifully Finished Family Home — Minutes to All Amenities! Welcome to this beautifully finished family home, perfectly located just minutes from all major amenities including shopping, the new Costco, restaurants, schools, and more! Step inside to a spacious foyer with easy access to the oversized garage. The fully developed lower level offers a modern full bathroom, laundry area with custom cabinetry, and a large rec room complete with a gorgeous wet bar and sink—the perfect setup for movie nights, entertaining, or even a potential in-law suite. The space is pre-wired for surround sound, and if desired, a fourth bedroom can easily be created by taking a portion of the garage. The main floor boasts a bright, open-concept layout, ideal for gatherings and everyday family living. The kitchen features a stylish peninsula with seating for two, and a patio door leading to the rear garden with upper and lower decking—a great spot to relax or entertain in your fully fenced yard. The living and dining rooms are filled with natural light, offering a warm and inviting space to host family and friends. Tucked away for privacy, the bedroom wing includes two guest bedrooms and a full guest bath with tub surround. The primary suite overlooks the back garden and features a walk-in closet and a luxurious ensuite with a soothing soaker jacuzzi tub—a perfect retreat to unwind at the end of the day. This home combines style, functionality, and location—ideal for families or anyone seeking move-in-ready comfort with thoughtful upgrades throughout. There will be no conveyance of offers prior to 12pm, Wednesday, October 15th. Offers to be left open until 5pm, Wednesday, October 15th, 2025 (id:56688)
Property Details
Listing ID: 28970648
Address: 35 Hemmer Jane Drive, Mount Pearl, Newfoundland & Labrador, Canada A1N4V6
Status: Active
Last updated: 16 days ago ( Oct 12, 2025 )
Year Built: 2010
Property Type: Single Family
Architectural Style: Bungalow
Structure Type: House
Ownership Type: Freehold
Number of stories: 1
Number of Levels: 1
Beds: 3
Baths: 3
1/2 Baths: 0
Heating: Electric
Sewer: Municipal sewage system
Flooring: Hardwood, Ceramic Tile, Mixed Flooring
Fencing: Fence
Living Area Total: 1,940 square feet
Price per sq ft: $207
Tax Annual Amount: $2,523
Tax Year: 2025
Garage? No
Attached Garage? No
Carport? No
Open Parking? No
Waterfront? No
Pool? No
Appliances: Washer, Refrigerator, Dishwasher, Stove, Dryer, Microwave
Water Source: Municipal water
Foundation Details: Concrete
Heating: Electric
Flooring: Hardwood, Ceramic Tile, Mixed Flooring
Exterior Features: Vinyl siding
Cooling: Air exchanger
Common Interest: Freehold
Number of photos available: 30
Rurl
Coordinates: [47.526003, -52.808838]
Rooms
| Lower level | Not known Games room Laundry room Bath (# pieces 1-6) Foyer | 27.11 x 14 null 13.4 x 25.8 null 7.6 x 7.9 null 3 Piece null 9.3 x 8.11 null |
| Main level | Bath (# pieces 1-6) Bedroom Bedroom Ensuite Primary Bedroom Kitchen Dining room Living room | 4 Piece null 9.11 x 10.4 null 9.7 x 11.5 null 4 Piece null 13.11 x 11.4 null 11.1 x 10.1 null 10.11 x 11.6 null 20.3 x 12.6 null |
Basic Calculator
First Mortgage: $319,920
Mortgage insurance premium: $0
Total Financing: $319,920
Rough closing fee (1.5%): ~ $5,999
Total downpayment with estimated closing fee: $85,979
Investment Calculator:
| Monthly | Yearly | |
|---|---|---|
| Gross Revenue | $2,134 | $25,608 |
| Gross rental income (income/principal ratio) | 0.534% | 6.404% |
| Mortgage | $0 | $0 |
| Monthly Expenses | $500 | $6,000 |
| Vacancy | $107 | $1,281 |
| Management Fee | $171 | $2,049 |
| Expense / Income Ratio | 23.43% | 23.43% |
| Cash Flow | $1,357 | $16,284 |
| Net Operating Income (NOI) | $1,357 | $16,284 |
| Capitalization Rate | 0.34% | 4.07% |
