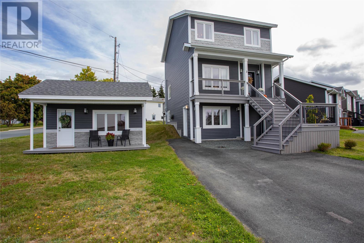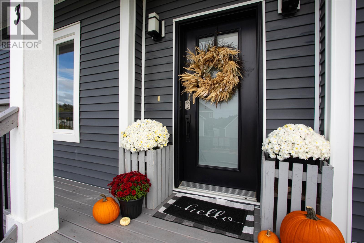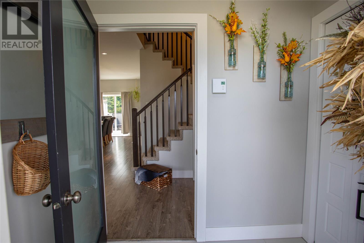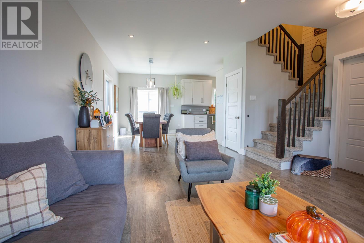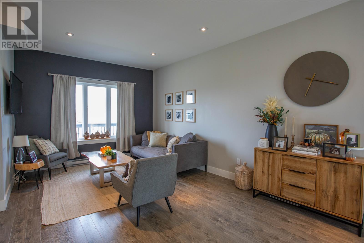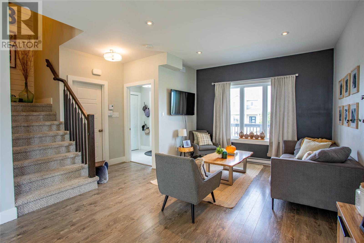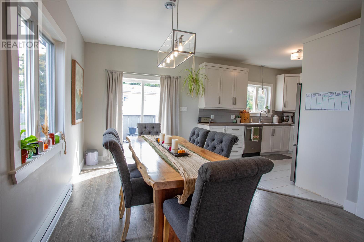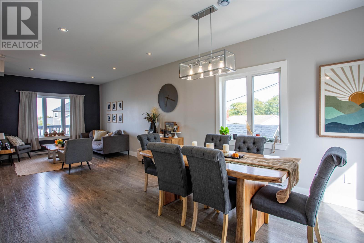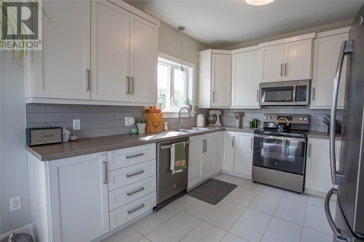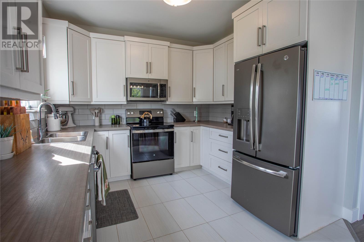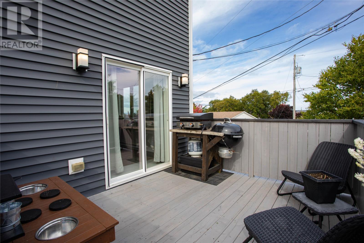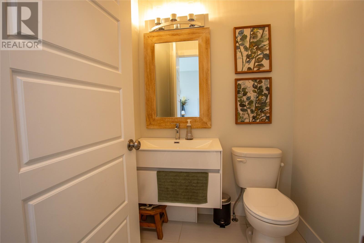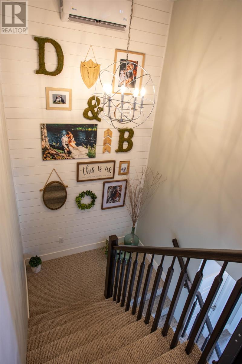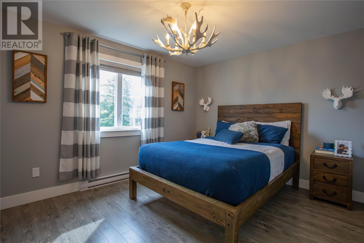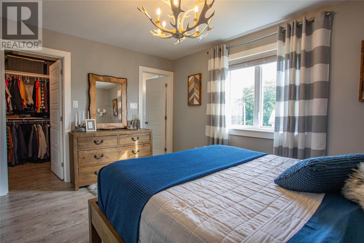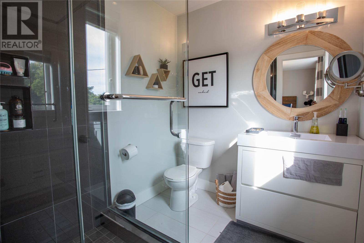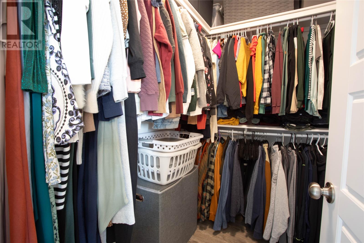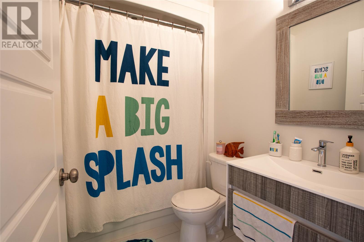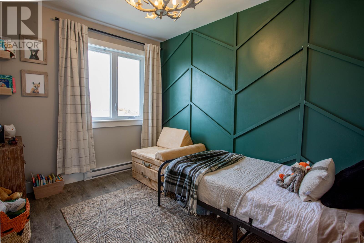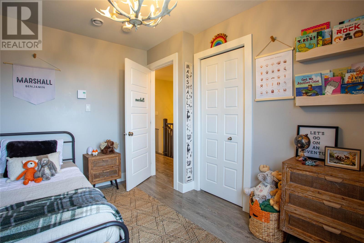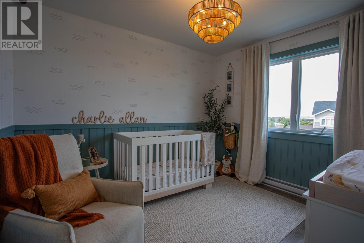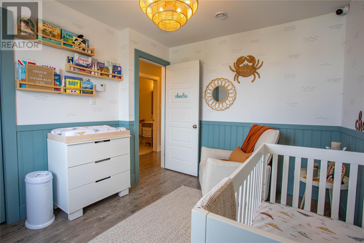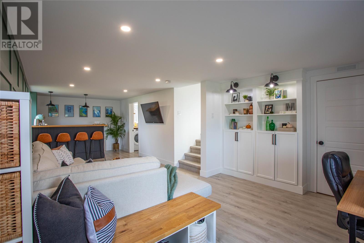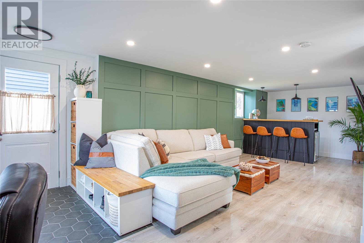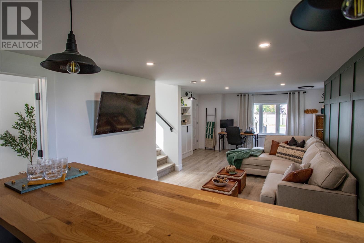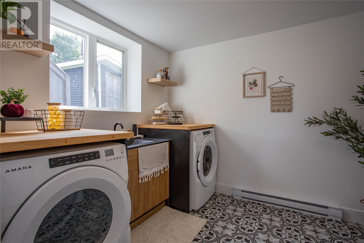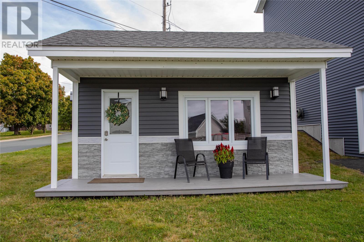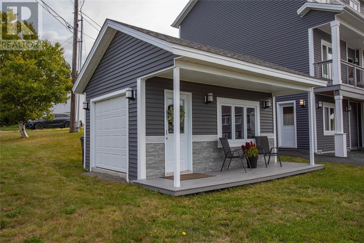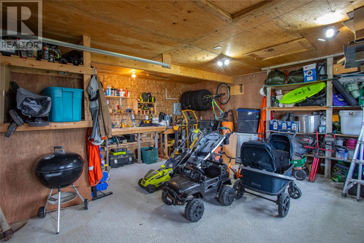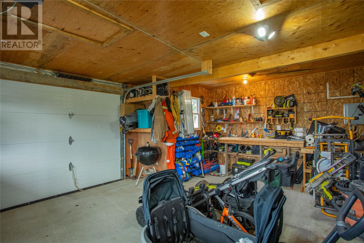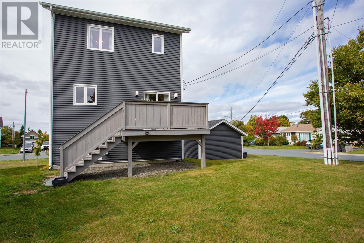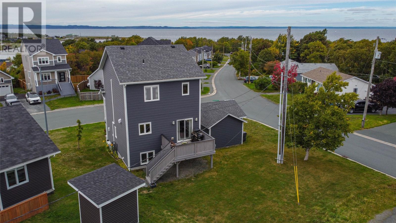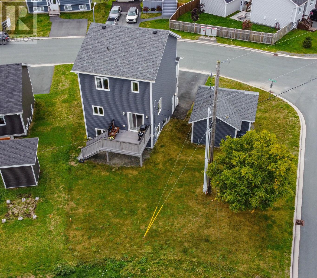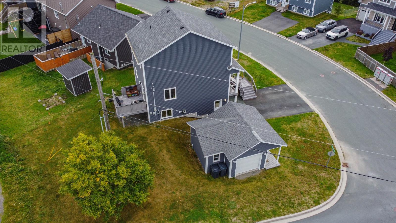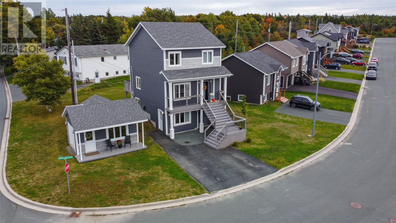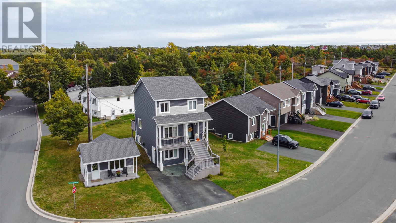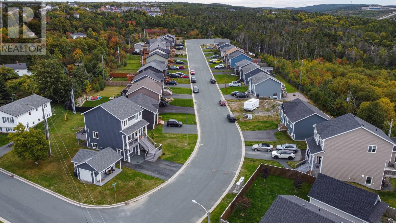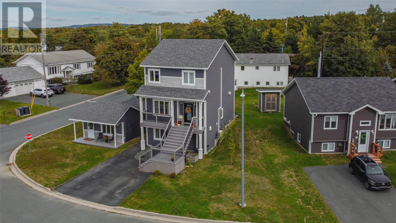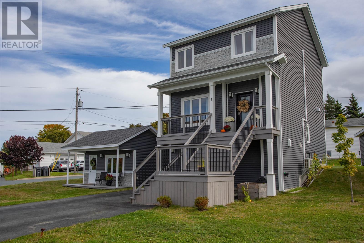About the property (MLS: 1291042):
This stunning three-story home with detached garage is beautifully finished from top to bottom and located in a sought-after, family-friendly neighborhood. The main level features 9 foot ceiling, an inviting open layout with a bright kitchen, dining area, cozy living room and half bath all enhanced by tasteful details and stylish finishes. Upstairs, the primary bedroom with 3 piece ensuite and walk in closet, two spacious bedrooms and full bath provide comfort and privacy, while the lower level impresses with a family room, bar, built in shelving, laundry, half bath and storage —perfect for entertaining or relaxing with family and friends. Mini split for efficiency. Outside, enjoy a rear deck with landscaped lot and the convenience of a detached garage with covered patio and double paved driveway all set in a quiet, welcoming community. With its elegant design, family appeal, and impressive features, 3 Maple Oak Path is move-in ready and waiting to welcome you home. (id:56688)
Property Details
Listing ID: 28935936
Address: 3 Maple Oak Path, Conception Bay South, Newfoundland & Labrador, Canada A1X7W1
Status: Active
Last updated: 21 days ago ( Oct 28, 2025 )
Year Built: 2016
Property Type: Single Family
Architectural Style: 3 Level
Structure Type: House
Ownership Type: Freehold
Number of stories: 3
Number of Levels: 3
Beds: 3
Baths: 4
1/2 Baths: 2
Heating: Baseboard heaters, Electric
Sewer: Municipal sewage system
Flooring: Laminate, Other
Living Area Total: 1,954 square feet
Price per sq ft: $215
Tax Annual Amount: $2,421
Tax Year: 2025
Garage? Yes
Attached Garage? No
Carport? No
Open Parking? No
Waterfront? No
Pool? No
Appliances: Washer, Refrigerator, Dishwasher, Stove, Dryer
Water Source: Municipal water
Heating: Baseboard heaters, Electric
Flooring: Laminate, Other
Exterior Features: Vinyl siding
Cooling: Air exchanger
Common Interest: Freehold
Number of photos available: 39
Rurl
Coordinates: [47.501703, -53.011596]
Rooms
| Lower level | Storage Laundry room Family room | 9.10x5.5 null 9.5x8 null 28.2x10.9 null |
| Third level | Bath (# pieces 1-6) Bedroom Bedroom Ensuite Primary Bedroom | 7.6x5.5 null 11x8.6 null 11x9.6 null 6.10x6.6 null 13.4x10.3 null |
| Main level | Porch Bath (# pieces 1-6) Living room/Dining room Kitchen | 9.3x4.8 null 5x5 null 29x11.6 null 10.3x9 null |
Basic Calculator
First Mortgage: $336,000
Mortgage insurance premium: $0
Total Financing: $336,000
Rough closing fee (1.5%): ~ $6,300
Total downpayment with estimated closing fee: $90,300
Investment Calculator:
| Monthly | Yearly | |
|---|---|---|
| Gross Revenue | $2,150 | $25,800 |
| Gross rental income (income/principal ratio) | 0.512% | 6.143% |
| Mortgage | $0 | $0 |
| Monthly Expenses | $525 | $6,300 |
| Vacancy | $108 | $1,290 |
| Management Fee | $172 | $2,064 |
| Expense / Income Ratio | 24.42% | 24.42% |
| Cash Flow | $1,346 | $16,152 |
| Net Operating Income (NOI) | $1,346 | $16,152 |
| Capitalization Rate | 0.32% | 3.85% |
