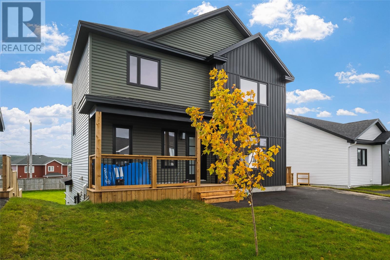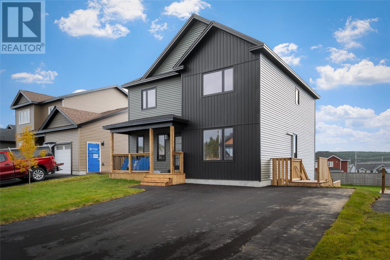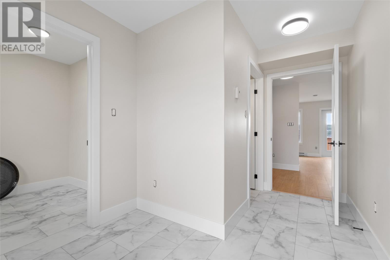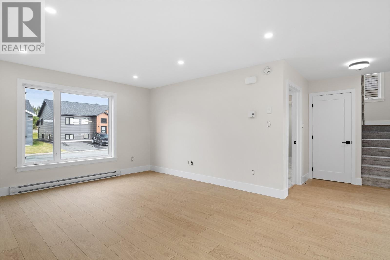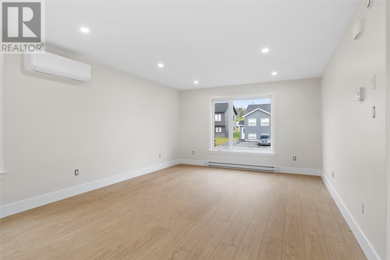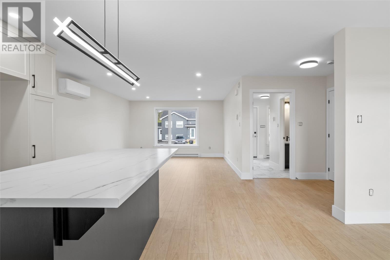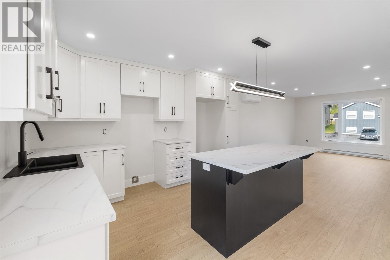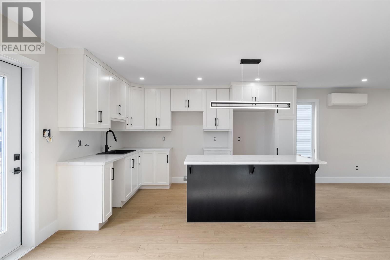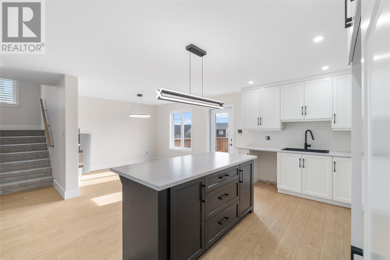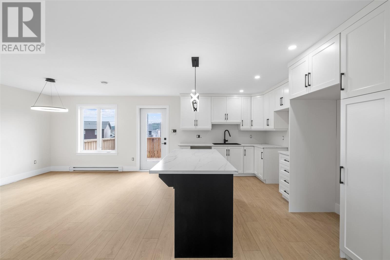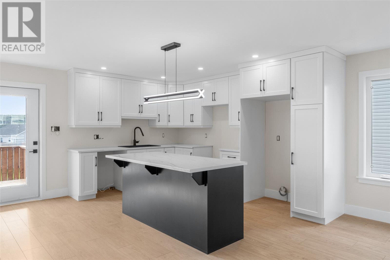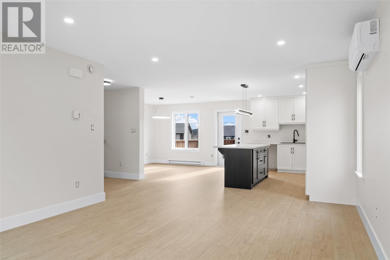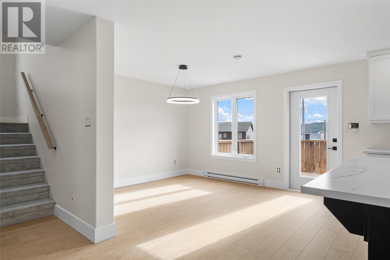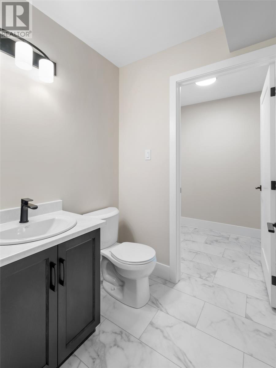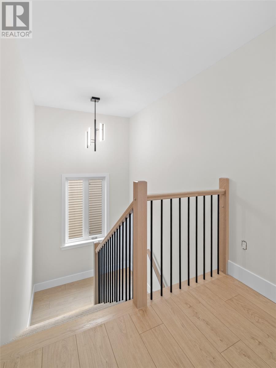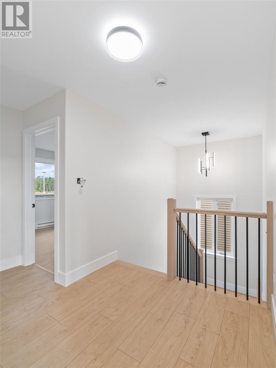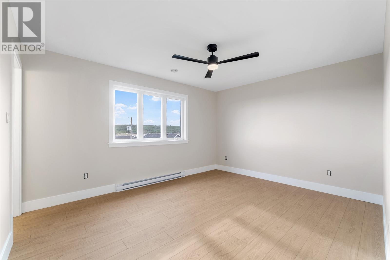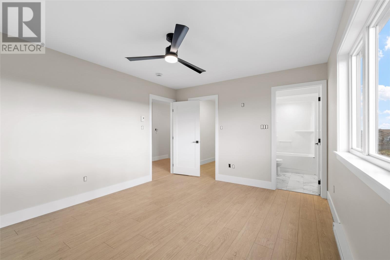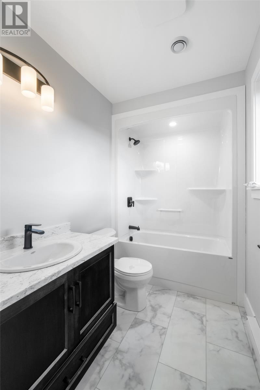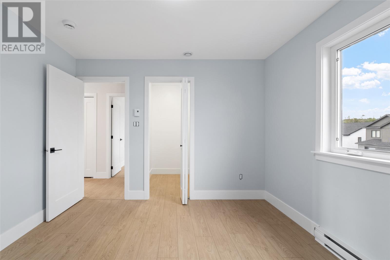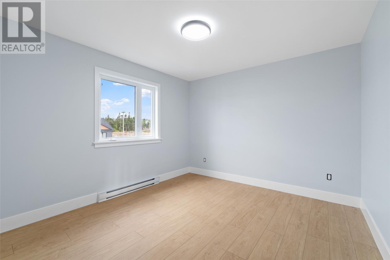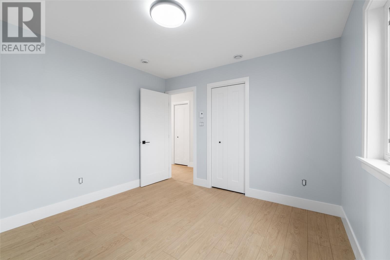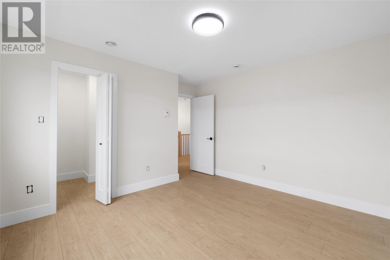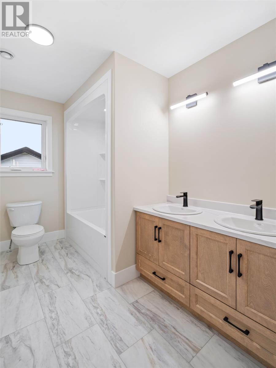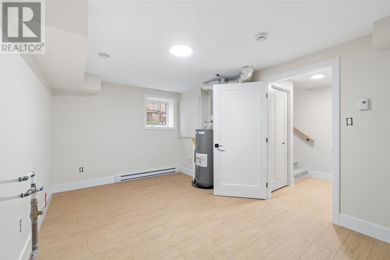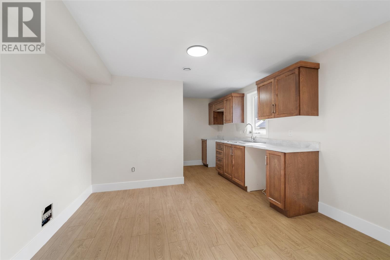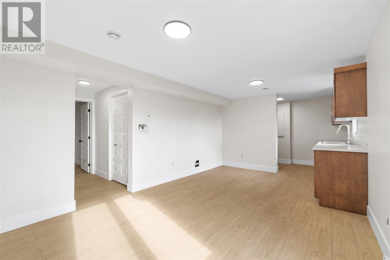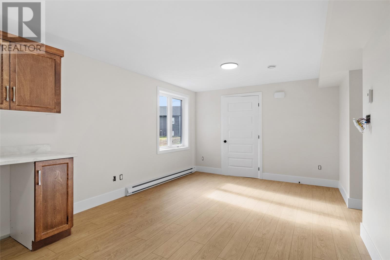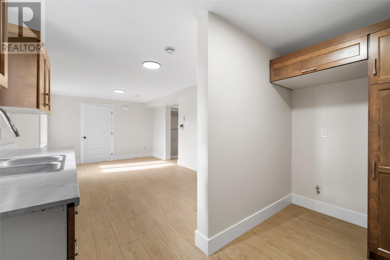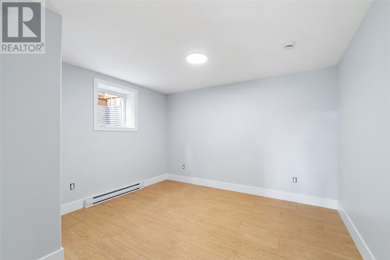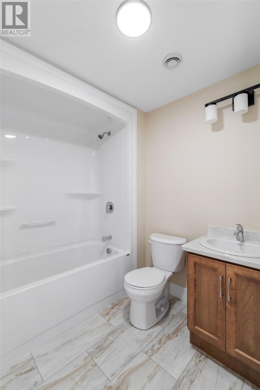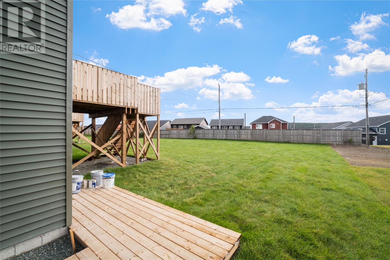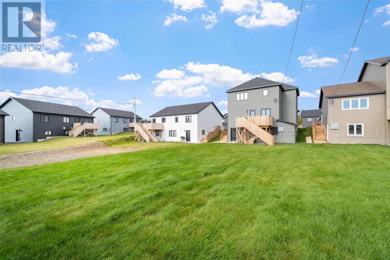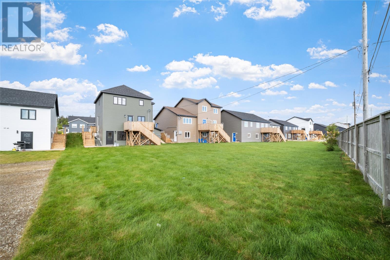About the property (MLS: 1290877):
Welcome to this brand-new, two-storey, two-apartment home, perfectly situated on a quiet side street in the highly sought-after Westgate subdivision. Designed with both style and functionality in mind, this modern residence makes a bold impression with its upgraded dark siding, striking black-framed windows, and a welcoming covered veranda that adds to its curb appeal. Inside, the main unit offers a bright and spacious open-concept layout, ideal for modern living. The living room, dining area, and kitchen flow seamlessly together, creating a warm and inviting space filled with natural light. The kitchen features floor-to-ceiling cabinetry, a stylish sit-up island, and plenty of workspace, making it perfect for both everyday use and entertaining. Just off the front foyer, you’ll find a convenient walk-in closet, a powder room, and a main floor laundry area thoughtfully positioned for ease of access. Upstairs, the home features three generously sized bedrooms, each complete with its own walk-in closet. The primary suite includes a private ensuite, while the main bathroom offers a double vanity, providing comfort and convenience for the whole family. The fully developed basement extends the living space of the main unit with a cozy rec room—ideal for a home office, playroom, or media area. The walk-out basement apartment has its own private entrance and includes a spacious living room, eat-in kitchen, one bedroom, a 4-piece bath, and dedicated laundry facilities, making it an excellent option for rental income or extended family living. Set on a fully landscaped lot with 3-car parking, this energy-efficient home also includes a main floor mini-split heat pump and is backed by a 10-Year Atlantic Home Warranty, offering added value and peace of mind. With a move-in date available in just 30 days, this thoughtfully designed home is an exceptional opportunity in one of the area's most desirable neighborhoods. (id:56688)
Property Details
Listing ID: 28910879
Address: 46 Sir Wilfred Grenfell Place, St. John's, Newfoundland & Labrador, Canada A1B0P9
Status: Active
Last updated: 2 months ago ( Oct 1, 2025 )
Year Built: 2025
Property Type: Single Family
Architectural Style: 2 Level
Structure Type: Two Apartment House
Ownership Type: Freehold
Beds: 4
Baths: 4
1/2 Baths: 1
Heating: Baseboard heaters, Electric, Mini-Split
Sewer: Municipal sewage system
Flooring: Mixed Flooring
Living Area Total: 2,638 square feet
Price per sq ft: $237
Tax Annual Amount: $5,860
Garage? No
Attached Garage? No
Carport? No
Open Parking? No
Waterfront? No
Pool? No
Water Source: Municipal water
Foundation Details: Concrete
Heating: Baseboard heaters, Electric, Mini-Split
Flooring: Mixed Flooring
Exterior Features: Vinyl siding
Common Interest: Freehold
Number of photos available: 34
Rurl
Coordinates: [47.544954, -52.803429]
Rooms
| Basement | Bath (# pieces 1-6) Not known Not known Not known Recreation room | 4pc 14'10""X12'2"" null 9'2""X11'8"" null 13'8""X11'8"" null 13'6""X10'10"" null |
| Second level | Bath (# pieces 1-6) Bedroom Bedroom Ensuite | 5pc 11'4""X11'0"" null 11'6""X12'4"" null 3pc |
| Main level | Dining room Living room | 12'2""X11'8"" null 13'4""X17'1"" null |
Basic Calculator
First Mortgage: $499,920
Mortgage insurance premium: $0
Total Financing: $499,920
Rough closing fee (1.5%): ~ $9,374
Total downpayment with estimated closing fee: $134,354
Investment Calculator:
| Monthly | Yearly | |
|---|---|---|
| Gross Revenue | $2,902 | $34,824 |
| Gross rental income (income/principal ratio) | 0.464% | 5.573% |
| Mortgage | $0 | $0 |
| Monthly Expenses | $782 | $9,384 |
| Vacancy | $146 | $1,742 |
| Management Fee | $233 | $2,786 |
| Expense / Income Ratio | 26.95% | 26.95% |
| Cash Flow | $1,743 | $20,916 |
| Net Operating Income (NOI) | $1,743 | $20,916 |
| Capitalization Rate | 0.28% | 3.35% |
