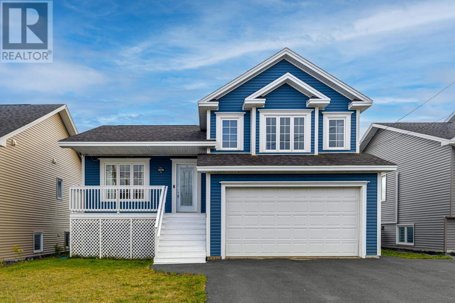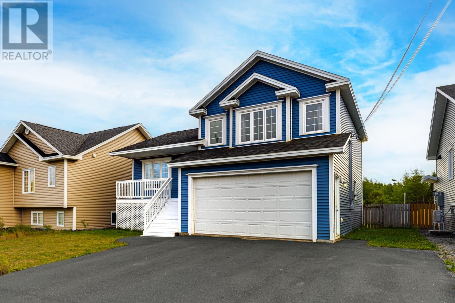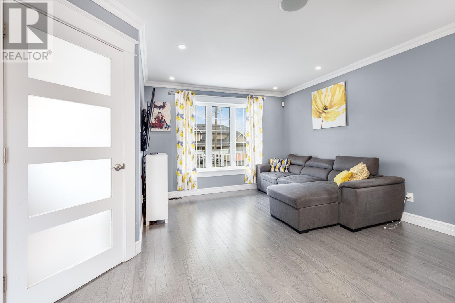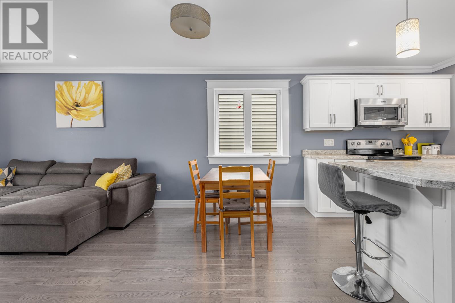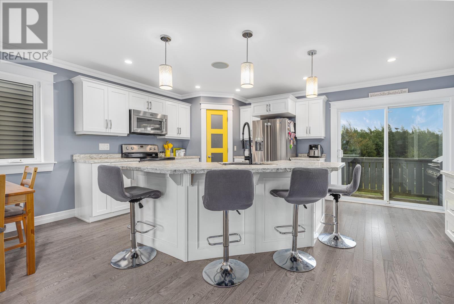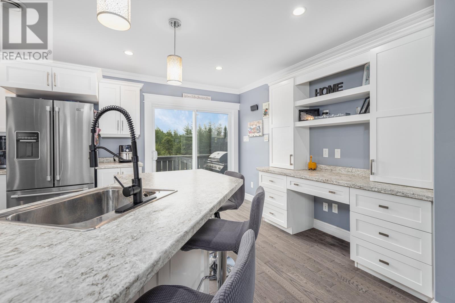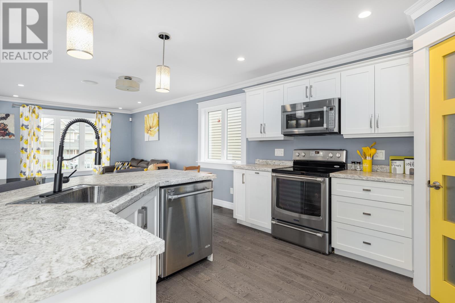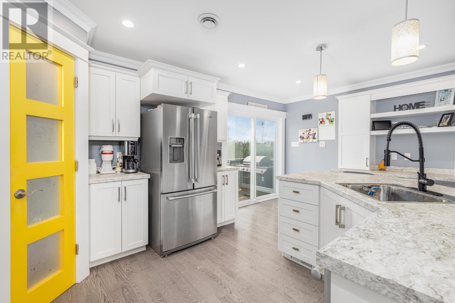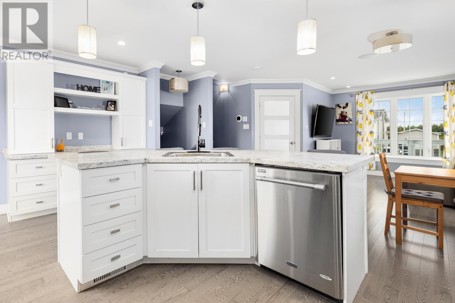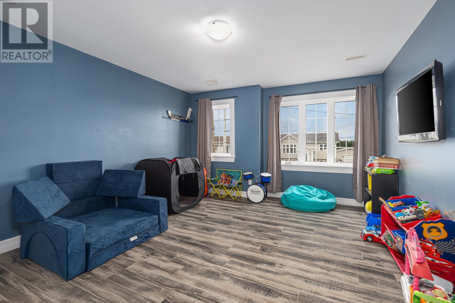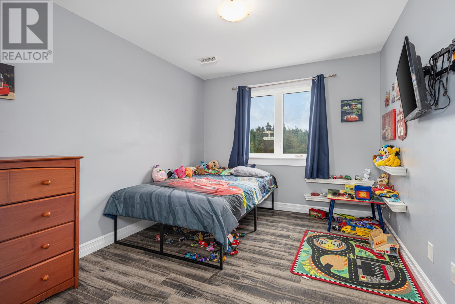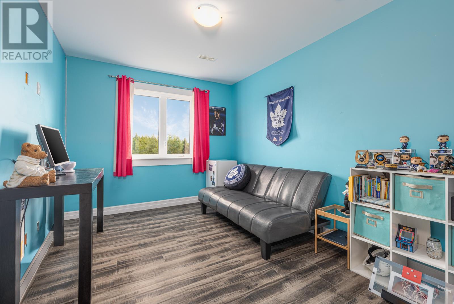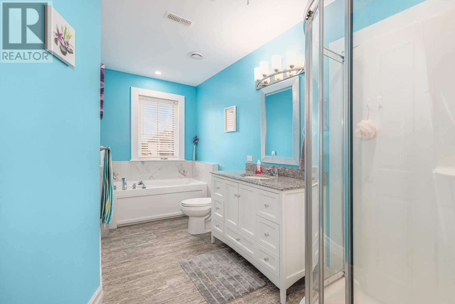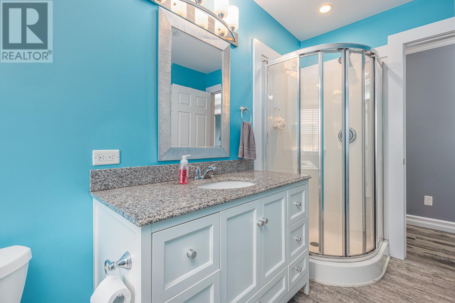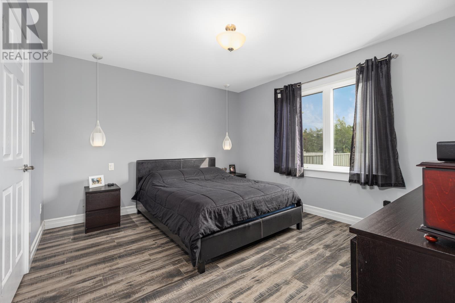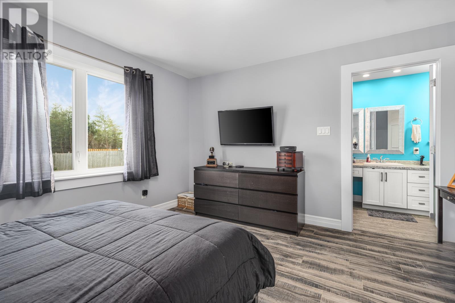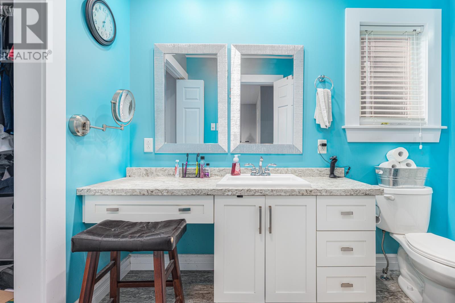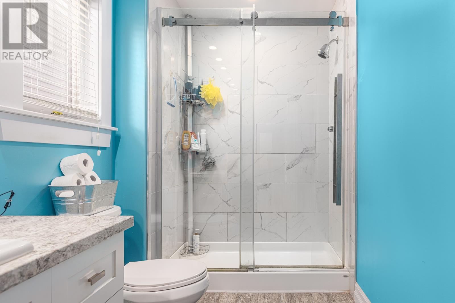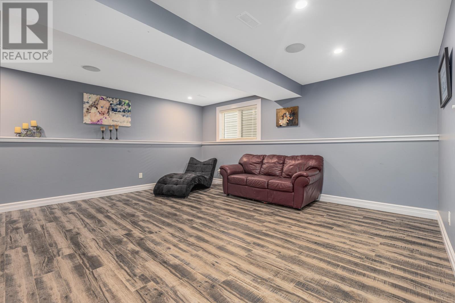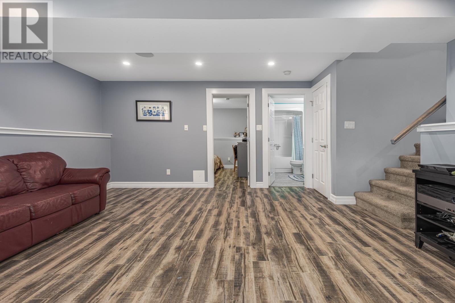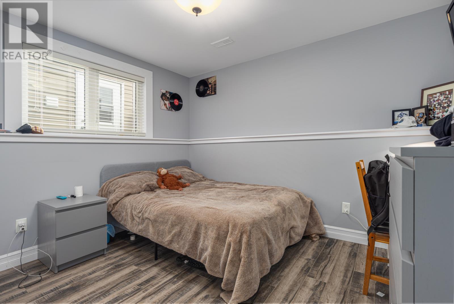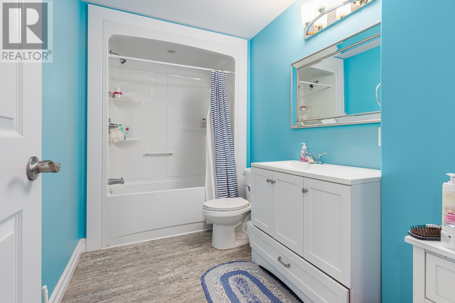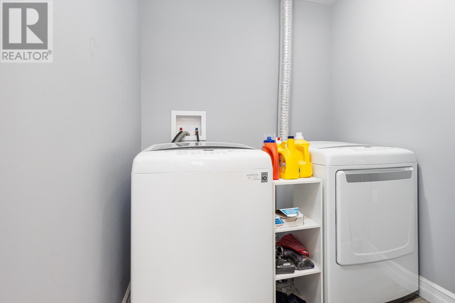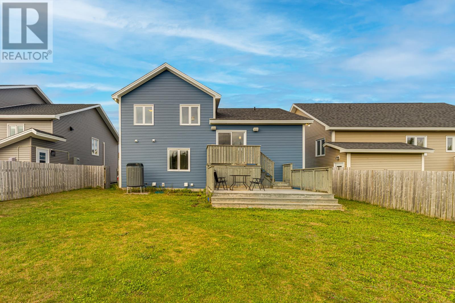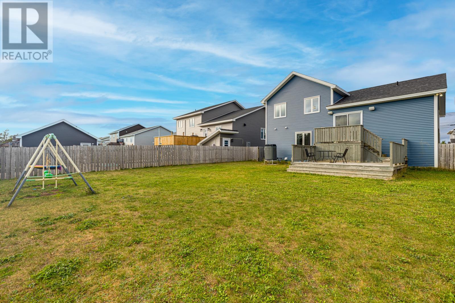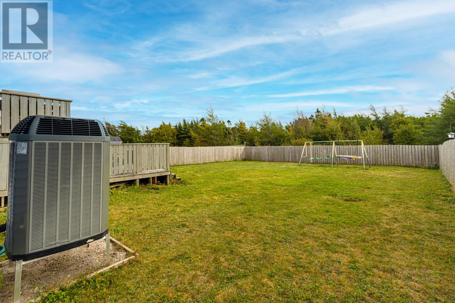About the property (MLS: 1290358):
Welcome to this beautifully designed 5-bedroom, 3-bathroom home that blends modern style with everyday comfort. Perfectly suited for families of all sizes, this property offers generous living space, thoughtful upgrades, and a backyard retreat you’ll love. Main Features Modern White Kitchen – Bright and spacious, complete with sleek cabinetry, a pantry for storage, and plenty of room for cooking and entertaining. Comfort in Every Season – Stay cozy in winter and cool in summer with an energy-efficient heat pump for heating and cooling. Private Outdoor Living – A fully fenced, flat backyard provides a safe and versatile space for kids, pets, and weekend BBQs. Attached Garage – Convenient and practical, offering secure parking, storage, or even a workshop area. Lifestyle & Design This home offers the perfect balance of function and style. With five spacious bedrooms and three full bathrooms, there’s room for everyone to enjoy their own space. Whether you’re hosting family gatherings, working from home, or simply relaxing in your private yard, this home delivers on every level. Location Highlights Ideally situated in a desirable neighborhood, you’ll enjoy quick access to schools, parks, shopping, and all the amenities you need. It’s a community that’s as family-friendly as it is convenient. Don’t miss your chance to own this incredible property! The seller hereby directs the listing Brokerage that there will be no conveyance of offers prior to 6pm, Wednesday, September 17th, and offers to be left open until 11:00pm, Wednesday, September 17th. (id:56688)
Property Details
Listing ID: 28854911
Address: 167B Doyles Road, St. John's, Newfoundland & Labrador, Canada A1S1A1
Status: Active
Last updated: 25 days ago ( Sep 14, 2025 )
Year Built: 2016
Property Type: Single Family
Structure Type: House
Ownership Type: Freehold
Number of stories: 1
Number of Levels: 1
Beds: 5
Baths: 3
1/2 Baths: 0
Heating: Heat Pump
Sewer: Municipal sewage system
Flooring: Hardwood, Laminate, Other, Mixed Flooring
Fencing: Fence
Living Area Total: 2,160 square feet
Price per sq ft: $218
Tax Annual Amount: $3,546
Tax Year: 2025
Garage? Yes
Attached Garage? Yes
Carport? No
Open Parking? No
Garage Spaces: 1
Waterfront? No
Pool? No
Appliances: Washer, Refrigerator, Dishwasher, Stove, Dryer, Microwave
Water Source: Municipal water
Foundation Details: Poured Concrete
Heating: Heat Pump
Flooring: Hardwood, Laminate, Other, Mixed Flooring
Exterior Features: Vinyl siding
Common Interest: Freehold
Number of photos available: 26
Rurl
Coordinates: [47.46209, -52.791698]
Rooms
| Lower level | Storage | 20x20 crawl null |
| Basement | Bath (# pieces 1-6) Bedroom Recreation room | 3 PCE null 12x11 null 17x17 null |
| Third level | Laundry room Ensuite Primary Bedroom | 6x5 null 3 PCE null 13x12 null |
| Second level | Bath (# pieces 1-6) Bedroom Bedroom Bedroom | 4 PC null 12x9 null 13x10 null 14x13 null |
| Main level | Living room Dining room Kitchen | 12x11 null 10x7 null 18x12 null |
Basic Calculator
First Mortgage: $375,200
Mortgage insurance premium: $0
Total Financing: $375,200
Rough closing fee (1.5%): ~ $7,035
Total downpayment with estimated closing fee: $100,835
Investment Calculator:
| Monthly | Yearly | |
|---|---|---|
| Gross Revenue | $2,376 | $28,512 |
| Gross rental income (income/principal ratio) | 0.507% | 6.079% |
| Mortgage | $0 | $0 |
| Monthly Expenses | $587 | $7,044 |
| Vacancy | $119 | $1,426 |
| Management Fee | $191 | $2,281 |
| Expense / Income Ratio | 24.71% | 24.71% |
| Cash Flow | $1,481 | $17,772 |
| Net Operating Income (NOI) | $1,481 | $17,772 |
| Capitalization Rate | 0.32% | 3.79% |
