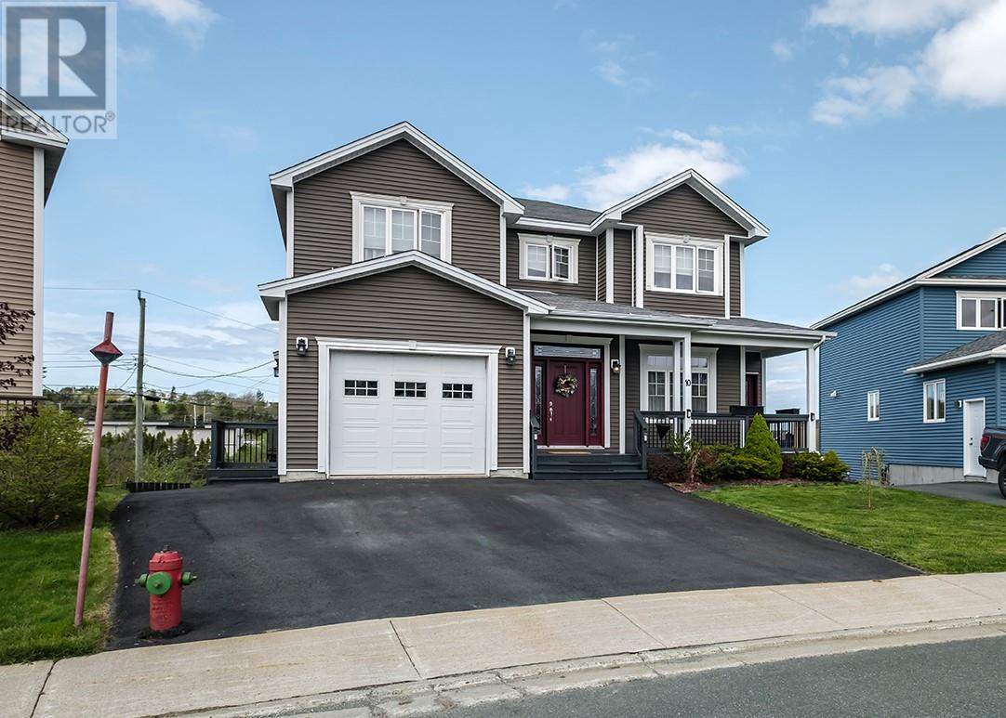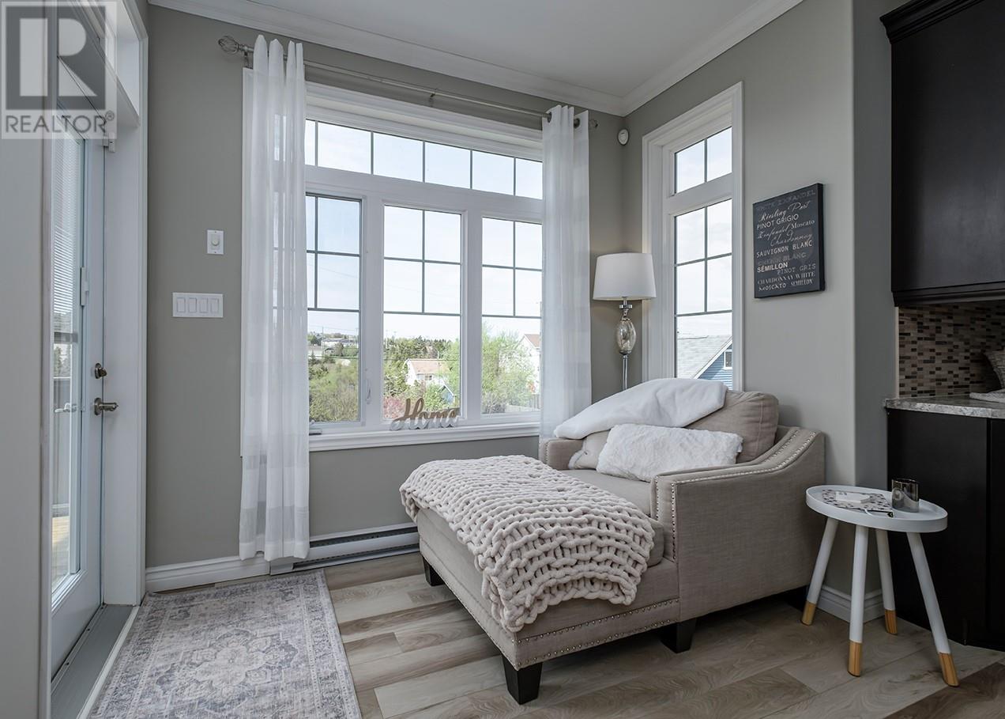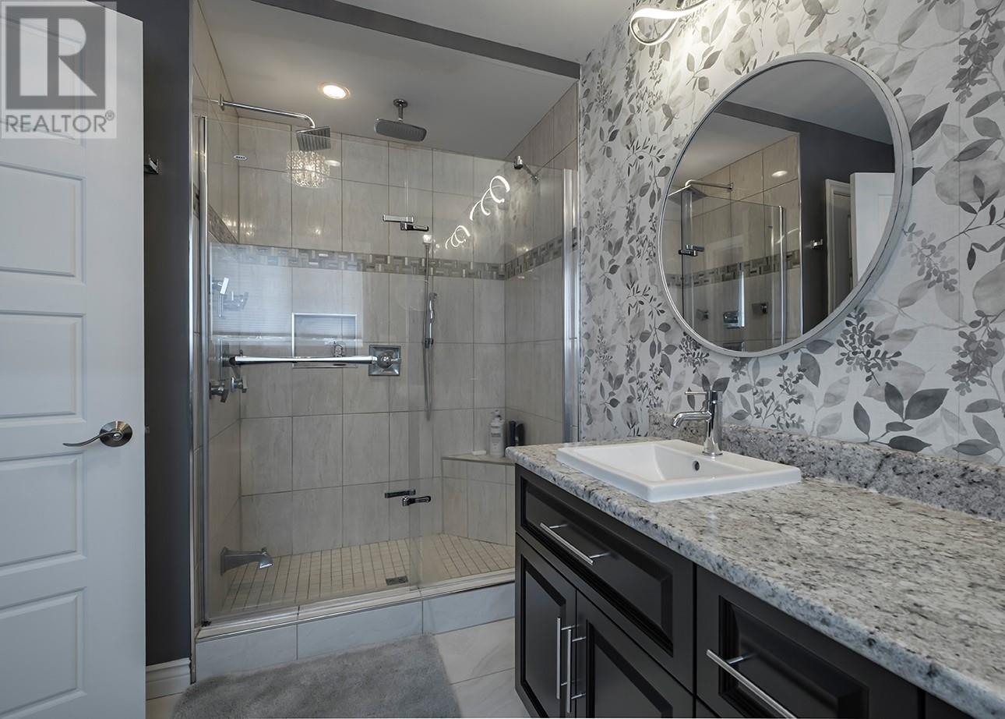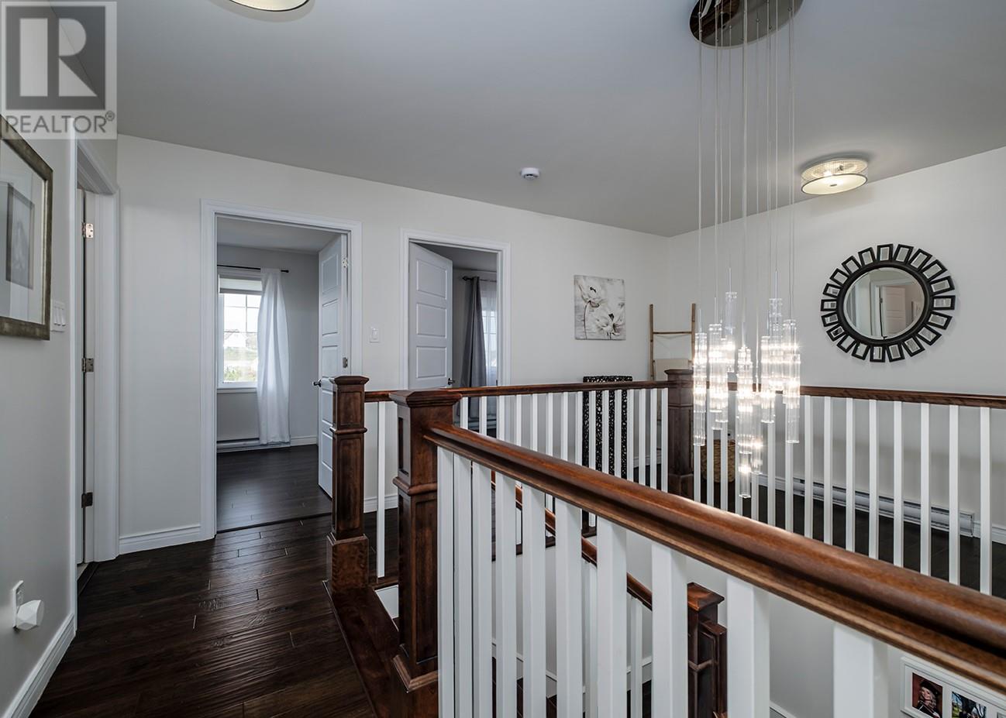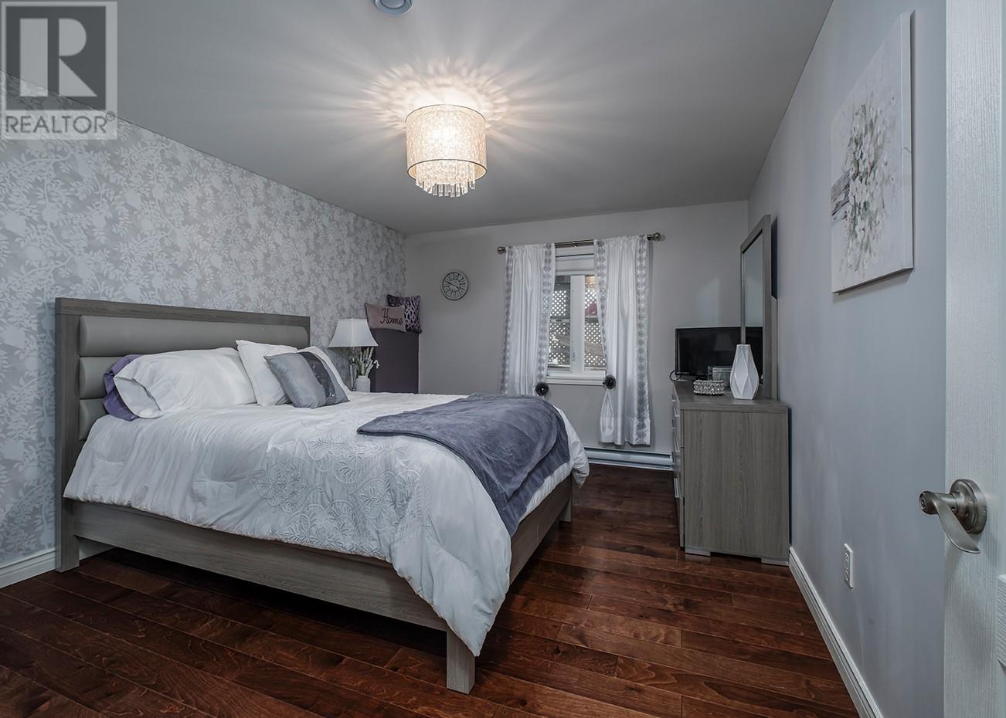About the property (MLS: 1285868):
This immaculate two storey is located on an oversized cul-de-sac lot and backs onto Neils Pond. Pride of ownership is evident throughout. The main floor features nine foot ceilings, formal dining room, large open style kitchen family/room with center island, propane fireplace, and large windows over looking the rear garden and pond. There is a walk-in pantry, half bath, and spacious entry that compliments the main floor. The second floor offers hardwood staircase and a primary suite with spa like ensuite with jetted tub and glass tiled shower, walk-in closet and vaulted ceilings. The three additional bedrooms are spacious and have walk-in closets, plus there is a second floor laundry room. The lower level features a large above ground in-law apartment (registered and built to code). The apartment is the entire lower level and offers large windows, an stairlift from street entrance plus a door to the patio/garden. The large living room/kitchen offers a propane fireplace, separate laundry, high end laminate and gourmet kitchen. The primary bedroom has a walk-in closet The fenced, private, manicured lot that features a gazebo with great sun exposure, large patio deck off two levels, and plenty of shrubs and flowers. Additional features include built-in speakers, mini split, hot water dispensers in both kitchens, garburator, window seat in bedroom, wainscotting, and transoms over doors. This home is a rare find and can be easily converted to a single family home. (id:56688)
Property Details
Listing ID: 28412577
Address: 10 Mary Ann Place, Paradise, Newfoundland & Labrador, Canada A1L0Y2
Status: Active
Last updated: 3 days ago ( Jun 4, 2025 )
Year Built: 2014
Property Type: Single Family
Architectural Style: 2 Level
Structure Type: House
Ownership Type: Freehold
View: View
Number of stories: 2
Number of Levels: 2
Beds: 5
Baths: 4
1/2 Baths: 1
Heating: Baseboard heaters, Electric
Sewer: Municipal sewage system
Flooring: Mixed Flooring
Living Area Total: 4,083 square feet
Price per sq ft: $187
Tax Annual Amount: $4,532
Garage? Yes
Attached Garage? Yes
Carport? No
Open Parking? No
Garage Spaces: 1
Waterfront? No
Pool? No
Appliances: Dishwasher
Water Source: Municipal water
Heating: Baseboard heaters, Electric
Flooring: Mixed Flooring
Exterior Features: Vinyl siding
Common Interest: Freehold
Number of photos available: 47
Rurl
Coordinates: [47.529303, -52.858727]
Rooms
| Second level | Ensuite Bath (# pieces 1-6) Laundry room Not known Bedroom Bedroom Primary Bedroom | B4 null B4 null 7.4x709 null 17.9x10.9 null 10.9x18.9 null 14.5x12.6 null 16x14.5 null |
| Main level | Bath (# pieces 1-6) Family room/Fireplace Dining room Kitchen Not known Living room | B2 null 15.11x12.5 null 19x12.5 null 12x15.2 null 8x10.5 null 12-15.5 null |
| Basement | Bath (# pieces 1-6) Laundry room Dining room Bedroom Family room Kitchen Storage | B4 null 5.6x8.3 null 4.6x10.0 null 11.9x15.11 null 14.8x13.2 null 14.6x10.0 null 10.0x12.5 null |
Basic Calculator
First Mortgage: $607,920
Mortgage insurance premium: $0
Total Financing: $607,920
Rough closing fee (1.5%): ~ $11,399
Total downpayment with estimated closing fee: $163,379
Investment Calculator:
| Monthly | Yearly | |
|---|---|---|
| Gross Revenue | $4,492 | $53,904 |
| Gross rental income (income/principal ratio) | 0.591% | 7.094% |
| Mortgage | $0 | $0 |
| Monthly Expenses | $950 | $11,400 |
| Vacancy | $225 | $2,696 |
| Management Fee | $360 | $4,313 |
| Expense / Income Ratio | 21.15% | 21.15% |
| Cash Flow | $2,959 | $35,508 |
| Net Operating Income (NOI) | $2,959 | $35,508 |
| Capitalization Rate | 0.39% | 4.67% |
