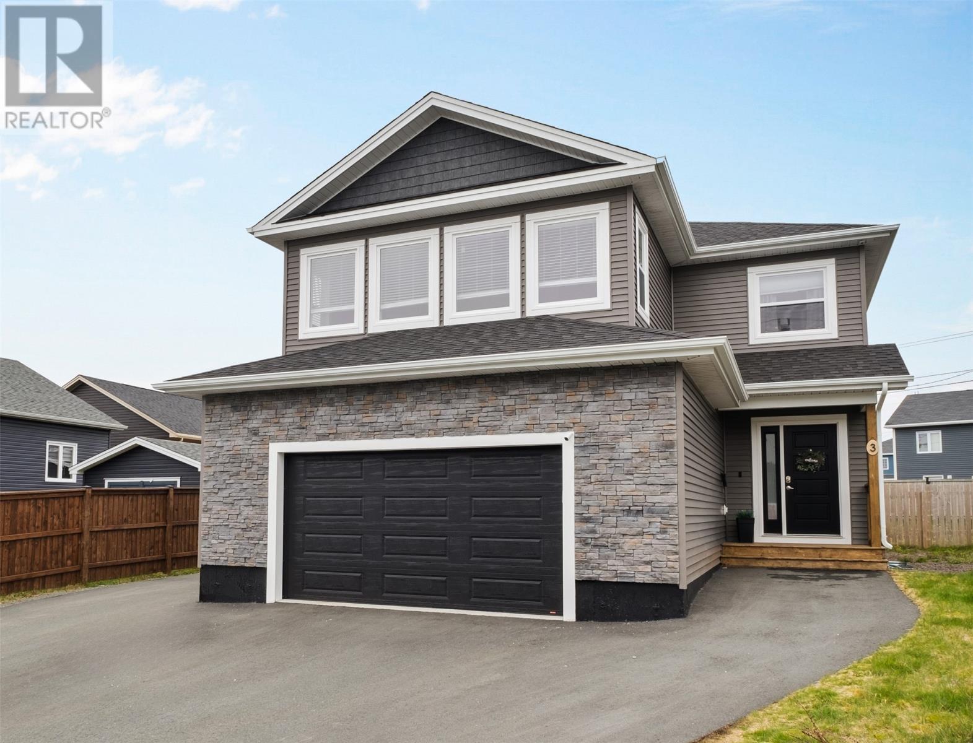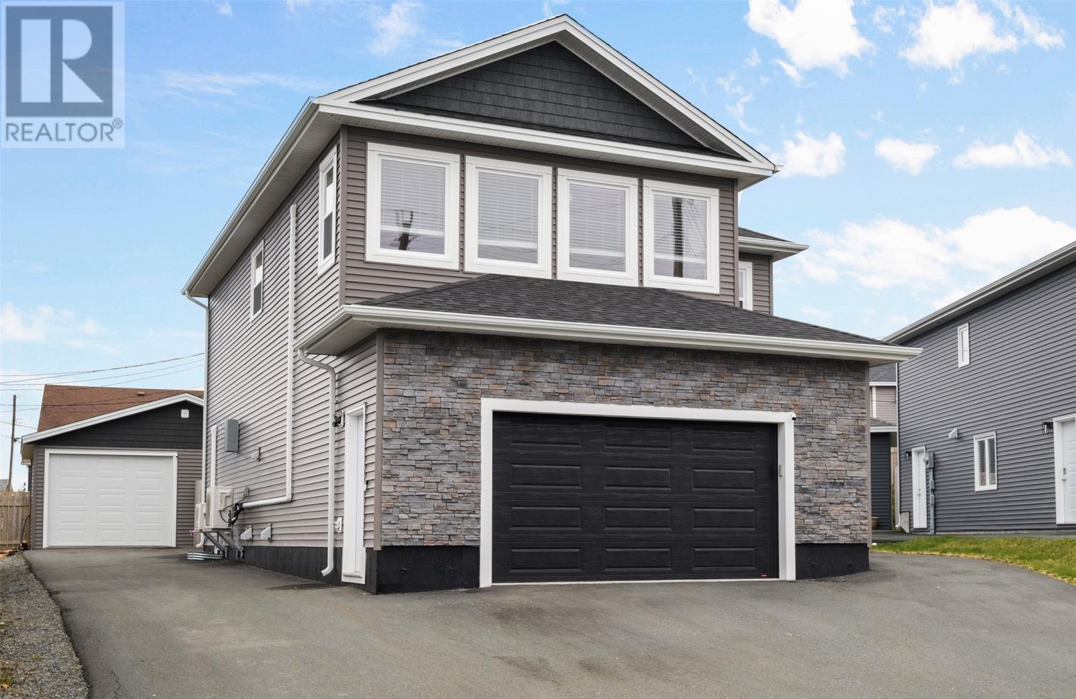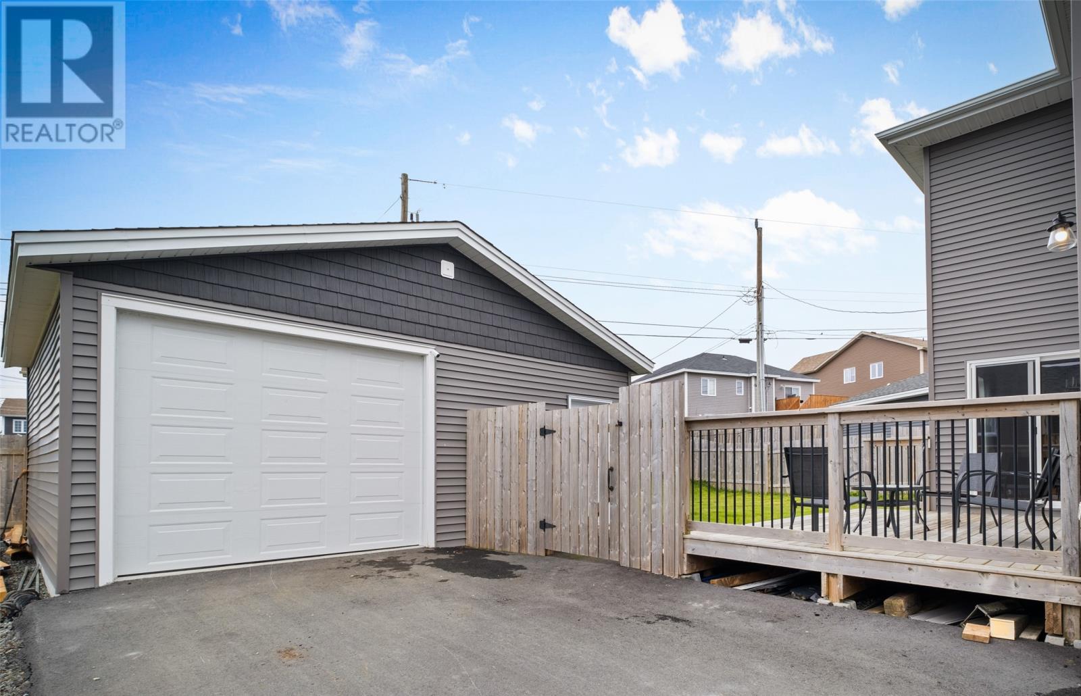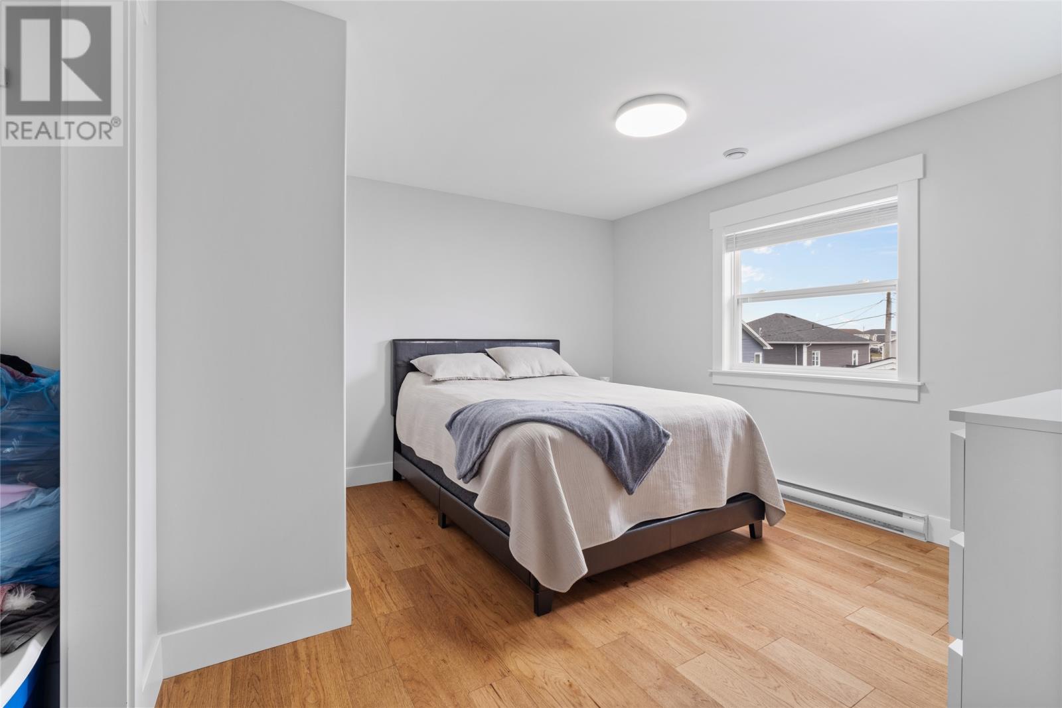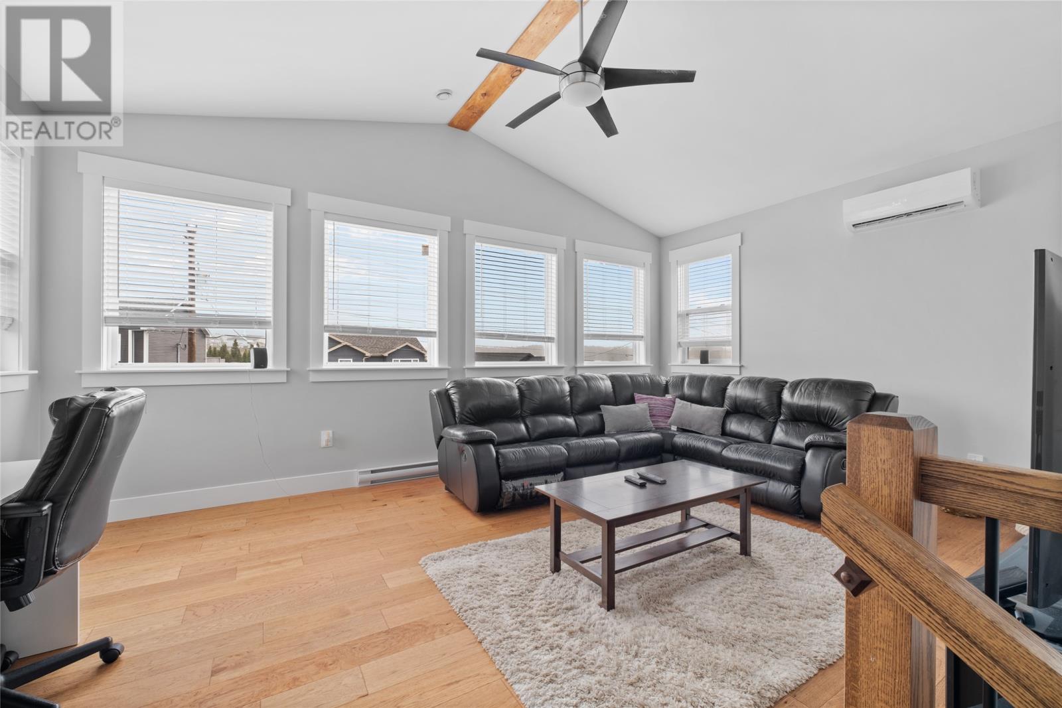About the property (MLS: 1285906):
If you’re searching for the ideal 4-bedroom family home offering fantastic indoor & outdoor living areas, 3 Quantum Drive, Paradise has everything & more. This beautiful home offers over 3800 sq ft of living space on three floors – garage included. Plus outside there is a western exposure fully fenced garden, a large patio, and a 22 ft by 24 ft detached garage. The minute you walk in the front foyer the OPEN CONCEPT living area opens to a huge family room, dining area, and a dream kitchen that has beautiful cabinetry, premium appliances, and a large center island. On the main floor you’ll also find a large laundry room & a half bath. And of course the centerpiece of the family room -a napoleon fireplace. The second floor almost 1300 sq.ft has a massive master bedroom with a beautiful ensuite & walk-in closet. The other two very large bedrooms are great for teenagers and all their furniture. And of course, there is a huge 20ft by 14ft family room with extra windows bringing in lots of sunlight. Stepping into the basement is like walking onto the main floor – open concept again with a massive rec-room. The 4th bedroom with a beautiful full bathroom - great for out-of-town-guest or a teenager. There is also three storage rooms. This home, only 3 years old, is a gems find. Owner built 3 years ago with top quality flooring, trims, and light fixtures throughout – no expense was spared. As you can see from the electrical bills, the Mini-splits on each floor make this home extremely affordable. This property is an exceptional fit for a growing family. (id:56688)
Property Details
Listing ID: 28408751
Address: 3 Quantum Drive, Paradise, Newfoundland & Labrador, Canada A1L0W2
Status: Active
Last updated: 3 days ago ( Jun 3, 2025 )
Year Built: 2022
Property Type: Single Family
Architectural Style: 2 Level
Structure Type: House
Ownership Type: Freehold
Number of stories: 2
Number of Levels: 2
Beds: 4
Baths: 4
1/2 Baths: 1
Heating: Electric
Sewer: Municipal sewage system
Flooring: Hardwood, Ceramic Tile
Fencing: Fence
Living Area Total: 3,306 square feet
Price per sq ft: $218
Tax Annual Amount: $4,742
Tax Year: 2025
Garage? Yes
Attached Garage? Yes
Carport? No
Open Parking? No
Waterfront? No
Pool? No
Appliances: Dishwasher
Water Source: Municipal water
Foundation Details: Concrete
Heating: Electric
Flooring: Hardwood, Ceramic Tile
Exterior Features: Vinyl siding
Common Interest: Freehold
Number of photos available: 34
Rurl
Coordinates: [47.538327, -52.889379]
Rooms
| Basement | Not known Utility room Not known Bath (# pieces 1-6) Bedroom Recreation room | 10'x6' null 14'x10'6"" null 11'x8' null 10'x5'10"" null 14'x12'5"" null 22'x18' null |
| Second level | Bath (# pieces 1-6) Ensuite Family room Bedroom Bedroom Primary Bedroom | 10'9""x5'5"" null 15'x8' null 20'x14' null 13'x12' null 14'x12'5"" null 24'x12' null |
| Main level | Not known Bath (# pieces 1-6) Laundry room Foyer Dining nook Living room/Dining room Kitchen | 22'x21' null 6'x6' null 12'4""x6'4"" null 8'4""x7' null 12'x10' null 15'x15'1"" null 15'3""x15' null |
Basic Calculator
First Mortgage: $576,000
Mortgage insurance premium: $0
Total Financing: $576,000
Rough closing fee (1.5%): ~ $10,800
Total downpayment with estimated closing fee: $154,800
Investment Calculator:
| Monthly | Yearly | |
|---|---|---|
| Gross Revenue | $3,637 | $43,644 |
| Gross rental income (income/principal ratio) | 0.505% | 6.062% |
| Mortgage | $0 | $0 |
| Monthly Expenses | $900 | $10,800 |
| Vacancy | $182 | $2,183 |
| Management Fee | $291 | $3,492 |
| Expense / Income Ratio | 24.75% | 24.75% |
| Cash Flow | $2,265 | $27,180 |
| Net Operating Income (NOI) | $2,265 | $27,180 |
| Capitalization Rate | 0.31% | 3.77% |
