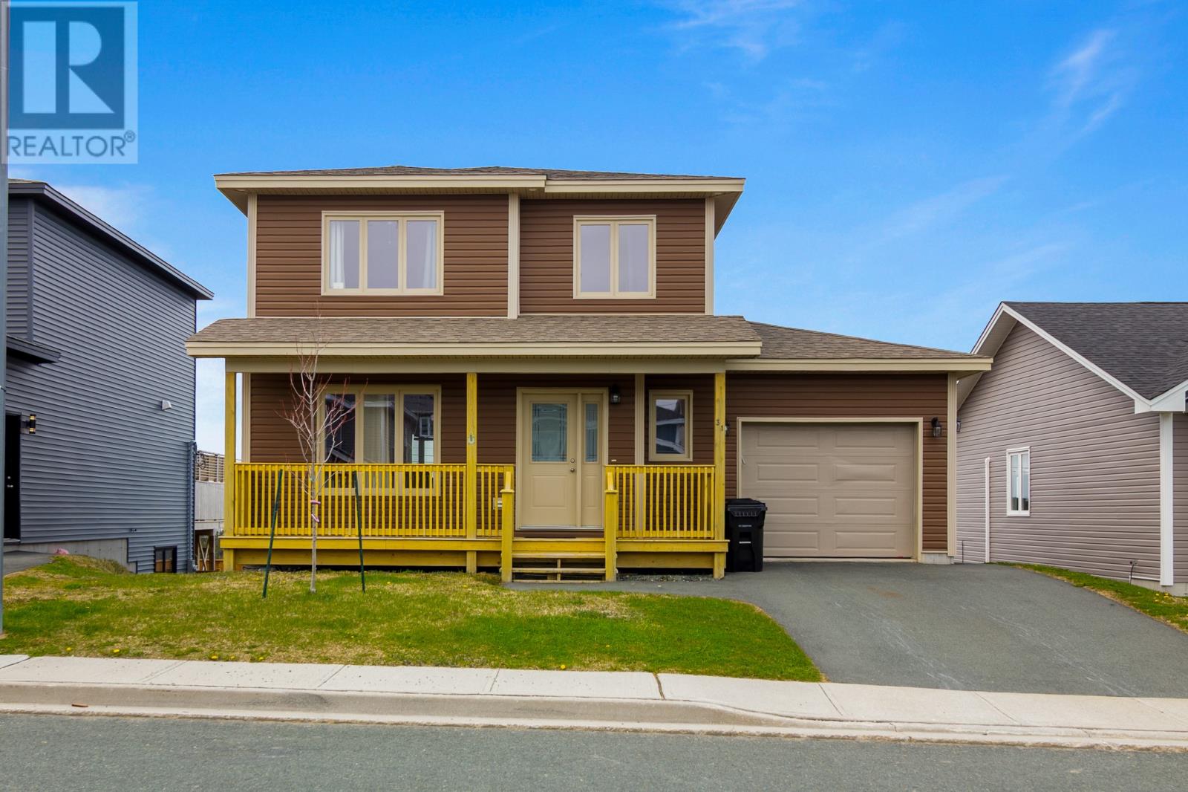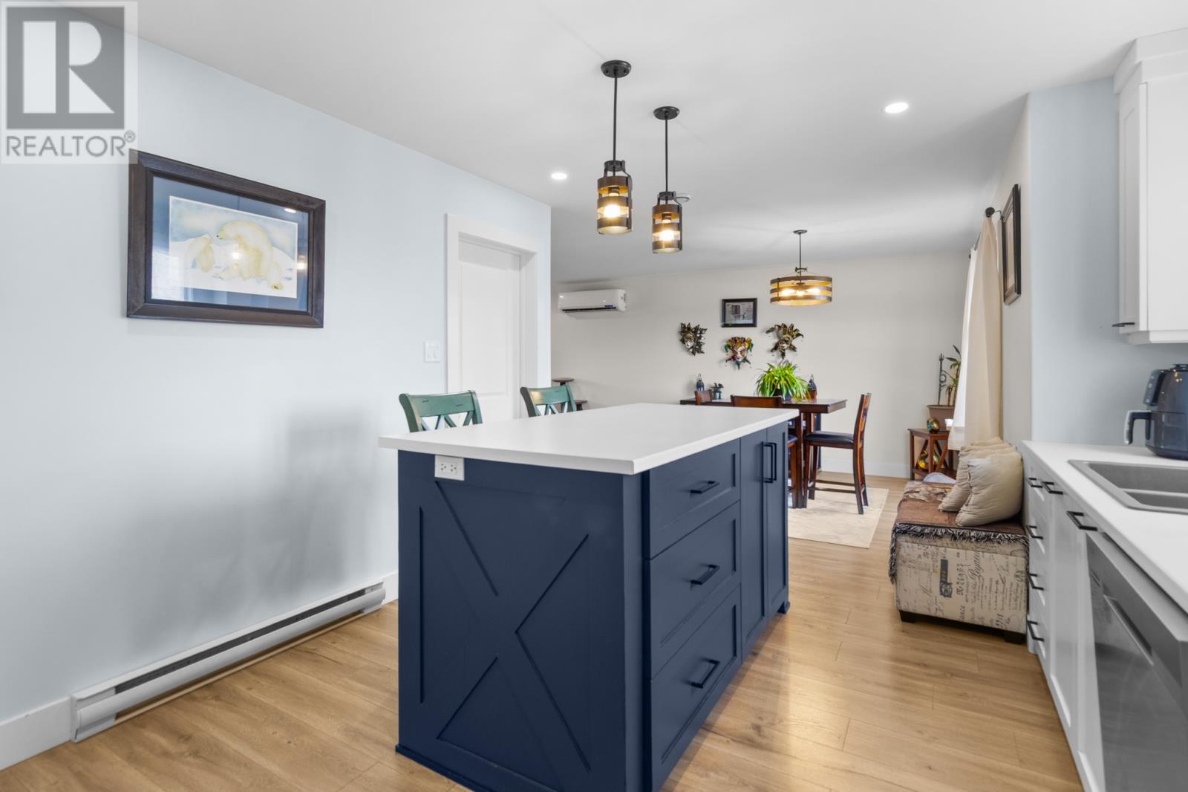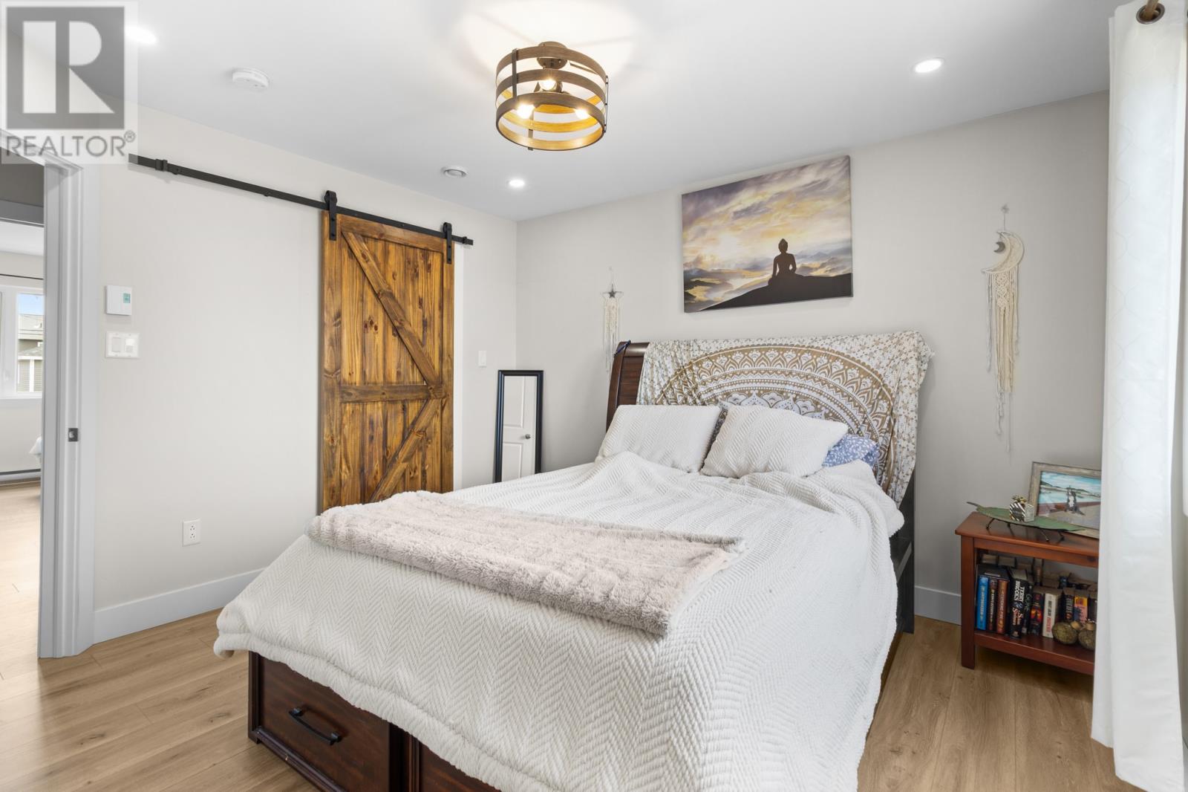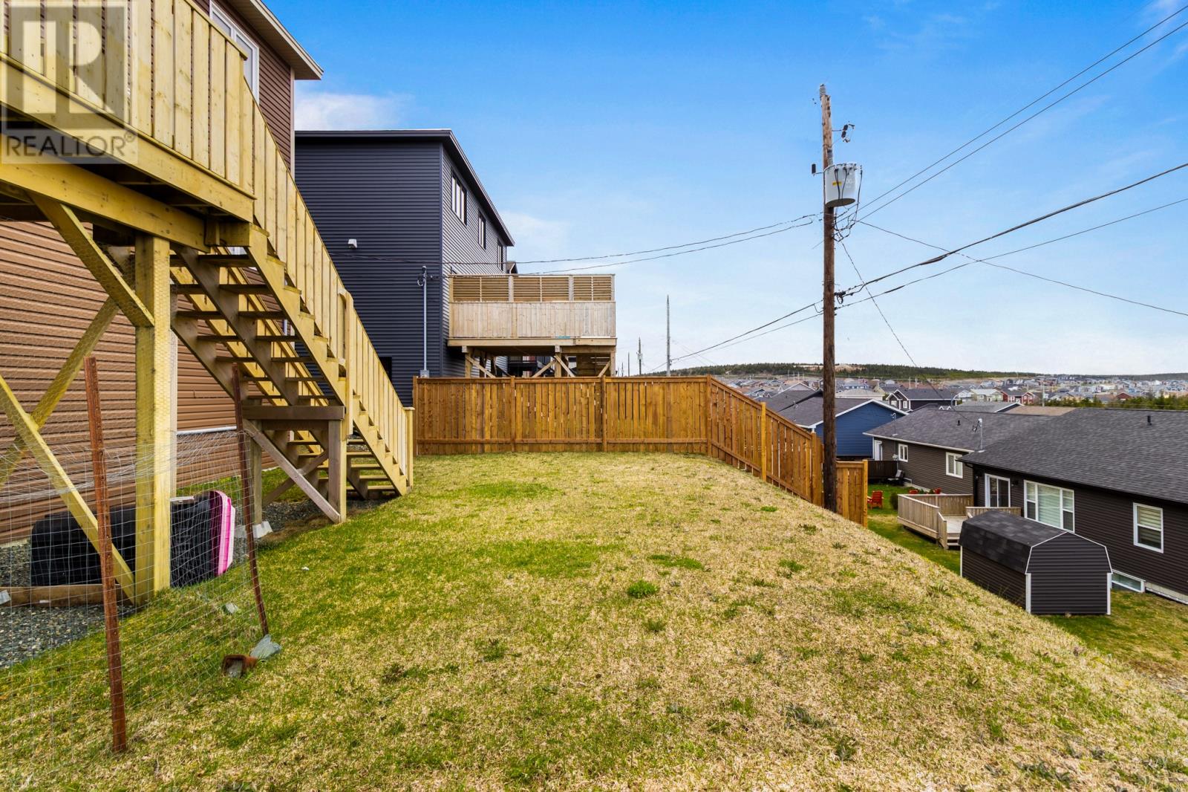About the property (MLS: 1285283):
Looking for basically new but don't want wait or have time to build? Skip to the front of the line and come see for yourself this beautiful 3 bedroom, 2.5 bathroom, tastefully finished home. The main floor offers a separate foyer, spacious and bright open concept living, dining and kitchen. The kitchen has loads of cabinet and counter space, complete with accent centre island and tasteful tile backsplash. There is also a large mudroom with custom shelves & storage, pantry, and 1/2 bath. 3 large bedrooms up, primary with full ensuite and walkin closet. The basement is roughed in for future development, fully insulated and all above ground windows offering apartment potential or additional space as a single family home. The home also has an attached garage, mini split, double paved driveway and close to shopping and bus routes. As per Sellers Directions No Presentation of Offers Until Thursday May 29th at 1:00pm with offers to remain open until 6pm. (id:56688)
Property Details
Listing ID: 28364727
Address: 31 Maurice Putt Crescent, St. John's, Newfoundland & Labrador, Canada A1B0G6
Status: Active
Last updated: 12 days ago ( May 26, 2025 )
Year Built: 2022
Property Type: Single Family
Architectural Style: 2 Level
Structure Type: House
Ownership Type: Freehold
Number of stories: 2
Number of Levels: 2
Beds: 3
Baths: 3
1/2 Baths: 1
Heating: Baseboard heaters, Electric
Sewer: Municipal sewage system
Flooring: Laminate, Other
Living Area Total: 2,488 square feet
Price per sq ft: $177
Tax Annual Amount: $2,949
Tax Year: 2025
Garage? Yes
Attached Garage? Yes
Carport? No
Open Parking? No
Garage Spaces: 1
Waterfront? No
Pool? No
Appliances: Refrigerator, Dishwasher, Stove, Microwave
Water Source: Municipal water
Foundation Details: Concrete
Heating: Baseboard heaters, Electric
Flooring: Laminate, Other
Exterior Features: Vinyl siding
Common Interest: Freehold
Number of photos available: 25
Rurl
Coordinates: [47.55249, -52.786728]
Rooms
| Main level | Bath (# pieces 1-6) Not known Mud room Eating area Kitchen Living room Foyer | 2pc 11.8x19.10 null 8.0x11.8 null 11.0x13.0 null 11.6x11.6 null 12.8x17.0 null 5.11x3.8 null |
| Basement | Laundry room | 13.0x9.0 null |
| Second level | Bath (# pieces 1-6) Bedroom Bedroom Ensuite Primary Bedroom | 4pc 9.6x10.6 null 10.3x10.6 null 4pc 11.0x11.11 null |
Basic Calculator
First Mortgage: $352,000
Mortgage insurance premium: $0
Total Financing: $352,000
Rough closing fee (1.5%): ~ $6,600
Total downpayment with estimated closing fee: $94,600
Investment Calculator:
| Monthly | Yearly | |
|---|---|---|
| Gross Revenue | $2,737 | $32,844 |
| Gross rental income (income/principal ratio) | 0.622% | 7.465% |
| Mortgage | $0 | $0 |
| Monthly Expenses | $550 | $6,600 |
| Vacancy | $137 | $1,643 |
| Management Fee | $219 | $2,628 |
| Expense / Income Ratio | 20.09% | 20.09% |
| Cash Flow | $1,832 | $21,984 |
| Net Operating Income (NOI) | $1,832 | $21,984 |
| Capitalization Rate | 0.42% | 5.00% |



























