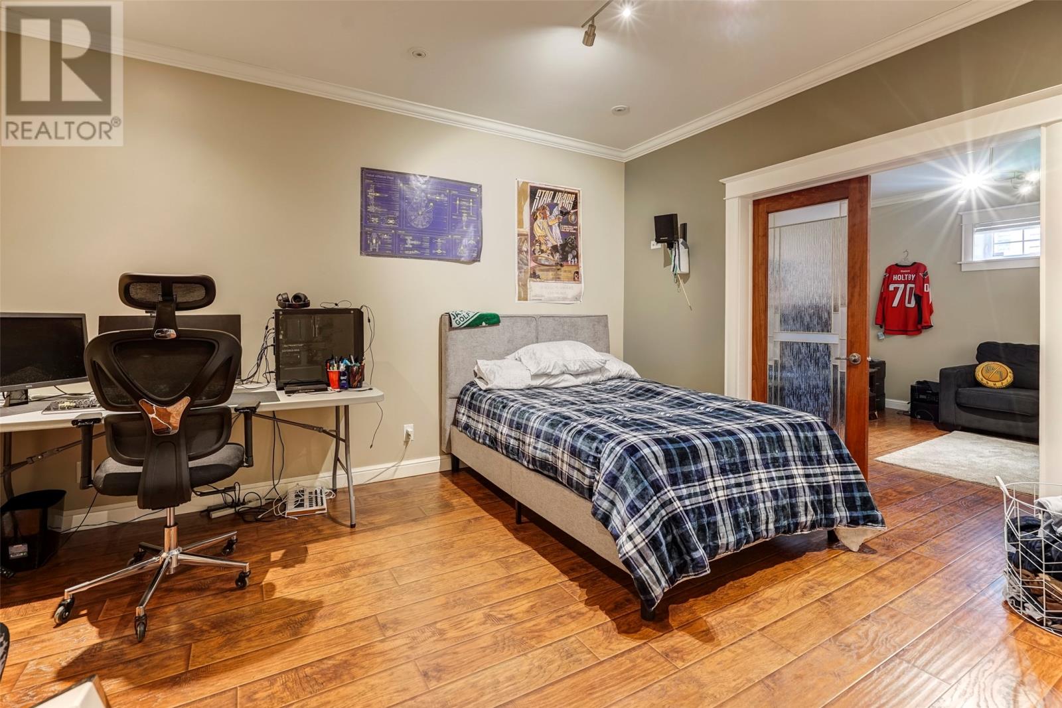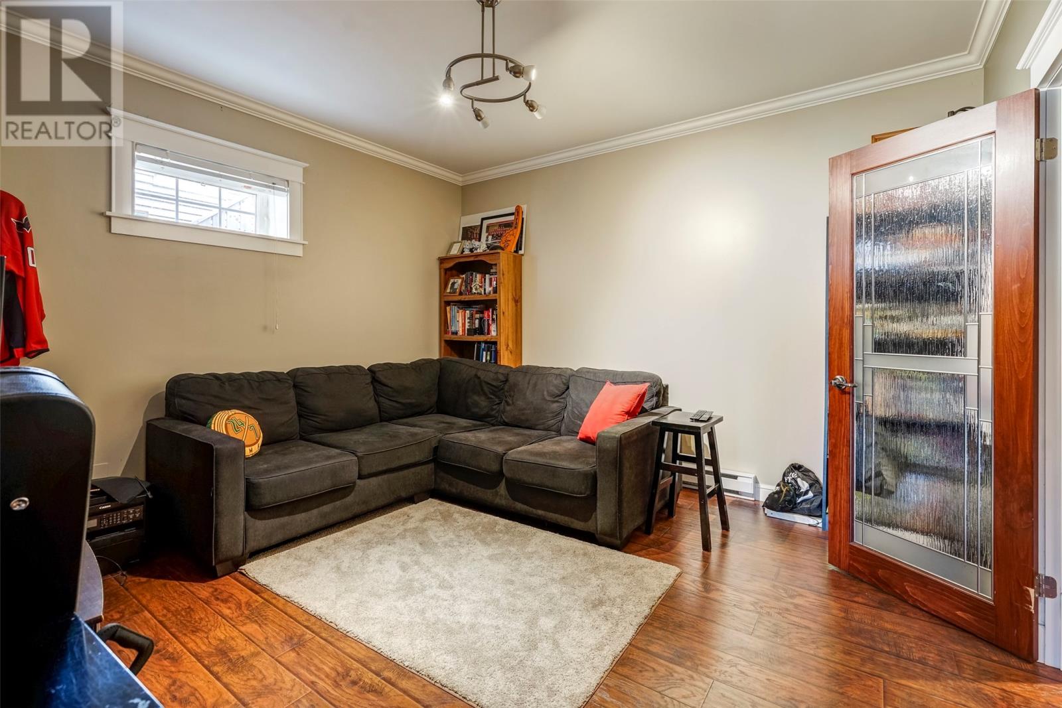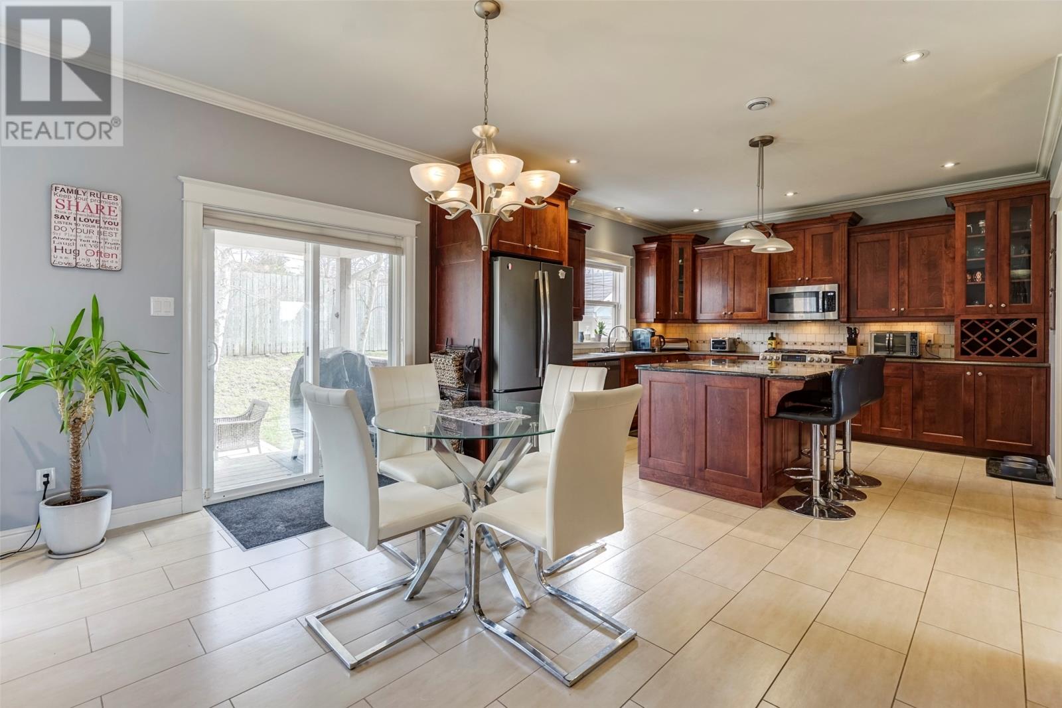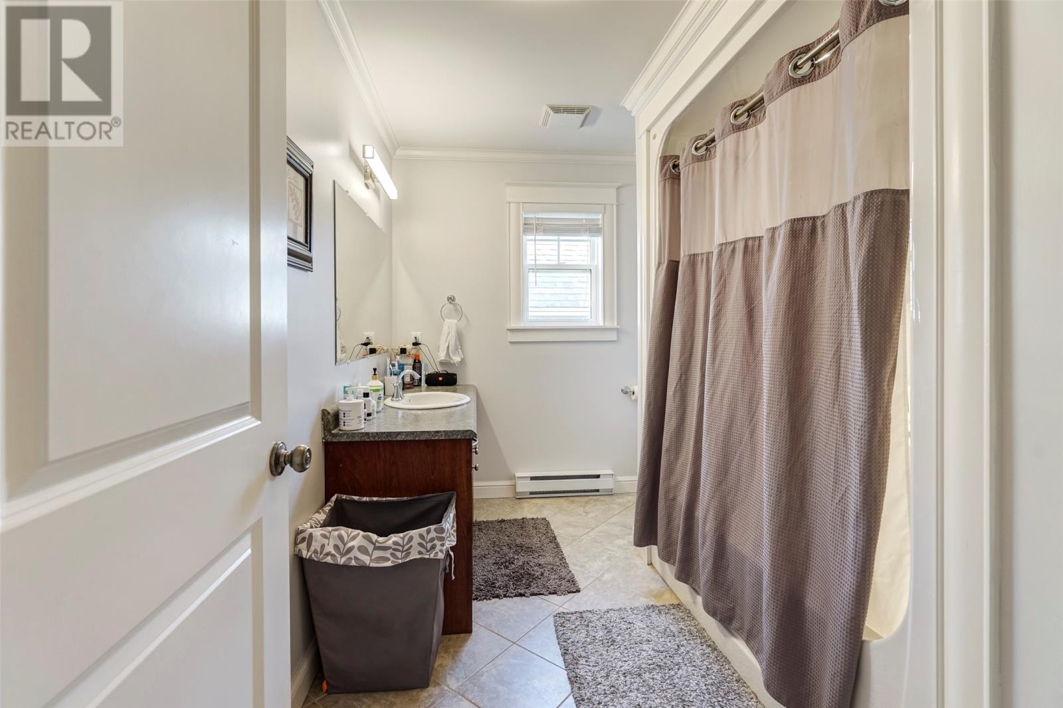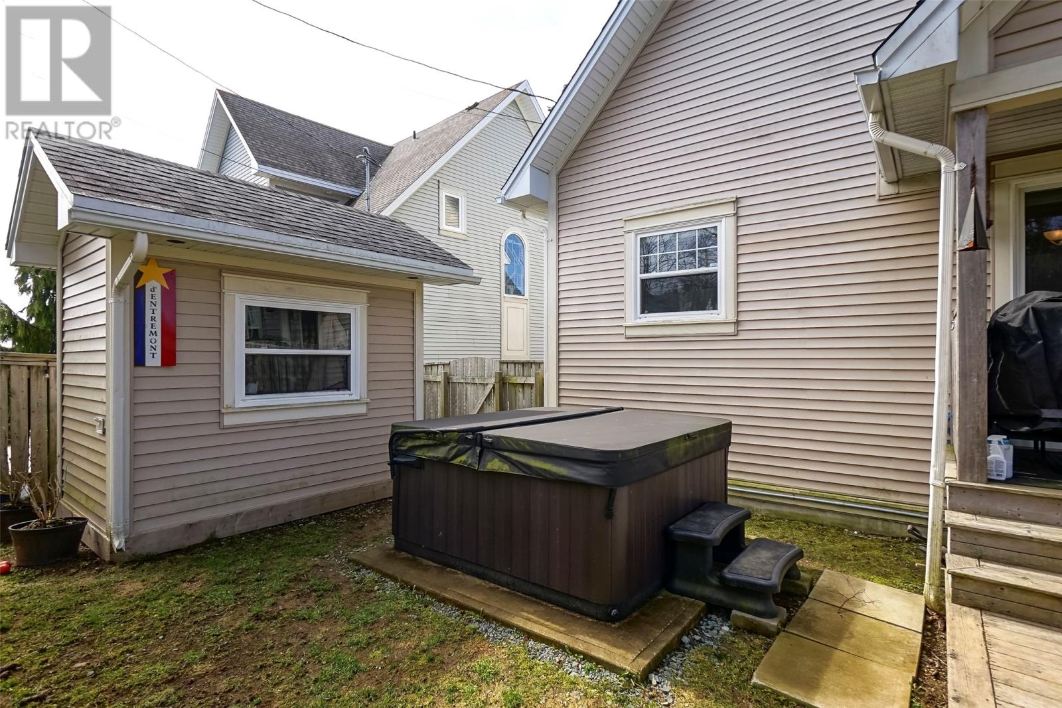About the property (MLS: 1284266):
Nestled in the Commonwealth Gardens neighborhood of Mount Pearl, this beautifully maintained executive home offers exceptional space, style, and comfort. Thoughtfully designed with modern living in mind, the home features two generous bedrooms plus a true primary suite complete with a large walk-in closet and a luxurious four-piece ensuite. Soaring nine-foot ceilings and high-end finishes create a bright and inviting atmosphere throughout. The main floor offers a formal living and dining room centered around a cozy propane fireplace, while the open-concept kitchen, dining nook, and family room provide the perfect space for everyday living and entertaining. The kitchen is a standout, featuring granite countertops, a spacious walk-in pantry, and newly upgraded stainless-steel appliances including a fridge, dishwasher, and microwave. The lower level offers exceptional flexibility with a dedicated media/rec room, a bonus room ideal for a home gym or office, and convenient access to the two-car garage offering plenty of storage. Outside, enjoy a fully fenced backyard with a storage shed and a private hot tub—your own outdoor oasis. Conveniently located near shopping, schools, and highway access, this home is situated in a fantastic neighborhood. Don’t miss your chance to make it yours! (id:56688)
Property Details
Listing ID: 28308400
Address: 50 Blade Crescent, Mount Pearl, Newfoundland & Labrador, Canada A1N5K9
Status: Active
Last updated: 18 days ago ( May 14, 2025 )
Year Built: 2011
Property Type: Single Family
Architectural Style: 2 Level
Structure Type: House
Ownership Type: Freehold
Number of stories: 2
Number of Levels: 2
Beds: 3
Baths: 4
1/2 Baths: 2
Heating: Baseboard heaters, Electric, Propane
Sewer: Municipal sewage system
Flooring: Hardwood, Carpeted, Ceramic Tile, Mixed Flooring
Living Area Total: 3,204 square feet
Price per sq ft: $184
Tax Annual Amount: $3,957
Tax Year: 2025
Garage? Yes
Attached Garage? Yes
Carport? No
Open Parking? No
Garage Spaces: 2
Waterfront? No
Pool? No
Appliances: Washer, Dishwasher, Stove, Dryer, Microwave
Water Source: Municipal water
Foundation Details: Concrete, Poured Concrete
Heating: Baseboard heaters, Electric, Propane
Flooring: Hardwood, Carpeted, Ceramic Tile, Mixed Flooring
Exterior Features: Vinyl siding
Common Interest: Freehold
Number of photos available: 40
Rurl
Coordinates: [47.524151, -52.808872]
Rooms
| Basement | Storage Not known Den Bath (# pieces 1-6) Porch Recreation room | 7.1x13.8 null 23.7x22.9 null 13.11x13.8 null 2 PC null 6.9x5.7 null 13.2x13.8 null |
| Main level | Bath (# pieces 1-6) Dining room Living room Not known Kitchen Eating area Family room | 2 PC null 13.10x14.11 null 21.0x15.9 null 8.7x4.9 null 14.2x12.7 null 6.2x14.10 null 14.5x13.8 null |
| Second level | Ensuite Primary Bedroom Bath (# pieces 1-6) Bedroom Bedroom | 4 PC null 17.4x12.2 null 3 PC null 15.5x10.6 null 11.9x13.1 null |
Basic Calculator
First Mortgage: $471,200
Mortgage insurance premium: $0
Total Financing: $471,200
Rough closing fee (1.5%): ~ $8,835
Total downpayment with estimated closing fee: $126,635
Investment Calculator:
| Monthly | Yearly | |
|---|---|---|
| Gross Revenue | $3,525 | $42,300 |
| Gross rental income (income/principal ratio) | 0.598% | 7.182% |
| Mortgage | $0 | $0 |
| Monthly Expenses | $737 | $8,844 |
| Vacancy | $177 | $2,115 |
| Management Fee | $282 | $3,384 |
| Expense / Income Ratio | 20.91% | 20.91% |
| Cash Flow | $2,330 | $27,960 |
| Net Operating Income (NOI) | $2,330 | $27,960 |
| Capitalization Rate | 0.40% | 4.75% |





