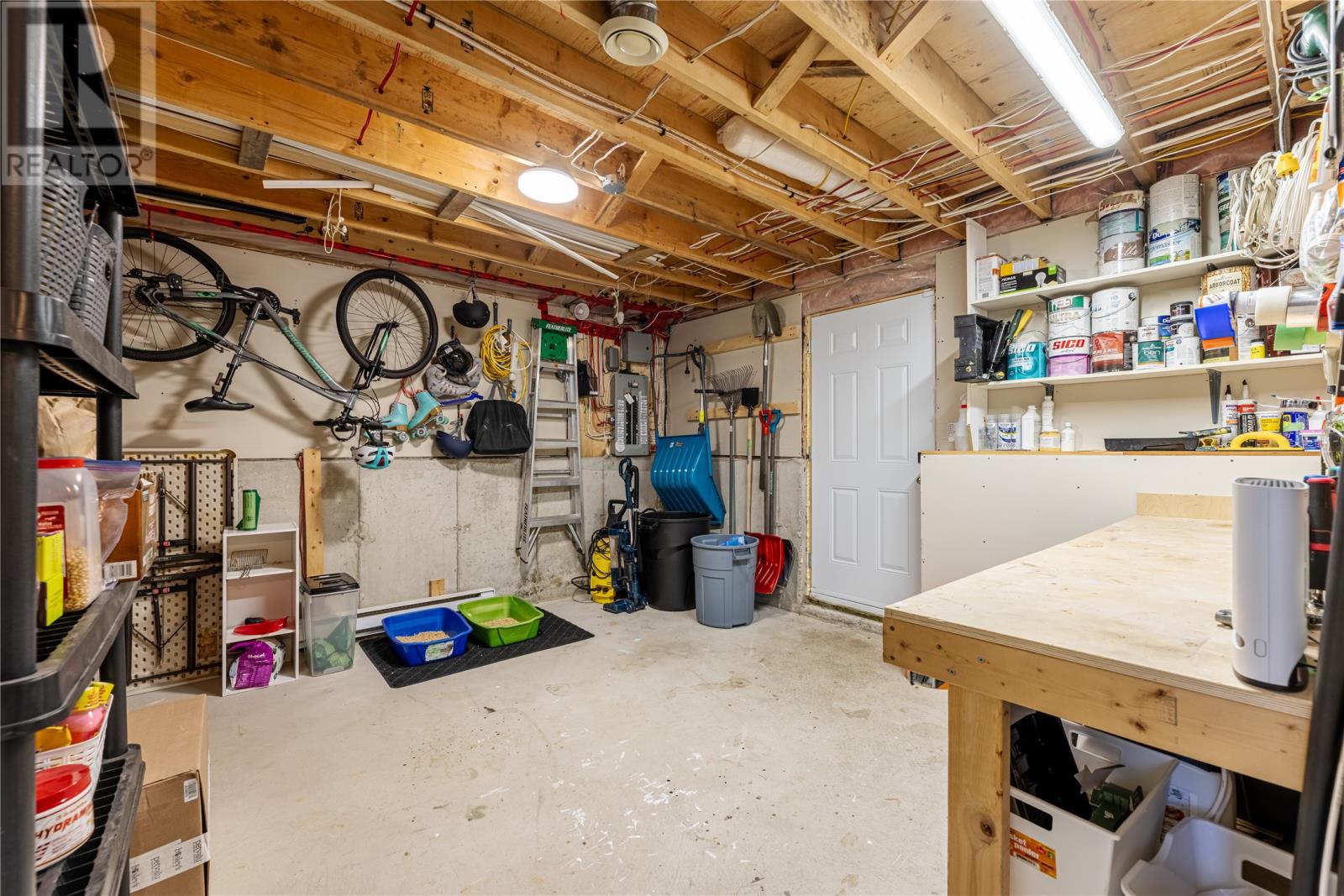About the property (MLS: 1284663):
Charming, Move-In Ready Home in the West End! Welcome to this beautifully updated 3 bedroom, 1.5 bathroom home, ideally located in one of the most desirable areas of St. John’s West End. Featuring a partially fenced backyard with evening sun on the patio, this home is perfect for relaxing or entertaining. Inside, you'll be greeted by a bright and welcoming entryway filled with natural light. The main floor boasts a cozy living area, a tastefully renovated kitchen, two bedrooms, and a full bathroom complete with a custom ceramic tile shower. The lower level offers incredible flexibility with a large third bedroom, a half bath, a spacious rec room, a generous laundry room, and a utility/storage area with exterior access—ideal for growing families or guests. This home has seen many recent upgrades including: a front door, eavestroughs, window repair, fridge, washer and dryer (2022), a mini split heat pump (2023), small deck repairs (2024), and fresh paint, front lights, bathroom vanity, and toilet (2025). The back roof was replaced in 2021, and the front/side roof has an estimated 10-year life expectancy. Pride of ownership shines throughout—don’t miss your chance to own this turn-key home in a sought-after location! Seller’s directive: No conveyance of any written signed offers prior to 3:00 PM on May 12th, 2025. The seller further directs that all offers must remain open for acceptance until 8:00 PM on May 12th, 2025. (id:56688)
Property Details
Listing ID: 28272593
Address: 70 Coventry Way, St. John's, Newfoundland & Labrador, Canada A1E6H2
Status: Active
Last updated: a month ago ( May 28, 2025 )
Year Built: 2003
Property Type: Single Family
Structure Type: House
Ownership Type: Freehold
Number of stories: 1
Number of Levels: 1
Beds: 3
Baths: 2
1/2 Baths: 1
Heating: Heat Pump, Baseboard heaters, Electric
Sewer: Municipal sewage system
Flooring: Laminate, Carpeted, Other, Mixed Flooring, Concrete Slab
Fencing: Partially fenced
Living Area Total: 1,625 square feet
Price per sq ft: $222
Tax Annual Amount: $2,482
Garage? No
Attached Garage? No
Carport? No
Open Parking? No
Waterfront? No
Pool? No
Appliances: Washer, Refrigerator, Dishwasher, Stove, Dryer, Alarm System
Water Source: Municipal water
Foundation Details: Poured Concrete
Heating: Heat Pump, Baseboard heaters, Electric
Flooring: Laminate, Carpeted, Other, Mixed Flooring, Concrete Slab
Exterior Features: Wood shingles, Vinyl siding
Cooling: Air exchanger
Common Interest: Freehold
Number of photos available: 26
Rurl
Coordinates: [47.542366, -52.765556]
Rooms
| Basement | Bath (# pieces 1-6) Laundry room Utility room Recreation room Bedroom | 6.1x4.1 null 10.2x7.6 null 13.5x12.10 null 16.8x16.3 null 12.9x9.3 null |
| Other | Porch | 10.11x5.2 null |
| Main level | Eating area Kitchen Living room Bedroom Bath (# pieces 1-6) Primary Bedroom | 6.6x11.1 null 10.5x11.1 null 13.11x14.10 null 13.9x8.10 null 13.10x5.3 null 10.6x10.9 null |
Basic Calculator
First Mortgage: $287,920
Mortgage insurance premium: $0
Total Financing: $287,920
Rough closing fee (1.5%): ~ $5,399
Total downpayment with estimated closing fee: $77,379
Investment Calculator:
| Monthly | Yearly | |
|---|---|---|
| Gross Revenue | $1,788 | $21,456 |
| Gross rental income (income/principal ratio) | 0.497% | 5.962% |
| Mortgage | $0 | $0 |
| Monthly Expenses | $450 | $5,400 |
| Vacancy | $90 | $1,073 |
| Management Fee | $144 | $1,717 |
| Expense / Income Ratio | 25.17% | 25.17% |
| Cash Flow | $1,106 | $13,272 |
| Net Operating Income (NOI) | $1,106 | $13,272 |
| Capitalization Rate | 0.31% | 3.69% |




























