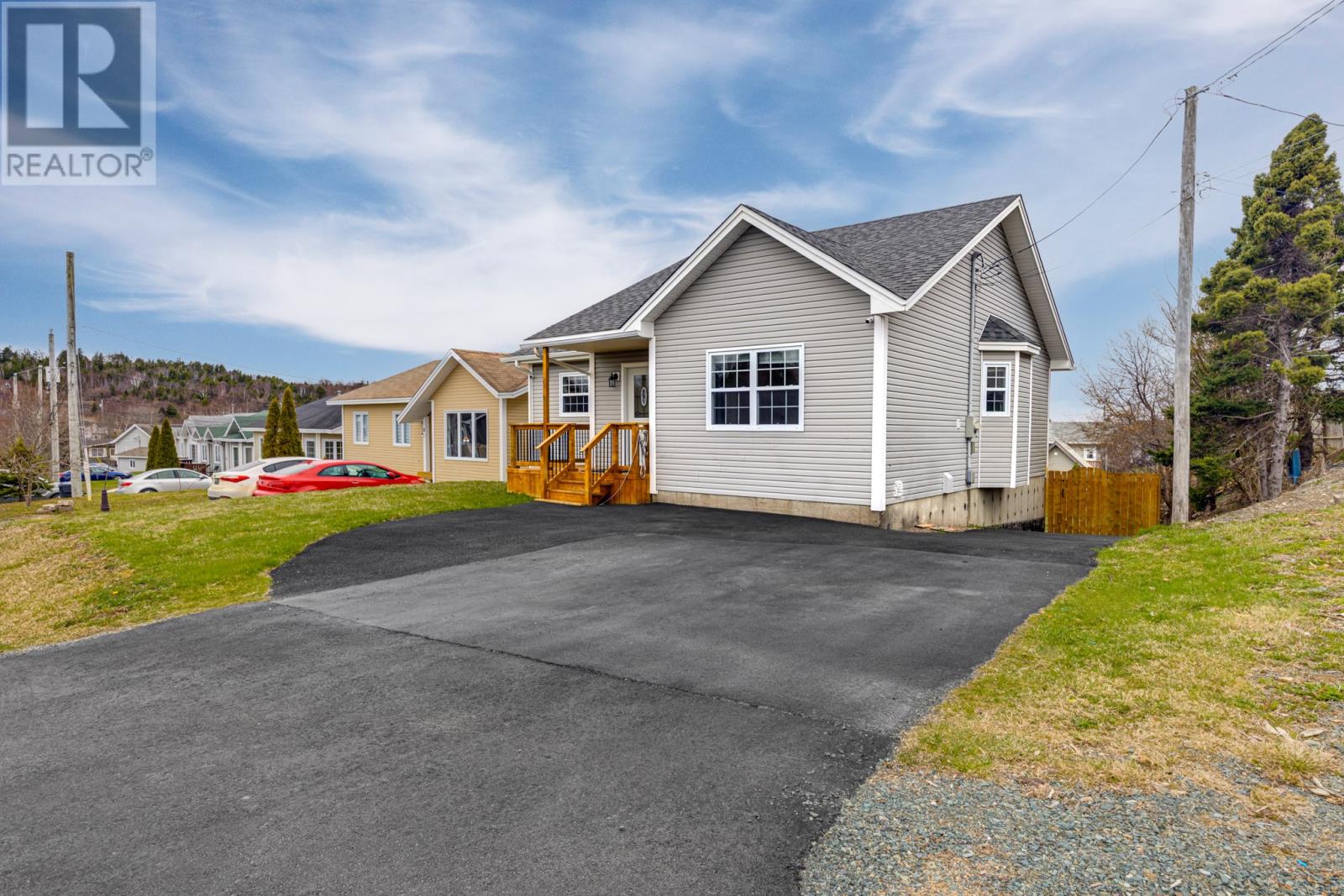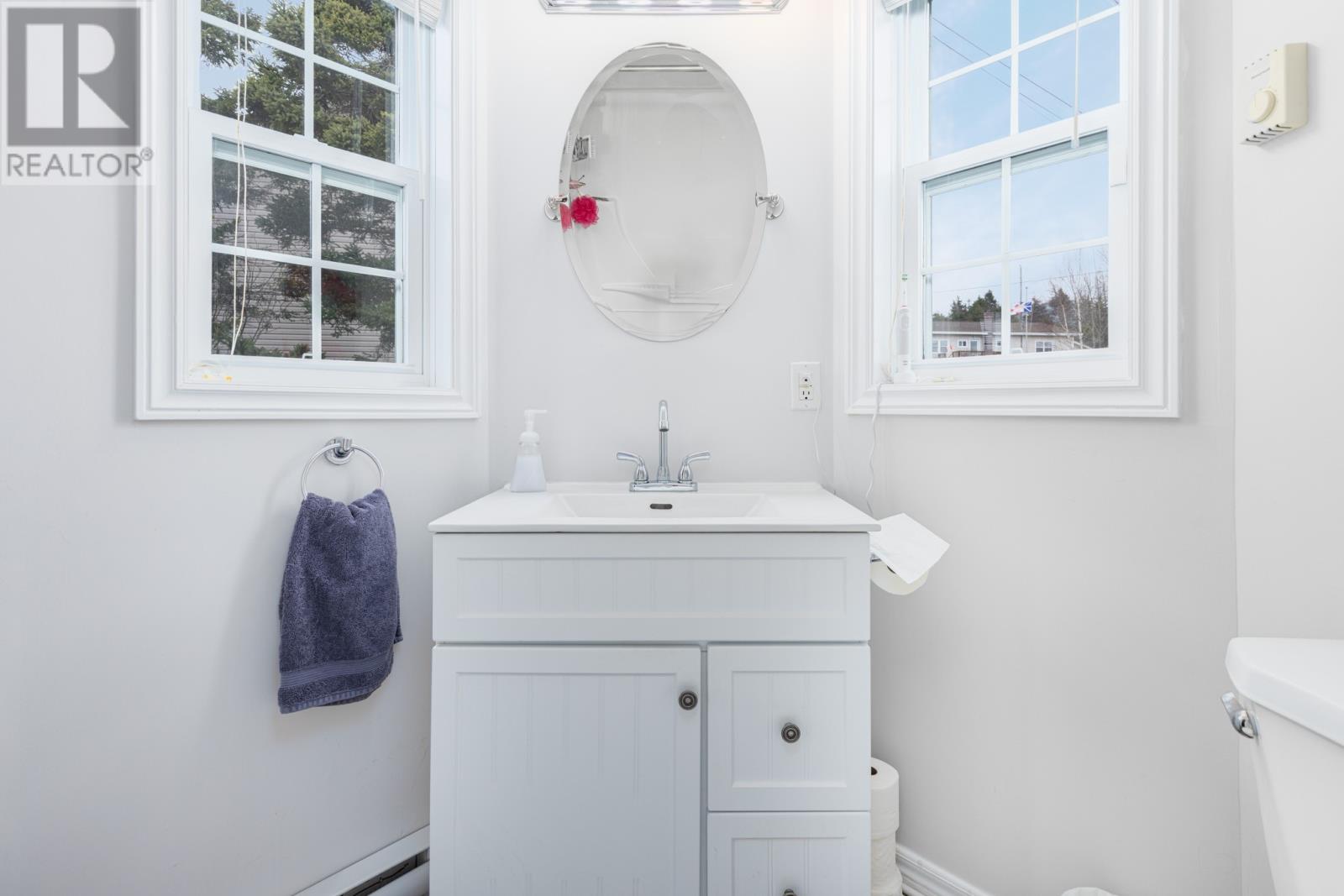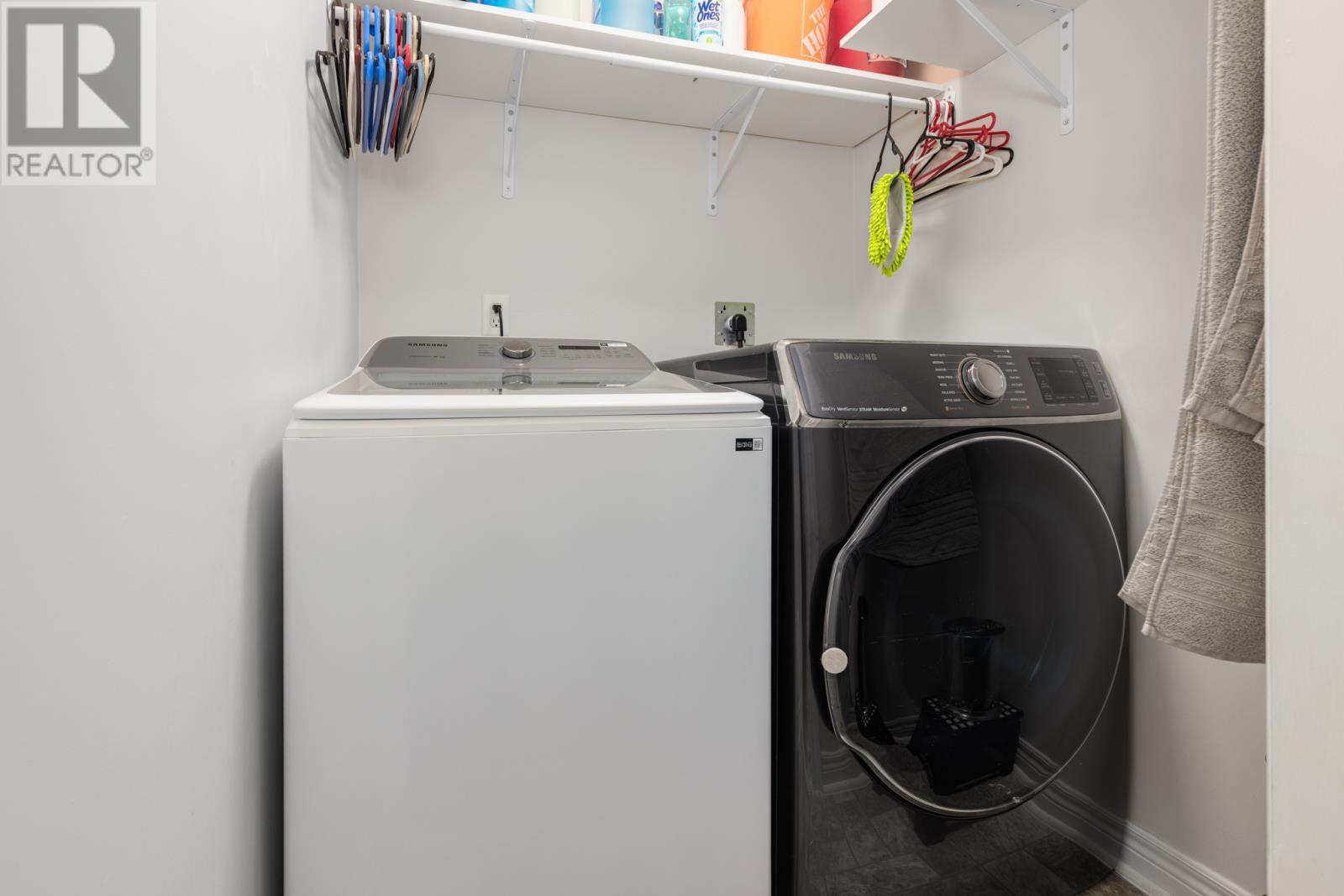About the property (MLS: 1284627):
Absolutely stunningly beautiful Walk-in bungalow with everything on one level. This home features hardwood floors throughout, has an enclosed main porch, two full bathrooms, and features two very large bedrooms, with the master having an ensuite (full tub enclosure) and two double closets. The open concept kitchen has solid oak cabinets which opens into a lovely bright living room - dining room combination. Main floor Laundry. The basement is partly developed with the sub-floor laid (see photos) and also features a walkout basement. You can easily add another bedroom, there's plumbing in place for a 3rd washroom and lots of room for a large family room. The Garden is fully fenced with mature trees, and the shingles replaced in 2022. This like new home is a rare gem to find with a ton of upgrades listed in the "Property Condition Disclosure Statement". Sellers Direction attached. No offers conveyed until 5PM Saturday May 10th. Leave all offers open until 10pm May 10th. PROPERTY IS CURRENTLY UNDER BUYERS CONTRACT (id:56688)
Property Details
Listing ID: 28261121
Address: 11 Greslet Place, Conception Bay South, Newfoundland & Labrador, Canada A1X2K9
Status: Active
Last updated: 2 months ago ( May 13, 2025 )
Year Built: 2004
Property Type: Single Family
Architectural Style: Bungalow
Structure Type: House
Ownership Type: Freehold
Number of stories: 1
Number of Levels: 1
Beds: 2
Baths: 2
1/2 Baths: 0
Heating: Baseboard heaters, Electric
Sewer: Municipal sewage system
Flooring: Hardwood, Mixed Flooring
Fencing: Fence
Living Area Total: 2,108 square feet
Price per sq ft: $152
Tax Annual Amount: $2,219
Tax Year: 2024
Garage? No
Attached Garage? No
Carport? No
Open Parking? No
Waterfront? No
Pool? No
Appliances: Washer, Refrigerator, Dishwasher, Dryer
Water Source: Municipal water
Foundation Details: Concrete, Poured Concrete
Heating: Baseboard heaters, Electric
Flooring: Hardwood, Mixed Flooring
Exterior Features: Vinyl siding
Common Interest: Freehold
Number of photos available: 26
Rurl
Coordinates: [47.498063, -52.981896]
Rooms
| Basement | Other Other Other Other | 13.8x10 null 10x10 null 30.2x 8 null 33.8x13.2 null |
| Main level | Ensuite Bath (# pieces 1-6) Bedroom Primary Bedroom Living room/Dining room Kitchen Porch | 8x8 null 8.5x8.5 null 11.4x11.5 null 14x12.5 null 16.7x 16.1 null 11.3x10.5 null 8.4x 5.5 null |
Basic Calculator
First Mortgage: $255,920
Mortgage insurance premium: $0
Total Financing: $255,920
Rough closing fee (1.5%): ~ $4,799
Total downpayment with estimated closing fee: $68,779
Investment Calculator:
| Monthly | Yearly | |
|---|---|---|
| Gross Revenue | $2,319 | $27,828 |
| Gross rental income (income/principal ratio) | 0.725% | 8.699% |
| Mortgage | $0 | $0 |
| Monthly Expenses | $400 | $4,800 |
| Vacancy | $116 | $1,392 |
| Management Fee | $186 | $2,227 |
| Expense / Income Ratio | 17.25% | 17.25% |
| Cash Flow | $1,618 | $19,416 |
| Net Operating Income (NOI) | $1,618 | $19,416 |
| Capitalization Rate | 0.51% | 6.07% |




























