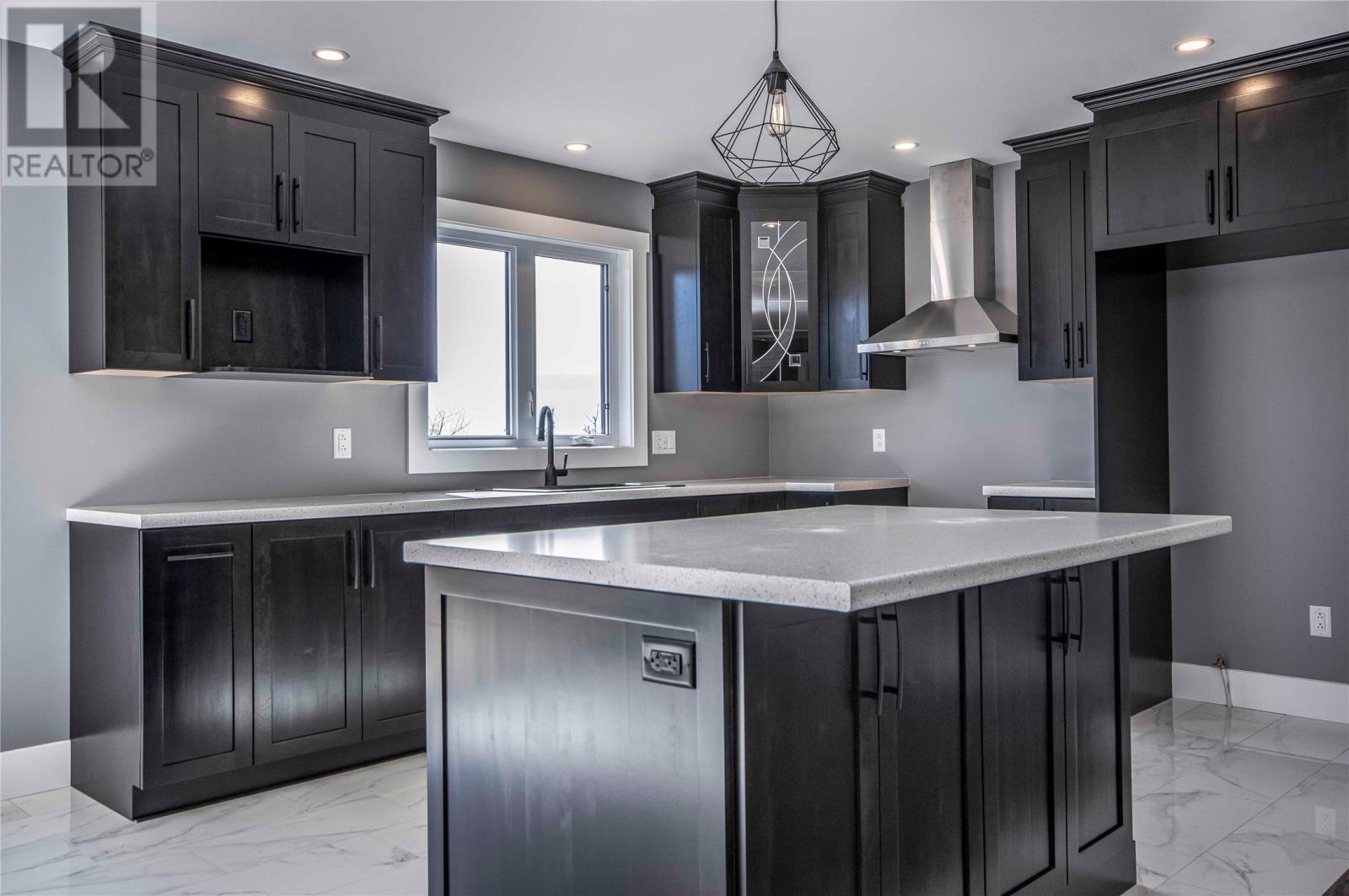About the property (MLS: 1284625):
?? Welcome to 17 Herder Place – A Stunning Ocean View Retreat in the Heart of Conception Bay South! Located in the desirable town of Conception Bay South, this brand-new build offers the perfect blend of modern design, comfort, and convenience. Nestled in the downtown core of Manuels, you're just minutes from schools, shopping, restaurants, and the scenic Manuels River Walking Trail — all the amenities you need, right at your doorstep. This beautifully crafted 3-bedroom, 3-bathroom home is full of thoughtful touches inside and out. Start your day on the covered front deck, sipping your morning coffee in the soft sunlight while listening to the birds chirp. In the evening, soak in the southern exposure and take in the breathtaking sunsets over Conception Bay from your expansive upper patio or right from the comfort of the primary bedroom, which offers stunning ocean views. The main floor features an open-concept layout with warm wide-plank flooring, custom black cabinetry, a large center island, and modern lighting. The kitchen flows seamlessly onto the back deck, making it ideal for entertaining and everyday living. Upstairs, the spacious primary suite includes a walk-in closet and spa-like ensuite with a beautiful glass walk-in shower and vessel sink. Two additional bedrooms and a full bath complete the upper level. The attached garage offers year-round convenience, while the partially developed walkout basement provides space to expand — perfect for a future rec room, home gym, or guest area. With its stylish design, spectacular ocean views, and unbeatable location, 17 Herder Place is the perfect place to call home in CBS. As per the seller’s direction, there will be no conveyance of any written signed offer prior to 3 PM on May 12, 2025. All offers must remain open for acceptance until 8 PM that same day. (id:56688)
Property Details
Listing ID: 28260243
Address: 17 Herder Place, CBS, Newfoundland & Labrador, Canada A1W3C6
Status: Active
Last updated: 2 months ago ( May 5, 2025 )
Year Built: 2025
Property Type: Single Family
Architectural Style: 2 Level
Structure Type: House
Ownership Type: Freehold
View: Ocean view
Number of stories: 2
Number of Levels: 2
Beds: 3
Baths: 3
1/2 Baths: 1
Heating: Baseboard heaters, Electric
Sewer: Municipal sewage system
Flooring: Laminate, Ceramic Tile
Living Area Total: 2,400 square feet
Price per sq ft: $250
Tax Annual Amount: $0
Garage? Yes
Attached Garage? Yes
Carport? No
Open Parking? No
Waterfront? No
Pool? No
Water Source: Municipal water
Foundation Details: Concrete
Heating: Baseboard heaters, Electric
Flooring: Laminate, Ceramic Tile
Exterior Features: Vinyl siding
Common Interest: Freehold
Number of photos available: 24
Rurl
Coordinates: [47.528831, -52.955989]
Rooms
| Basement | Storage Storage Bedroom Recreation room | 13.10x5.10 null 5.2x10 null 9.10x12.10 null 25x13.4 null |
| Second level | Ensuite Laundry room Bedroom Bedroom Primary Bedroom | E3 null 7.2x6 null 11.2x null 10.2x null 13.6x null |
| Main level | Bath (# pieces 1-6) Not known Not known Dining room Kitchen Living room Porch | B2 null 13x 23 null 4x7.6 null 10x11 null 14x 11 null 14x19 null 5.10x11.10 null |
Basic Calculator
First Mortgage: $479,920
Mortgage insurance premium: $0
Total Financing: $479,920
Rough closing fee (1.5%): ~ $8,999
Total downpayment with estimated closing fee: $128,979
Investment Calculator:
| Monthly | Yearly | |
|---|---|---|
| Gross Revenue | $2,640 | $31,680 |
| Gross rental income (income/principal ratio) | 0.440% | 5.281% |
| Mortgage | $0 | $0 |
| Monthly Expenses | $750 | $9,000 |
| Vacancy | $132 | $1,584 |
| Management Fee | $212 | $2,535 |
| Expense / Income Ratio | 28.41% | 28.41% |
| Cash Flow | $1,547 | $18,564 |
| Net Operating Income (NOI) | $1,547 | $18,564 |
| Capitalization Rate | 0.26% | 3.09% |


























