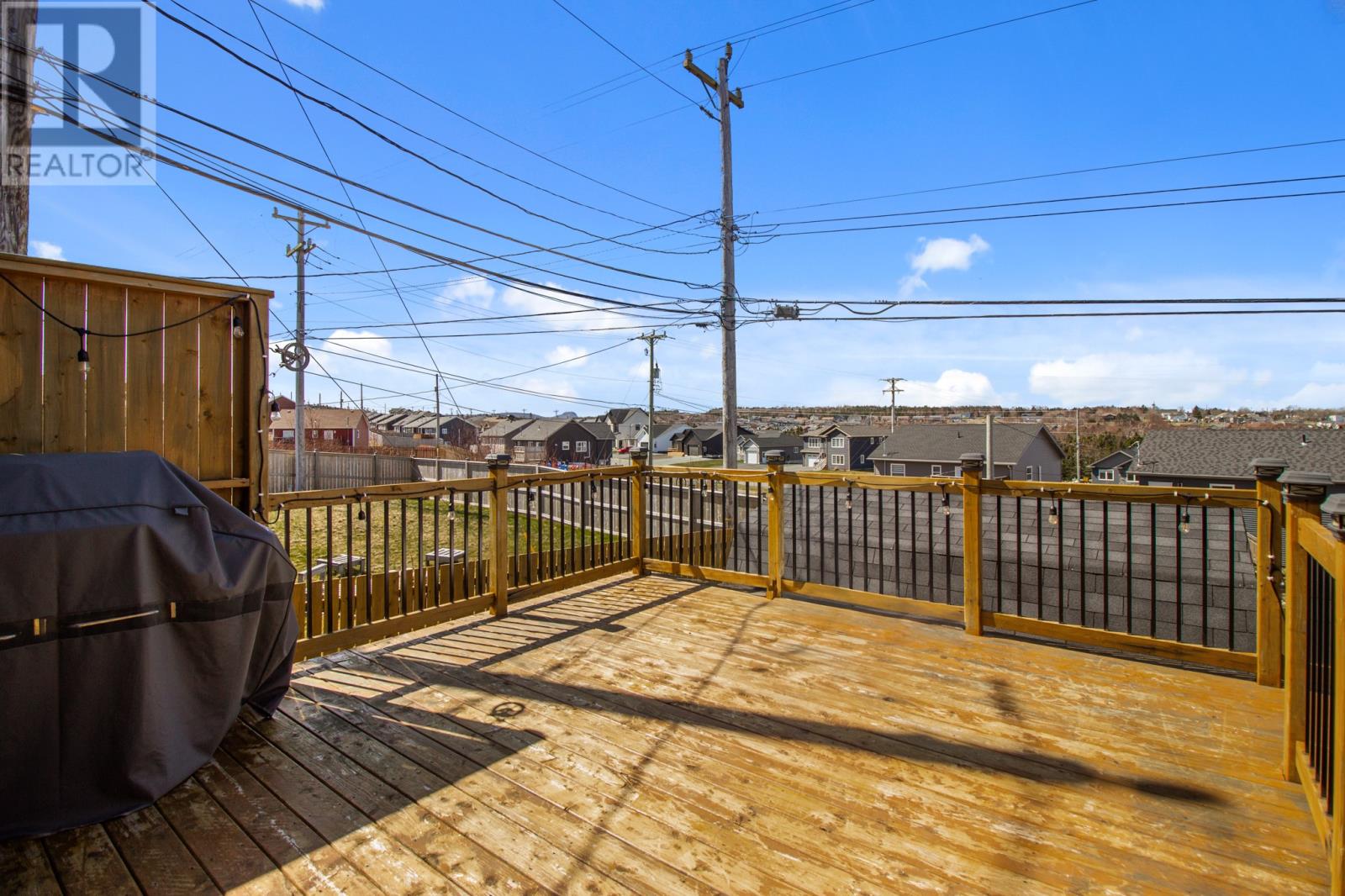About the property (MLS: 1284013):
Discover this stunning immaculate home featuring a main floor of over 1000 sq feet, designed for comfort and functionality. Located in a desirable neighborhood, this property offers an inviting living space filled with thoughtful details and modern conveniences. Main features: Bright and airy living room , Kitchen with tons of cabinetry, large peninsula, appliances, ideal for family meals. Two spacious bedrooms, including the primary bedroom w/walk in closet and 3 piece ensuite. Crown moldings throughout, ceramic floor in kitchen, laminate throughout. Mini split. Downstairs laundry and ample storage area, with basement ready for finishing. Inhouse garage. Step outside to the large patio featuring privacy barriers on both sides, perfect for entertaining. The backyard is fenced and oriented with Southern exposure and stunning ocean views! 12 x 14 shed included. Pride in ownership is evident!!As per sellers directive there shall be no conveyance of offers until 4 pm Sunday April 27th, all offers to be left open until 9 pm same day. (id:56688)
Property Details
Listing ID: 28207758
Address: 44 COLE THOMAS Drive, CONCEPTION BAY SOUTH, Newfoundland & Labrador, Canada A1X4A3
Status: Active
Last updated: 12 hours ago ( Apr 24, 2025 )
Year Built: 2014
Property Type: Single Family
Structure Type: House
Ownership Type: Freehold
View: Ocean view
Number of stories: 1
Number of Levels: 1
Beds: 2
Baths: 2
1/2 Baths: 0
Heating: Electric
Sewer: Municipal sewage system
Flooring: Laminate, Ceramic Tile
Fencing: Fence
Living Area Total: 2,013 square feet
Price per sq ft: $189
Tax Annual Amount: $2,334
Tax Year: 2025
Garage? No
Attached Garage? No
Carport? No
Open Parking? No
Waterfront? No
Pool? No
Appliances: Washer, Refrigerator, Dishwasher, Stove, Dryer, Microwave
Water Source: Municipal water
Heating: Electric
Flooring: Laminate, Ceramic Tile
Exterior Features: Vinyl siding
Common Interest: Freehold
Number of photos available: 21
Rurl
Coordinates: [47.481243, -53.043552]
Rooms
| Basement | Laundry room | 12 x 14 null |
| Main level | Bath (# pieces 1-6) Ensuite Bedroom Primary Bedroom Living room Kitchen | B4 null E3 null 9.60 X 13.00 null 12.00 X 13.60 null 12.00 X 20.00 null 11.60 X 13.60 null |
Basic Calculator
First Mortgage: $303,920
Mortgage insurance premium: $0
Total Financing: $303,920
Rough closing fee (1.5%): ~ $5,699
Total downpayment with estimated closing fee: $81,679
Investment Calculator:
| Monthly | Yearly | |
|---|---|---|
| Gross Revenue | $2,215 | $26,580 |
| Gross rental income (income/principal ratio) | 0.583% | 6.997% |
| Mortgage | $0 | $0 |
| Monthly Expenses | $475 | $5,700 |
| Vacancy | $111 | $1,329 |
| Management Fee | $178 | $2,127 |
| Expense / Income Ratio | 21.44% | 21.44% |
| Cash Flow | $1,453 | $17,436 |
| Net Operating Income (NOI) | $1,453 | $17,436 |
| Capitalization Rate | 0.38% | 4.59% |























