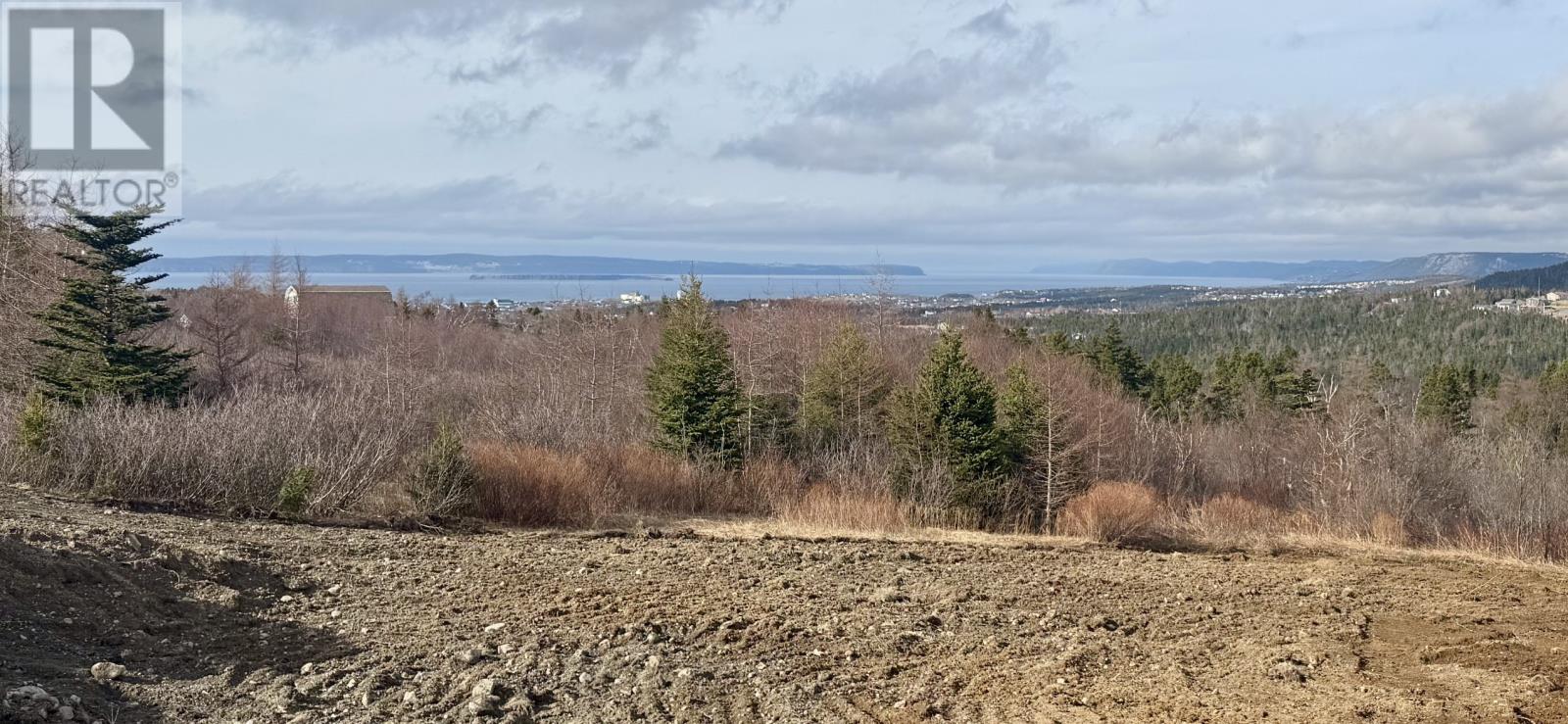About the property (MLS: 1284045):
To Be Built- Welcome to 385 Foxtrap Access Road. Experience luxury living with breathtaking views of Conception Bay in this stunning two-story home. Situated in a sought-after location, this beautifully designed property offers a spacious open-concept layout perfect for modern family living. Step inside to find custom cabinetry, a large family room, half bath and a functional main-floor laundry area. The bright and airy dining space leads directly to a charming back patio, perfect for outdoor entertaining or quiet evening relaxation. Upstairs, you’ll find three spacious bedrooms and two full bathrooms. The primary suite is a true retreat, complete with a 4-piece ensuite featuring a relaxing soaker tub and a stylish corner shower. The two additional bedrooms offer ample space and comfort for family or guests. Enjoy ocean views overlooking Conception Bay right from your backyard. Don’t miss the opportunity to own this beautiful home—where luxury meets tranquility. HST included in purchase price is to be rebated to Vendor on close. 10 year Atlantic Home Warranty. (id:56688)
Property Details
Listing ID: 28201207
Address: 385 Foxtrap Access Road, Conception Bay South, Newfoundland & Labrador, Canada A1X7E6
Status: Active
Last updated: 3 months ago ( Apr 23, 2025 )
Year Built: 2025
Property Type: Single Family
Structure Type: House
Ownership Type: Freehold
View: Ocean view
Number of stories: 1
Number of Levels: 1
Beds: 3
Baths: 3
1/2 Baths: 1
Heating: Baseboard heaters, Electric
Sewer: Municipal sewage system
Flooring: Laminate, Mixed Flooring
Living Area Total: 2,500 square feet
Price per sq ft: $222
Tax Annual Amount: $0
Garage? Yes
Attached Garage? Yes
Carport? No
Open Parking? No
Waterfront? No
Pool? No
Water Source: Municipal water
Foundation Details: Concrete
Heating: Baseboard heaters, Electric
Flooring: Laminate, Mixed Flooring
Exterior Features: Vinyl siding
Cooling: Air exchanger
Common Interest: Freehold
Number of photos available: 2
Rurl
Coordinates: [47.478615, -52.987057]
Rooms
| Second level | Bedroom Bedroom Bath (# pieces 1-6) Ensuite Primary Bedroom | 10x10.3 null 10x10.9 null 3pc 4pc 15x16 null |
| Main level | Bath (# pieces 1-6) Laundry room Living room Eating area Kitchen Foyer | 2pc 7x7 null 12x16 null 12x11.4 null 12x13 null 11x9 null |
Basic Calculator
First Mortgage: $443,920
Mortgage insurance premium: $0
Total Financing: $443,920
Rough closing fee (1.5%): ~ $8,324
Total downpayment with estimated closing fee: $119,304
Investment Calculator:
| Monthly | Yearly | |
|---|---|---|
| Gross Revenue | $2,750 | $33,000 |
| Gross rental income (income/principal ratio) | 0.496% | 5.947% |
| Mortgage | $0 | $0 |
| Monthly Expenses | $694 | $8,328 |
| Vacancy | $138 | $1,650 |
| Management Fee | $220 | $2,640 |
| Expense / Income Ratio | 25.24% | 25.24% |
| Cash Flow | $1,699 | $20,388 |
| Net Operating Income (NOI) | $1,699 | $20,388 |
| Capitalization Rate | 0.31% | 3.67% |




