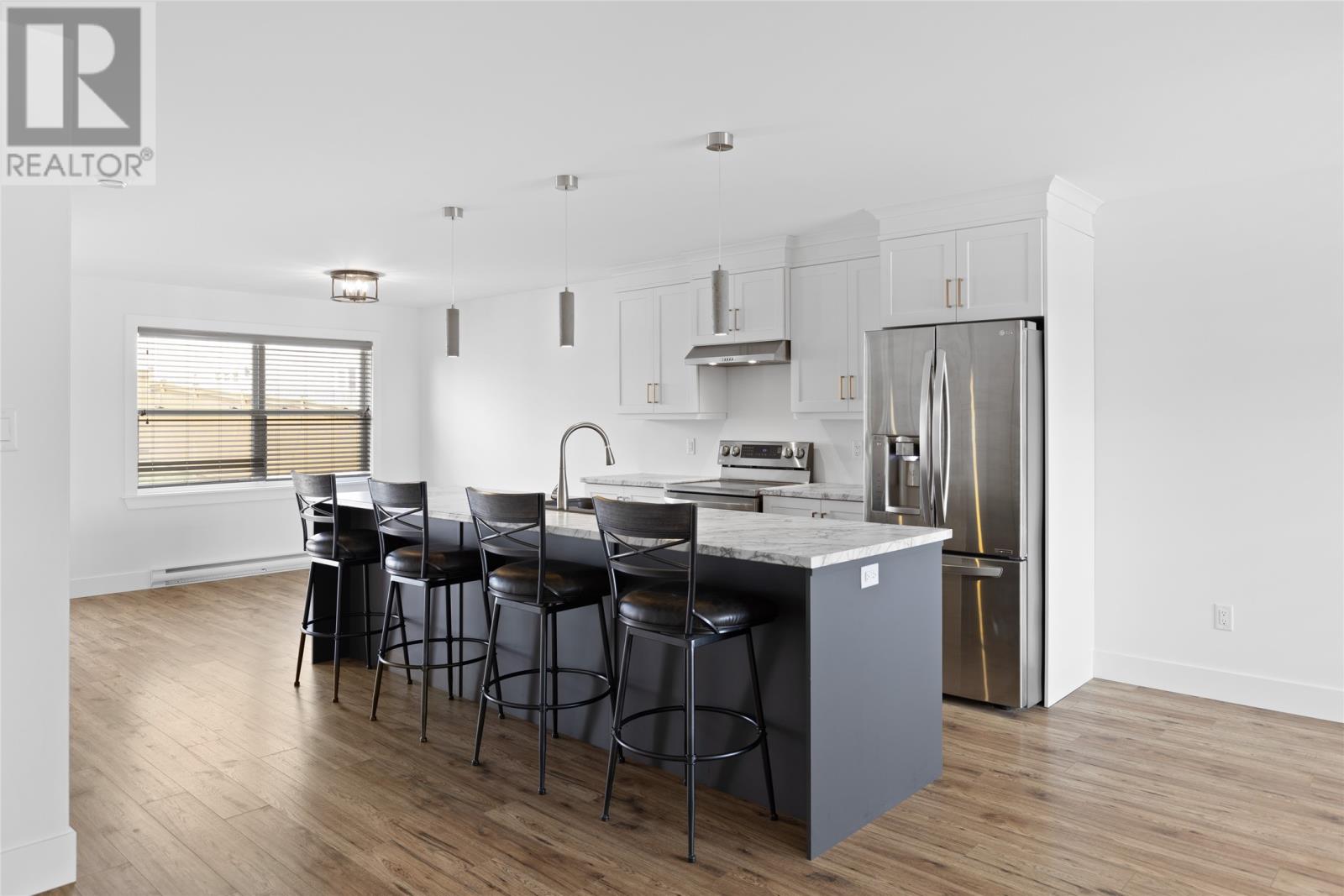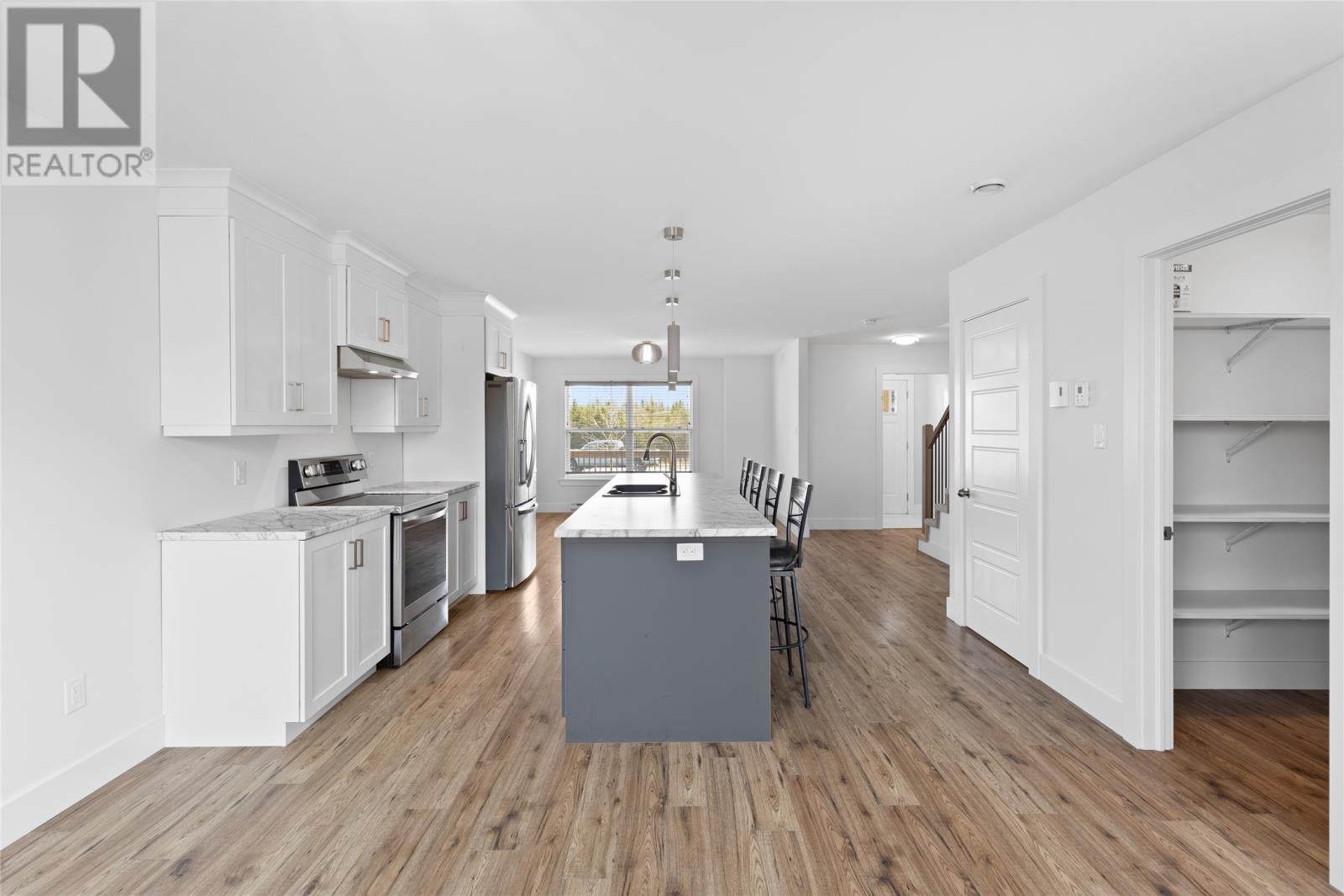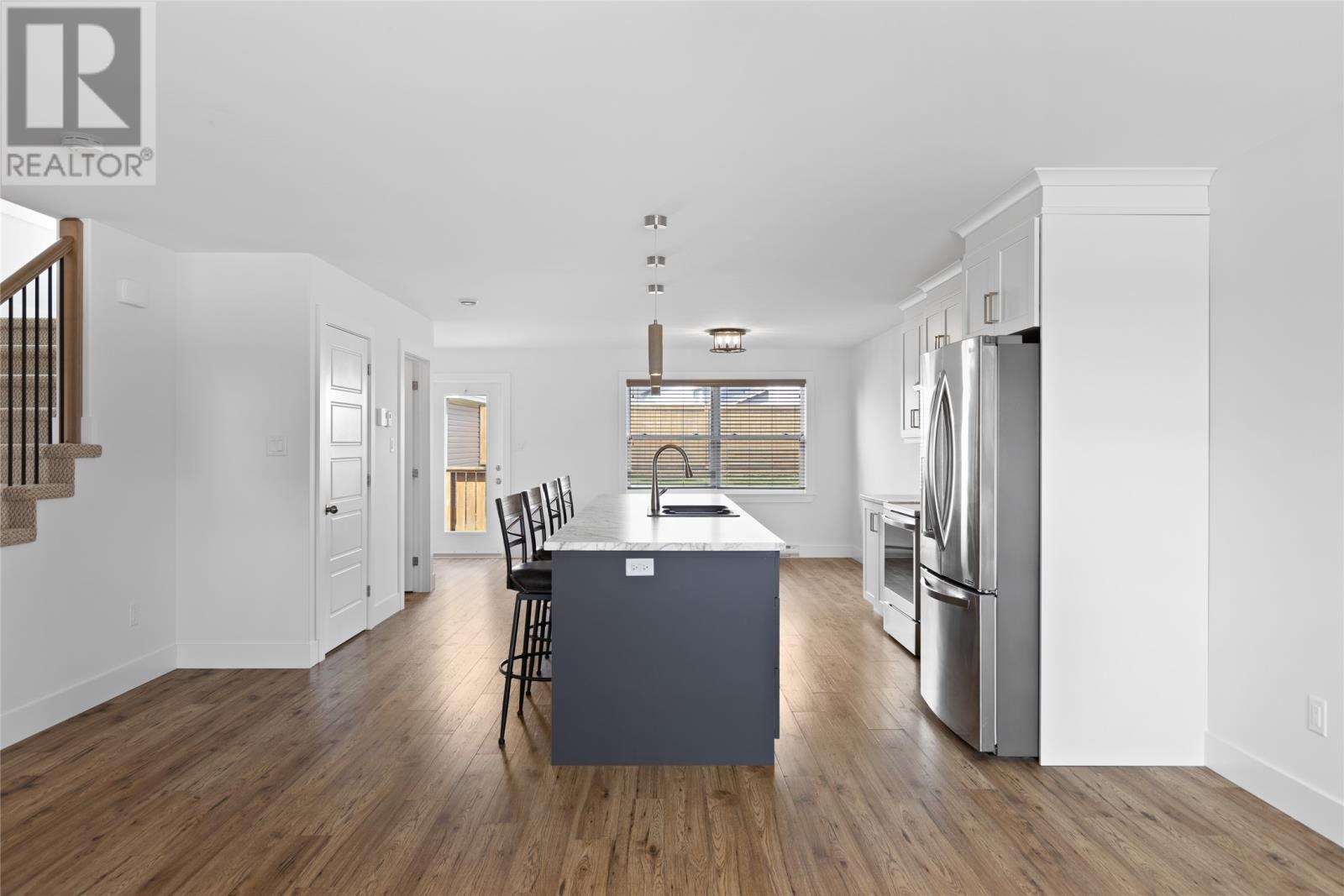About the property (MLS: 1283194):
Located in the highly sought-after Southlands subdivision, 5 Lilac Crescent offers exceptional space and function in a family-friendly neighbourhood. This fully developed two-storey home features 3 spacious bedrooms, 3 full bathrooms, and a convenient half bath on the main level. The main floor offers a bright and open layout with a well-appointed kitchen that includes stainless steel appliances and a large center island—ideal for entertaining or everyday family life. Upstairs, you'll find three comfortable bedrooms, including a primary suite with a full ensuite, along with a second full bathroom and the added convenience of a second-floor laundry room. The fully developed basement expands your living space with a rec room, third full bathroom, and plenty of room for storage or a home gym. Outside, enjoy the fenced backyard, perfect for kids or pets, along with a storage shed for all your seasonal gear. Situated close to schools, shopping, and the Southlands Community Centre, this move-in-ready home offers comfort, convenience, and a great location. As per the sellers direction there will be no conveyance of offers prior to 8pm on April 23 / 2025. All offers to remain open for acceptance until 1159pm on April 23 / 2025. (id:56688)
Property Details
Listing ID: 28191250
Address: 5 Lilac Crescent, ST. JOHN'S, Newfoundland & Labrador, Canada A1H0M9
Status: Active
Last updated: 4 days ago ( Apr 21, 2025 )
Year Built: 2018
Property Type: Single Family
Architectural Style: 2 Level
Structure Type: House
Ownership Type: Freehold
Number of stories: 2
Number of Levels: 2
Beds: 3
Baths: 4
1/2 Baths: 1
Heating: Baseboard heaters, Electric
Sewer: Municipal sewage system
Flooring: Laminate, Carpeted, Ceramic Tile
Living Area Total: 2,387 square feet
Price per sq ft: $193
Tax Annual Amount: $3,528.98
Garage? No
Attached Garage? No
Carport? No
Open Parking? No
Waterfront? No
Pool? No
Water Source: Municipal water
Foundation Details: Concrete
Heating: Baseboard heaters, Electric
Flooring: Laminate, Carpeted, Ceramic Tile
Exterior Features: Vinyl siding
Common Interest: Freehold
Number of photos available: 30
Rurl
Coordinates: [47.498252, -52.813476]
Rooms
| Basement | Bath (# pieces 1-6) | 3pc |
| Second level | Ensuite Laundry room Bath (# pieces 1-6) Bedroom Bedroom Primary Bedroom | 4pc 6 x 3'6 null 4pc 10 x 11 null 11 x 12 null 21 x 11 null |
| Main level | Porch Not known Bath (# pieces 1-6) Dining room Kitchen Living room | 8'8 x 8 null 7'2 x 5'3 null 2pc 11'2 x 16'5 null 11'2 x 16'5 null 13'7 x 13'8 null |
Basic Calculator
First Mortgage: $367,920
Mortgage insurance premium: $0
Total Financing: $367,920
Rough closing fee (1.5%): ~ $6,899
Total downpayment with estimated closing fee: $98,879
Investment Calculator:
| Monthly | Yearly | |
|---|---|---|
| Gross Revenue | $2,626 | $31,512 |
| Gross rental income (income/principal ratio) | 0.571% | 6.852% |
| Mortgage | $0 | $0 |
| Monthly Expenses | $575 | $6,900 |
| Vacancy | $132 | $1,576 |
| Management Fee | $211 | $2,521 |
| Expense / Income Ratio | 21.90% | 21.90% |
| Cash Flow | $1,710 | $20,520 |
| Net Operating Income (NOI) | $1,710 | $20,520 |
| Capitalization Rate | 0.37% | 4.46% |
































