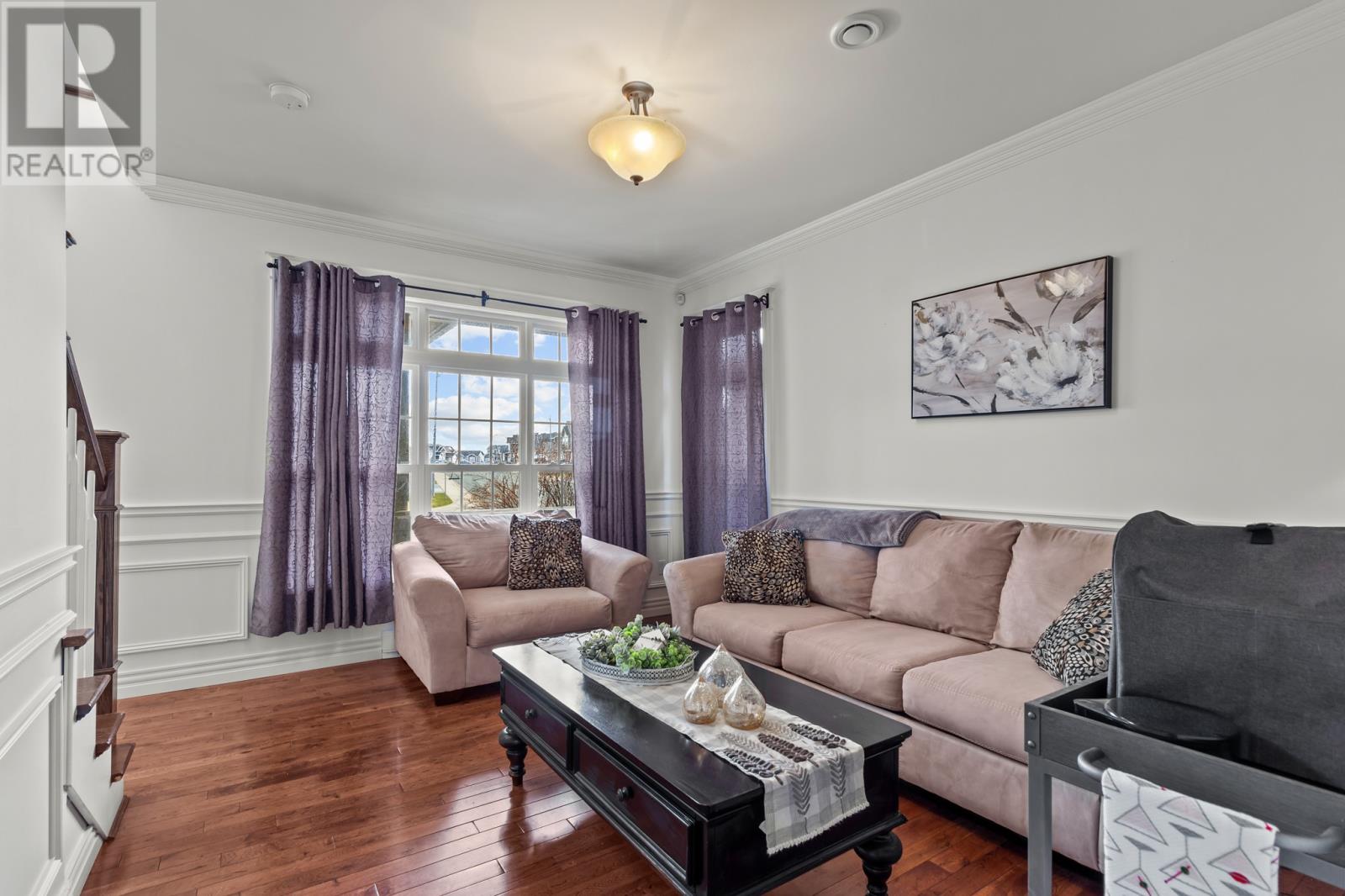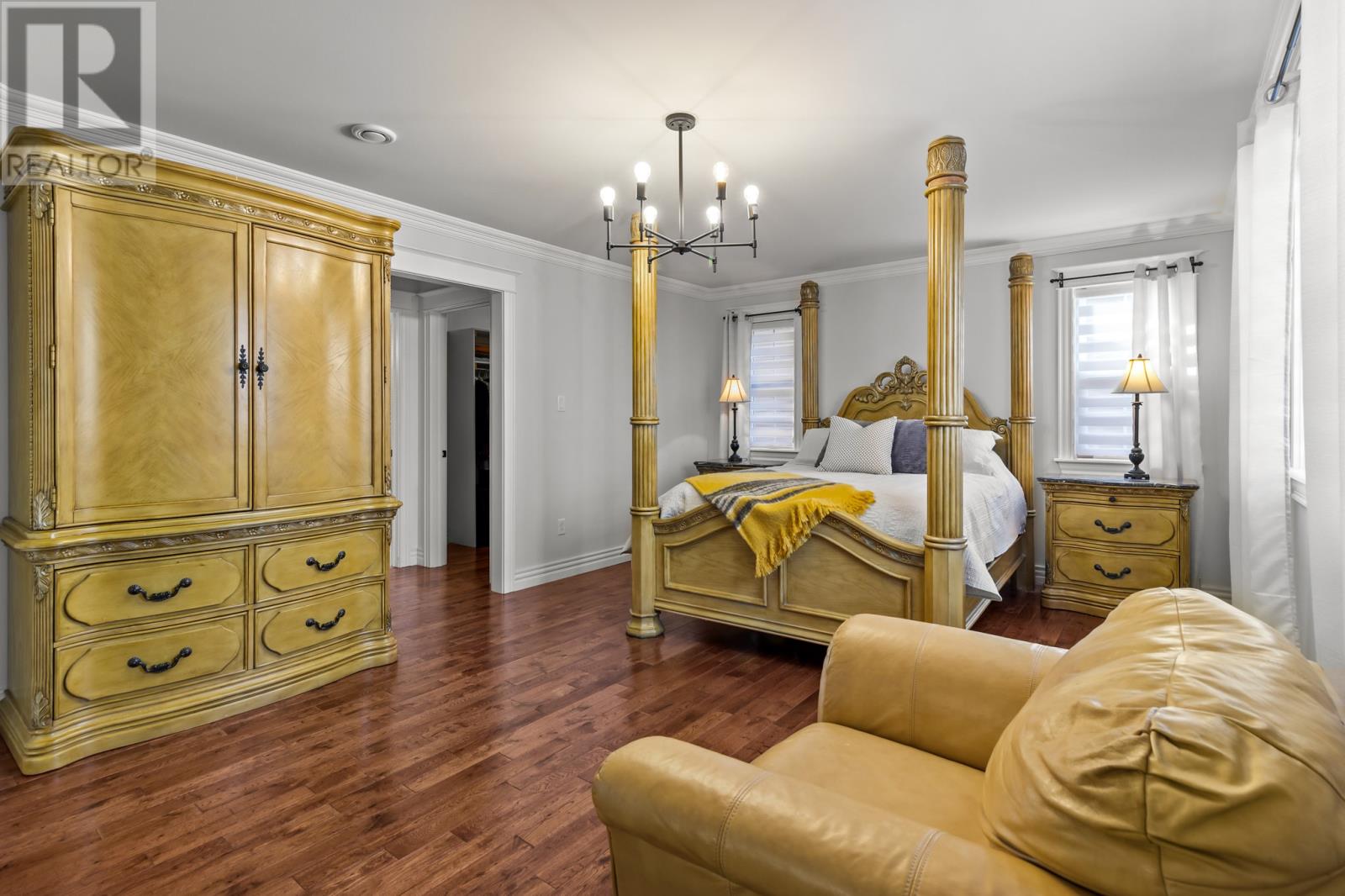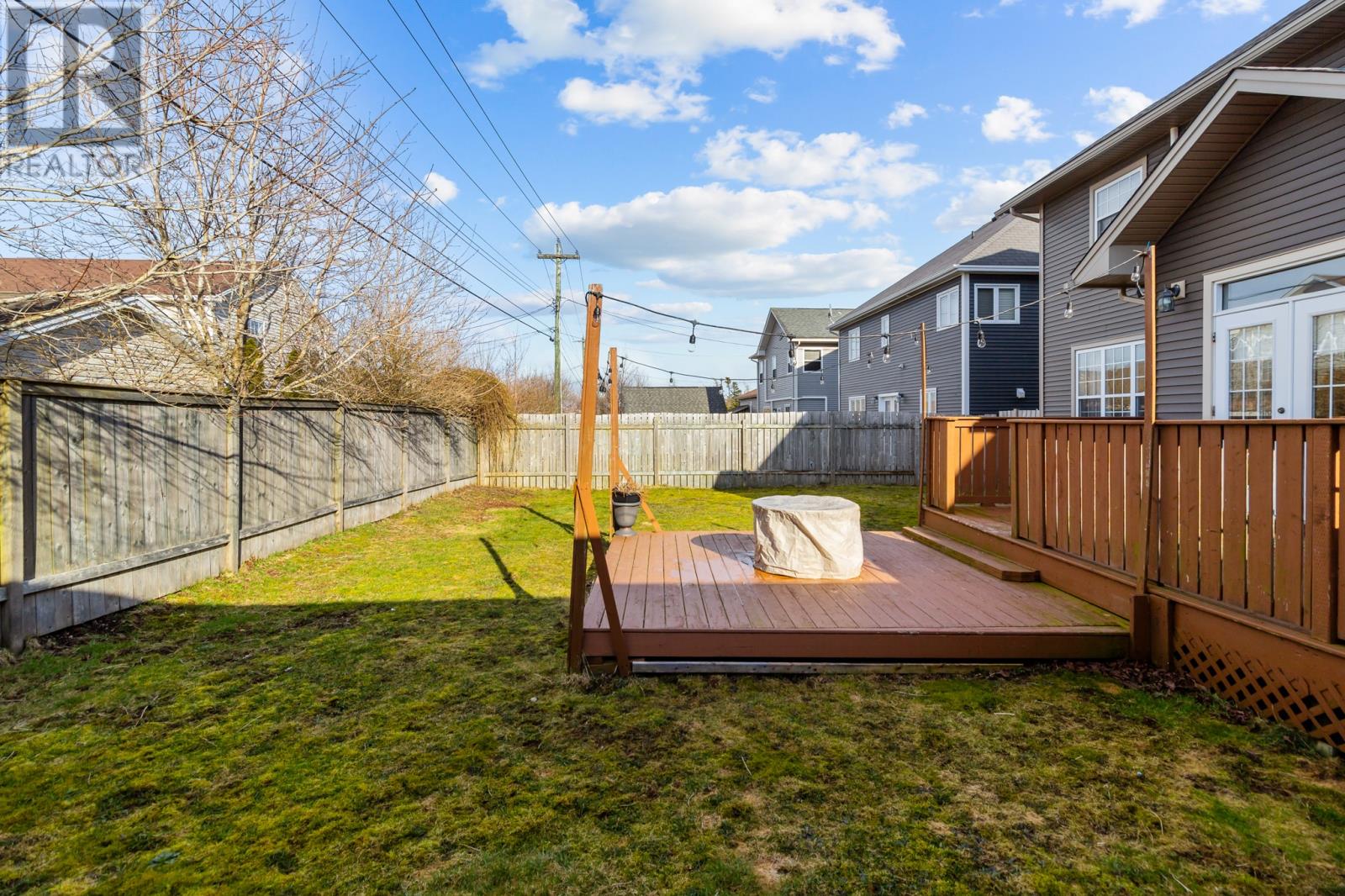About the property (MLS: 1283871):
Welcome to this impressive, meticulously finished executive home that exudes quality and sophistication at every turn. With high-end finishes, detailed millwork, custom wainscoting, elegant lighting, and gleaming hardwood floors, this property is sure to impress. The open-concept main floor is ideal for both entertaining and everyday living, featuring a stunning custom kitchen with a large centre island, walk-in pantry, and vaulted dining area. Relax in the cozy family room with a propane fireplace, or unwind in the separate formal living room. A stylish powder room completes this level. Upstairs, you'll find an expansive primary suite with a walk-in closet and a spa-inspired ensuite complete with a freestanding soaker tub, double vanity, and custom tile shower. Two additional bedrooms, including one with a bonus room (perfect as a playroom or study), along with a full main bath and convenient second-floor laundry, complete this level. The fully developed lower level adds even more space with a large rec room with custom bar, a 4th bedroom, full bath, storage room, and walkout access to the backyard. Additional highlights include a double attached garage, 3-car driveway, security system, and energy-efficient mini-split heat pumps for low heating costs. Located in the family-friendly community of Southlands, just minutes from the new Galway Shopping Centre, schools, and all amenities. Don’t miss your chance to own this exceptional home – a true standout in today’s market! (id:56688)
Property Details
Listing ID: 28180750
Address: 29 Sumac Street, St John's, Newfoundland & Labrador, Canada A1H0G5
Status: Active
Last updated: 2 days ago ( Apr 23, 2025 )
Year Built: 2012
Property Type: Single Family
Architectural Style: 2 Level
Structure Type: House
Ownership Type: Freehold
Number of stories: 2
Number of Levels: 2
Beds: 4
Baths: 4
1/2 Baths: 2
Heating: Electric
Sewer: Municipal sewage system
Flooring: Hardwood, Laminate, Ceramic Tile
Fencing: Fence
Living Area Total: 3,415 square feet
Price per sq ft: $197
Tax Annual Amount: $5,200
Garage? Yes
Attached Garage? Yes
Carport? No
Open Parking? No
Garage Spaces: 2
Waterfront? No
Pool? No
Appliances: Washer, Refrigerator, Dishwasher, Stove, Dryer
Water Source: Municipal water
Foundation Details: Poured Concrete
Heating: Electric
Flooring: Hardwood, Laminate, Ceramic Tile
Fireplace Features: Insert, Propane
Exterior Features: Vinyl siding
Common Interest: Freehold
Number of photos available: 38
Rurl
Coordinates: [47.487746, -52.817145]
Rooms
| Basement | Utility room Storage Bath (# pieces 1-6) Bedroom Recreation room | 9.6 x 6.10 null 14.5 x 10.10 null 6 x 4 null 13.95 x 10.10 null 29 x 14.95 null |
| Second level | Laundry room Bath (# pieces 1-6) Not known Bedroom Bedroom Ensuite Primary Bedroom | 9 x 7.6 null 9 x 6 null 12.65 x 10.2 null 12.95 x 10.6 null 13 x 12 null 11.7 x 11.1 null 20 x 13 null |
| Main level | Not known Bath (# pieces 1-6) Foyer Family room Living room Dining room Kitchen | 22 x 19.1 null 6 x 4.10 null 14 x 7.9 null 19 x 15 null 14 x 11.6 null 15 x 10.7 null 14.8 x 11.6 null |
Basic Calculator
First Mortgage: $535,920
Mortgage insurance premium: $0
Total Financing: $535,920
Rough closing fee (1.5%): ~ $10,049
Total downpayment with estimated closing fee: $144,029
Investment Calculator:
| Monthly | Yearly | |
|---|---|---|
| Gross Revenue | $3,757 | $45,084 |
| Gross rental income (income/principal ratio) | 0.561% | 6.730% |
| Mortgage | $0 | $0 |
| Monthly Expenses | $838 | $10,056 |
| Vacancy | $188 | $2,255 |
| Management Fee | $301 | $3,607 |
| Expense / Income Ratio | 22.31% | 22.31% |
| Cash Flow | $2,431 | $29,172 |
| Net Operating Income (NOI) | $2,431 | $29,172 |
| Capitalization Rate | 0.36% | 4.35% |








































