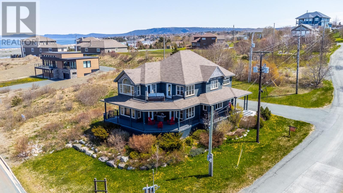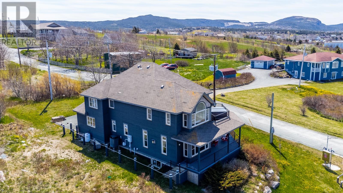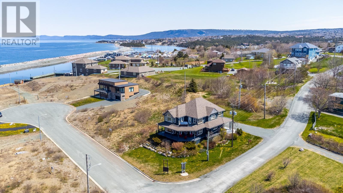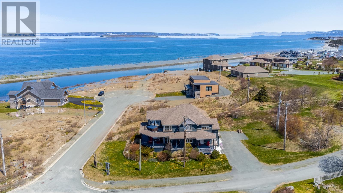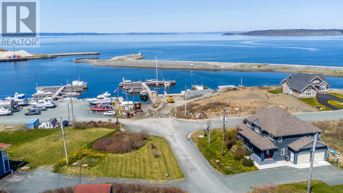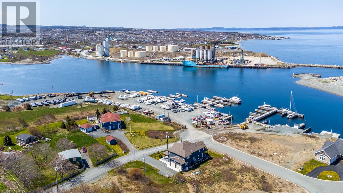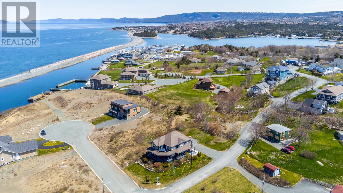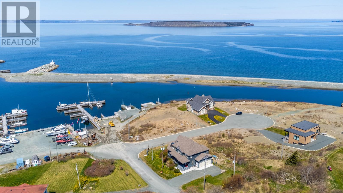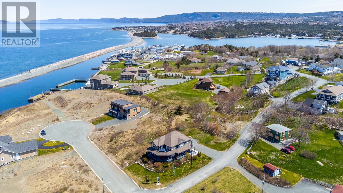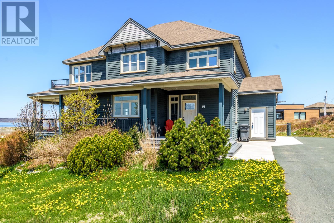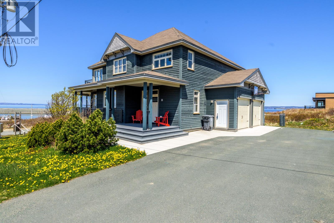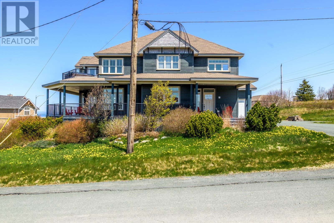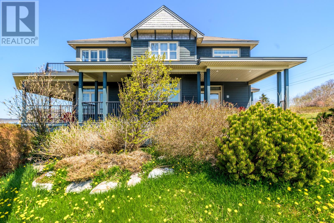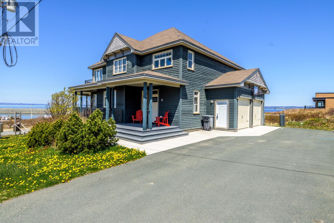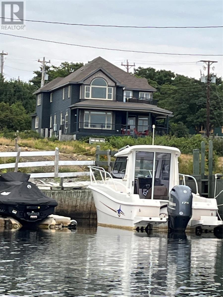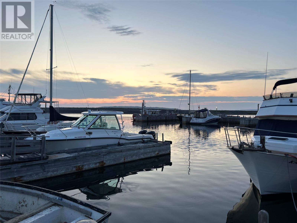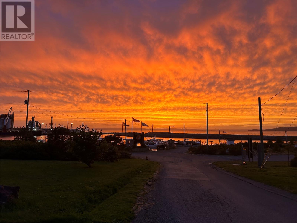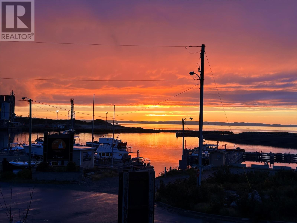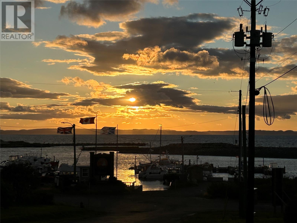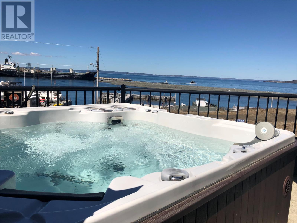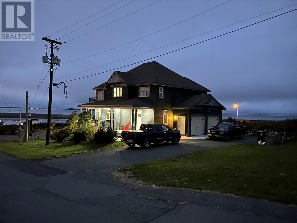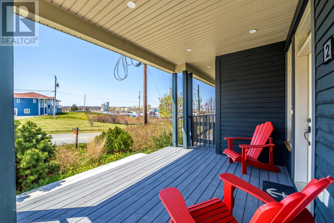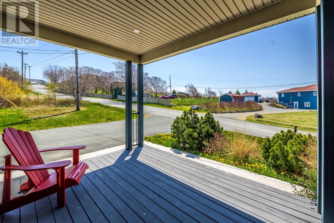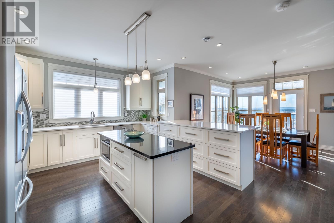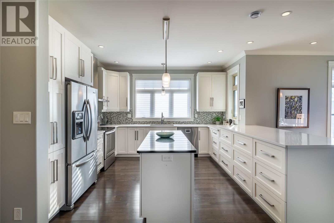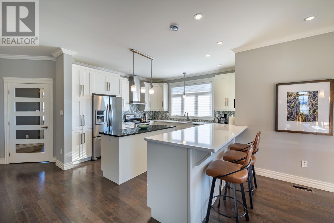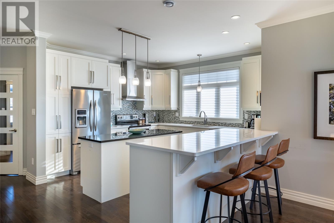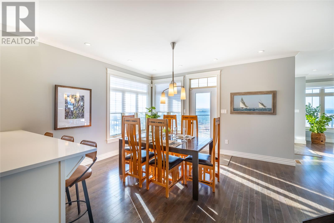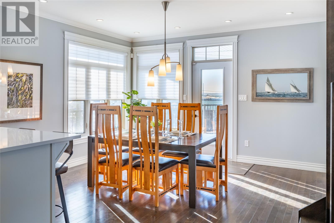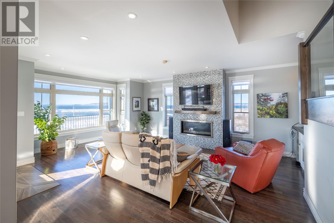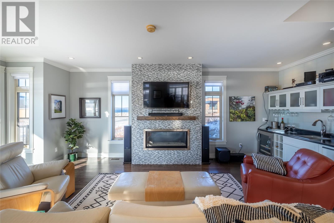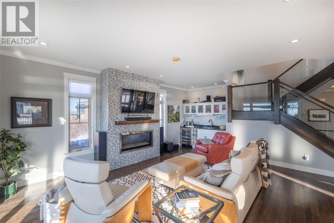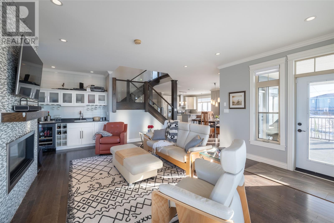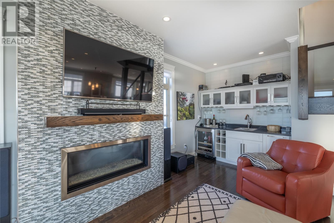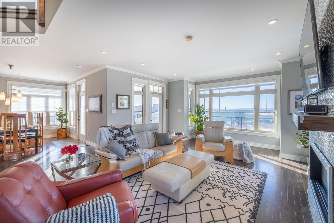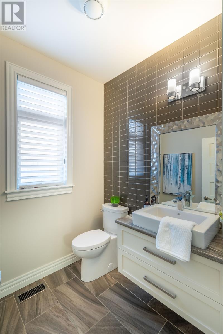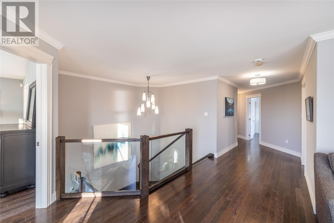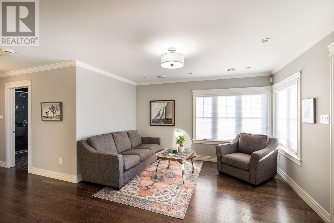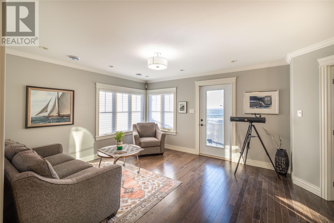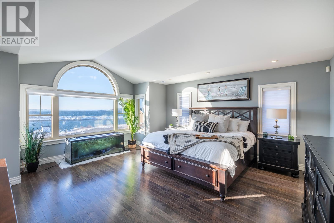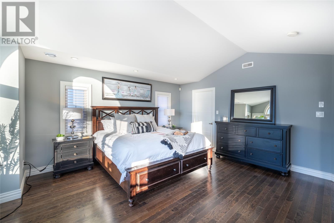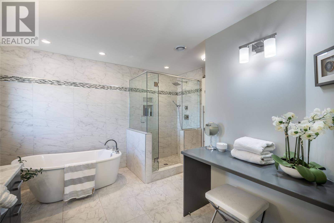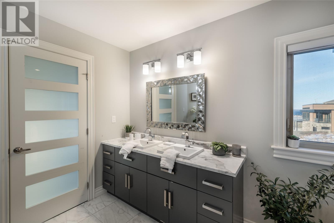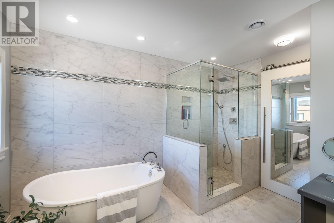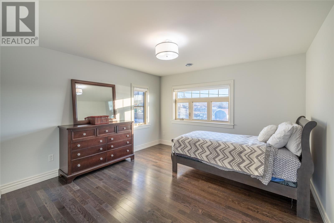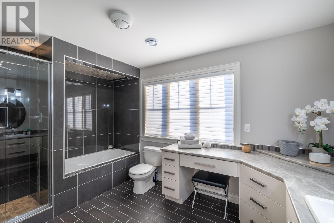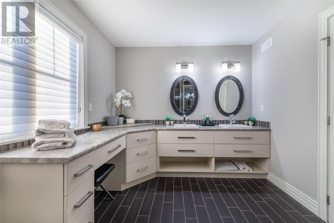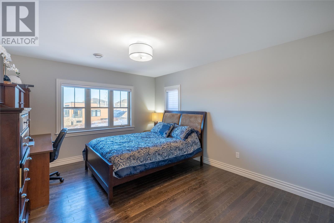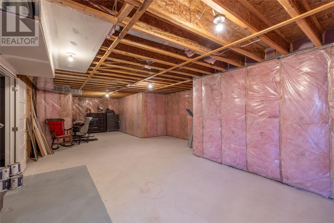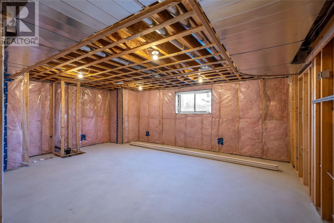About the property (MLS: 1283266):
Drop by durning a Stunning sunset and enjoy a vast ocean view, plus there are rental slips right in front of house. This home embodies luxurious construction that seamlessly incorporates nautical design into its architectural style. The executive three-bedroom home hosts a thoughtfully designed open layout on the main floor, providing an airy and inviting space plus there are rental slips right in front of house The kitchen is well-suited for both cooking and entertaining guests, offering unparalleled views through large windows. Upstairs showcases exceptional design with a spacious master bedroom, a generous ensuite, two larger bedrooms with walk-in closets, and a sitting area leading to a second-floor veranda overlooking the sea. The property stands out with its exceptional interior finishes and is equipped with a heat pump for energy-efficient warmth in winter and comfortable living in the summer, accentuated by abundant natural light. Enjoy soaking in the hot tub from the second deck overlooking the Conception Bay and Newfoundland Royal Yacht Club. If you are a boater, this is the ideal place where you can launch, your boat and take in the attractions at the NRYC. (id:56688)
Property Details
Listing ID: 28134554
Address: 2 Commodore Place, Conception Bay South, Newfoundland & Labrador, Canada A1W0A9
Status: Active
Last updated: 5 months ago ( Jun 29, 2025 )
Year Built: 2014
Property Type: Single Family
Architectural Style: 2 Level
Structure Type: House
Ownership Type: Freehold
View: Ocean view, View
Number of stories: 2
Number of Levels: 2
Beds: 3
Baths: 3
1/2 Baths: 1
Heating: Heat Pump
Sewer: Municipal sewage system
Flooring: Hardwood, Ceramic Tile
Living Area Total: 3,364 square feet
Price per sq ft: $295
Tax Annual Amount: $6,373
Tax Year: 2024
Garage? Yes
Attached Garage? Yes
Carport? No
Open Parking? No
Garage Spaces: 2
Waterfront? No
Pool? No
Appliances: Dishwasher
Water Source: Municipal water
Foundation Details: Poured Concrete
Heating: Heat Pump
Flooring: Hardwood, Ceramic Tile
Fireplace Features: Insert, Propane
Exterior Features: Wood
Common Interest: Freehold
Number of photos available: 50
Rurl
Coordinates: [47.518619, -52.973205]
Rooms
| Second level | Bedroom Not known Bedroom Primary Bedroom | 16.07 x 18.08 null 12.80 x 12.80 null 13.00 x 12.50 null 18.00 x 17.00 null |
| Main level | Kitchen Dining room Living room | 12.80 x 13.80 null 13.80 x 12.70 null 22.10 x 17.00 null |
Basic Calculator
First Mortgage: $792,000
Mortgage insurance premium: $0
Total Financing: $792,000
Rough closing fee (1.5%): ~ $14,850
Total downpayment with estimated closing fee: $212,850
Investment Calculator:
| Monthly | Yearly | |
|---|---|---|
| Gross Revenue | $3,701 | $44,412 |
| Gross rental income (income/principal ratio) | 0.374% | 4.486% |
| Mortgage | $0 | $0 |
| Monthly Expenses | $1,238 | $14,856 |
| Vacancy | $186 | $2,221 |
| Management Fee | $297 | $3,553 |
| Expense / Income Ratio | 33.45% | 33.45% |
| Cash Flow | $1,982 | $23,784 |
| Net Operating Income (NOI) | $1,982 | $23,784 |
| Capitalization Rate | 0.20% | 2.40% |
