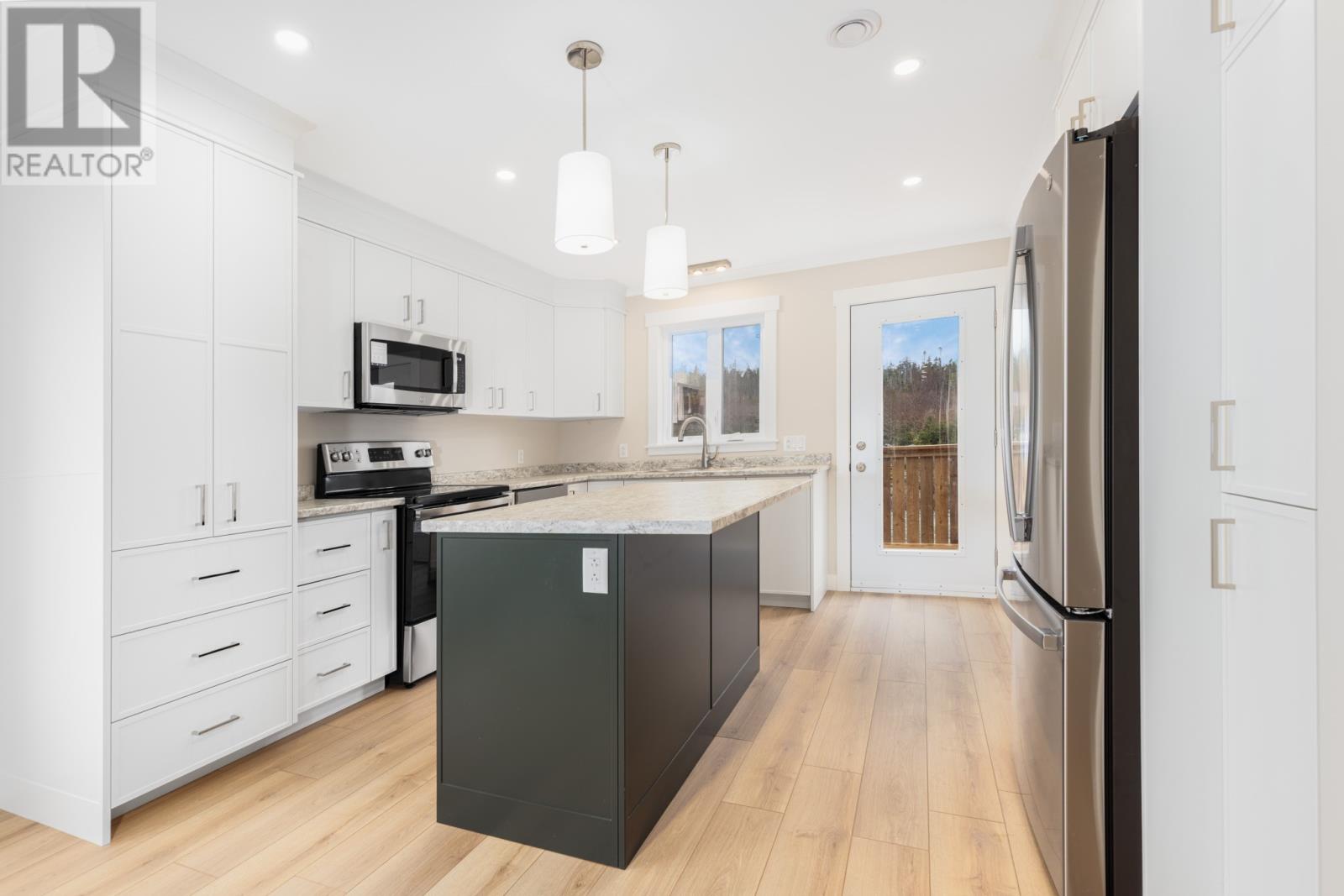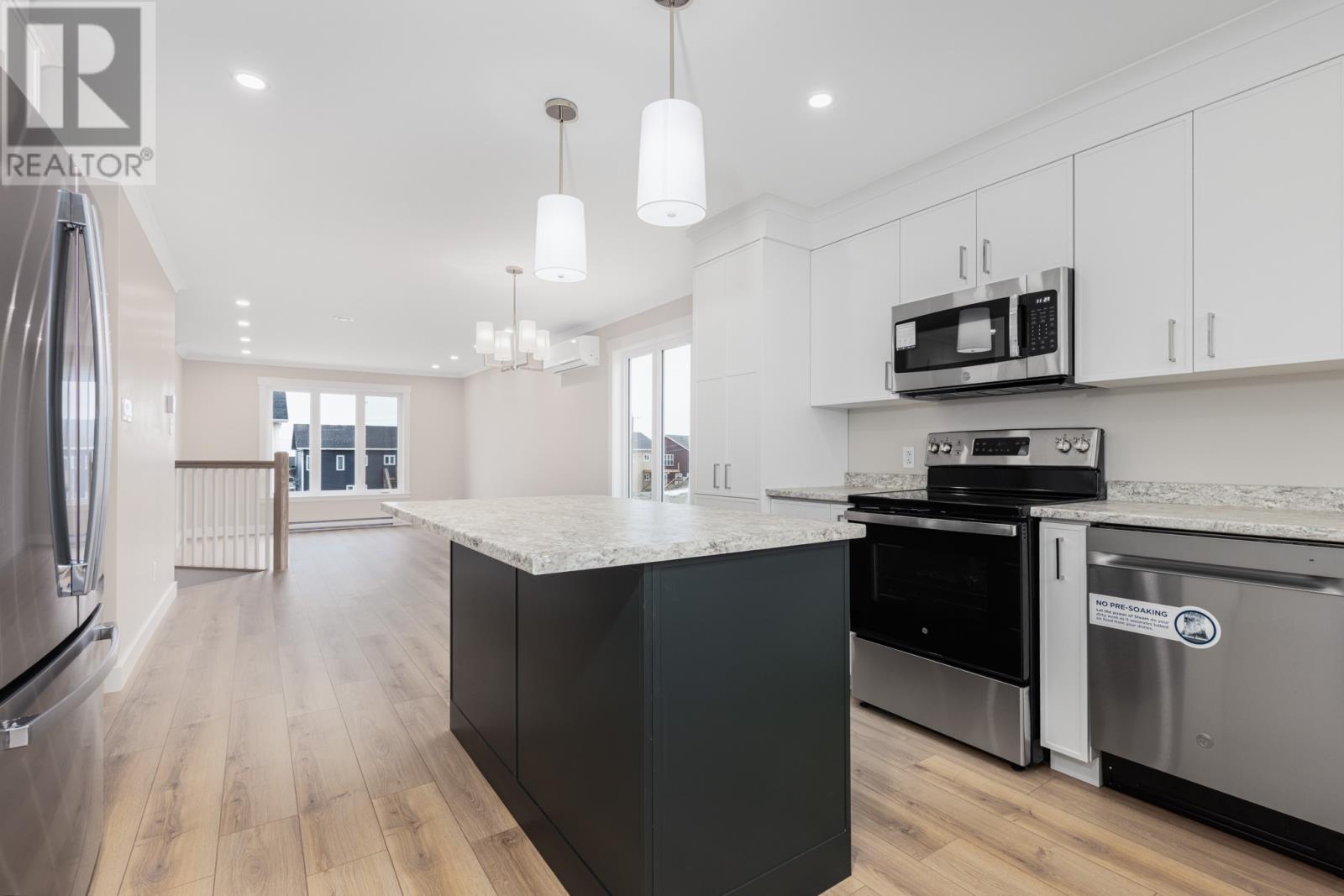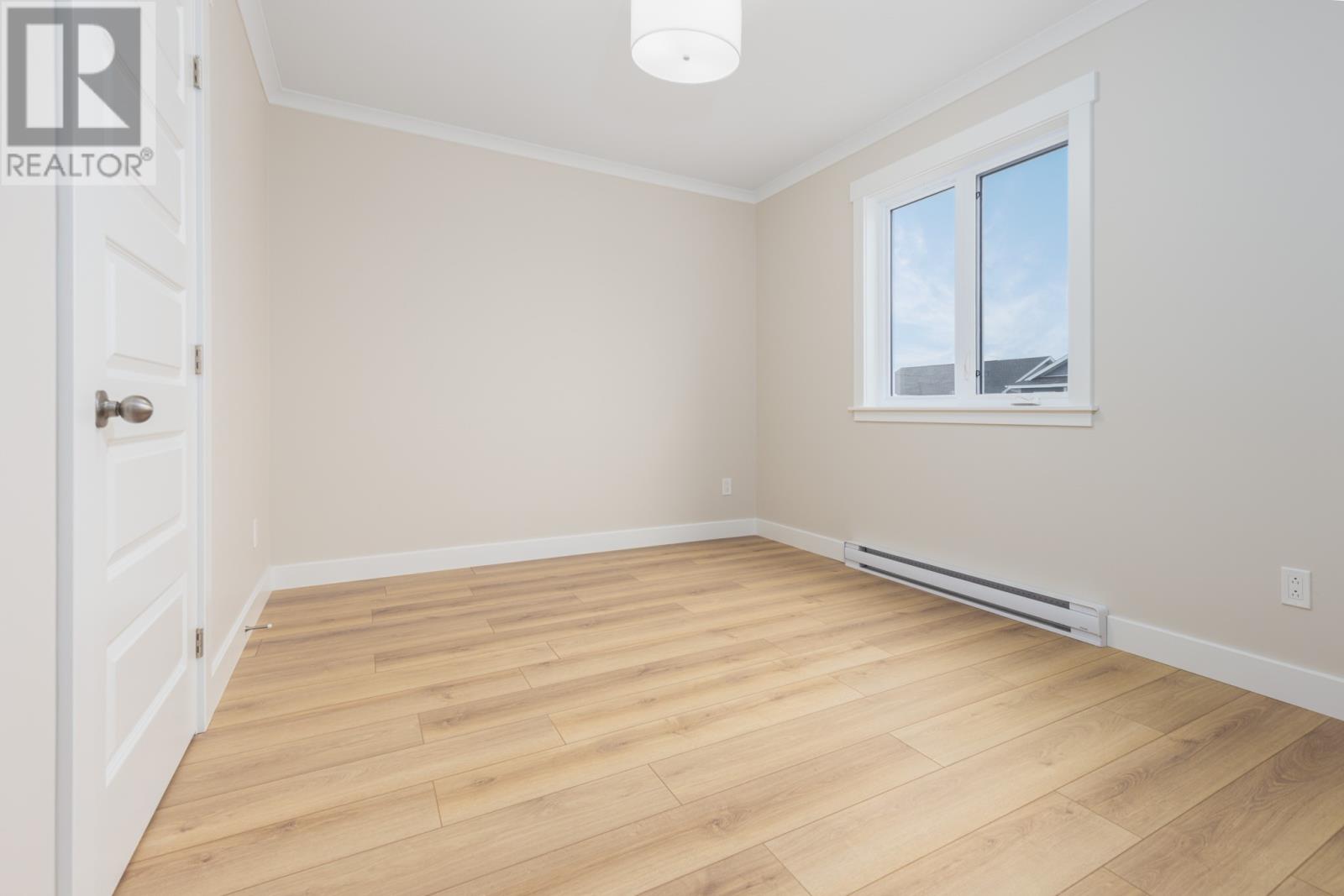About the property (MLS: 1282722):
Discover this stunning, newly built 2-apartment home in the sought-after Kenmount Terrace neighborhood! Featuring 5 bedrooms and 3.5 bathrooms, this modern home offers an open-concept design and premium finishes throughout. Main Unit offers a bright and spacious living room, dining area, and kitchen, 3 bedrooms, including a primary suite with an ensuite bath, Rec room, half bath, and laundry room in the basement. Apartment Unit has above ground entrance, cozy living room and kitchen, 2 bedrooms with 4-piece bath and dedicated laundry facilities. Additional features include all new appliances included in both units, fully landscaped front and rear yard, and main floor single-head mini-split for efficient heating & cooling. An excellent opportunity for homeowners and investors alike! Don’t miss out—schedule a viewing today! Landscape and Asphalt to be completed when weather permits (id:56688)
Property Details
Listing ID: 28057999
Address: 89 Tigress Street, St. John's, Newfoundland & Labrador, Canada A1B0L6
Status: Active
Last updated: 2 days ago ( Mar 27, 2025 )
Year Built: 2025
Property Type: Single Family
Structure Type: Two Apartment House
Ownership Type: Freehold
Beds: 5
Baths: 4
1/2 Baths: 1
Heating: Baseboard heaters, Electric
Sewer: Municipal sewage system
Flooring: Laminate, Ceramic Tile
Living Area Total: 2,552 square feet
Price per sq ft: $223
Tax Annual Amount: $5,178
Tax Year: 2025
Garage? No
Attached Garage? No
Carport? No
Open Parking? No
Waterfront? No
Pool? No
Appliances: Washer, Refrigerator, Dishwasher, Stove, Dryer, Microwave
Water Source: Municipal water
Foundation Details: Poured Concrete
Heating: Baseboard heaters, Electric
Flooring: Laminate, Ceramic Tile
Exterior Features: Vinyl siding
Common Interest: Freehold
Number of photos available: 32
Rurl
Coordinates: [47.557352, -52.804778]
Rooms
| Basement | Bath (# pieces 1-6) Not known Not known Not known Not known Laundry room Bath (# pieces 1-6) Recreation room | 4 PC null 13x10 null 13x10 null 14x11 null 13x11 null 8x6 null 2 PC null 18x12 null |
| Main level | Ensuite Bath (# pieces 1-6) Bedroom Bedroom Primary Bedroom Dining room Kitchen Living room | 3 PC null 4 PC null 13x10 null 12x10 null 16x12 null 12x10 null 12x11 null 16x13 null |
Basic Calculator
First Mortgage: $455,200
Mortgage insurance premium: $0
Total Financing: $455,200
Rough closing fee (1.5%): ~ $8,535
Total downpayment with estimated closing fee: $122,335
Investment Calculator:
| Monthly | Yearly | |
|---|---|---|
| Gross Revenue | $2,808 | $33,696 |
| Gross rental income (income/principal ratio) | 0.493% | 5.922% |
| Mortgage | $0 | $0 |
| Monthly Expenses | $712 | $8,544 |
| Vacancy | $141 | $1,685 |
| Management Fee | $225 | $2,696 |
| Expense / Income Ratio | 25.36% | 25.36% |
| Cash Flow | $1,731 | $20,772 |
| Net Operating Income (NOI) | $1,731 | $20,772 |
| Capitalization Rate | 0.30% | 3.65% |


































