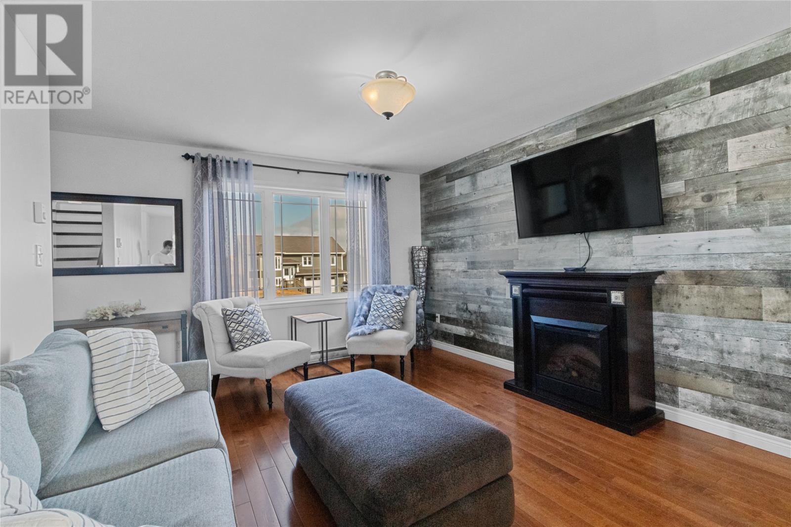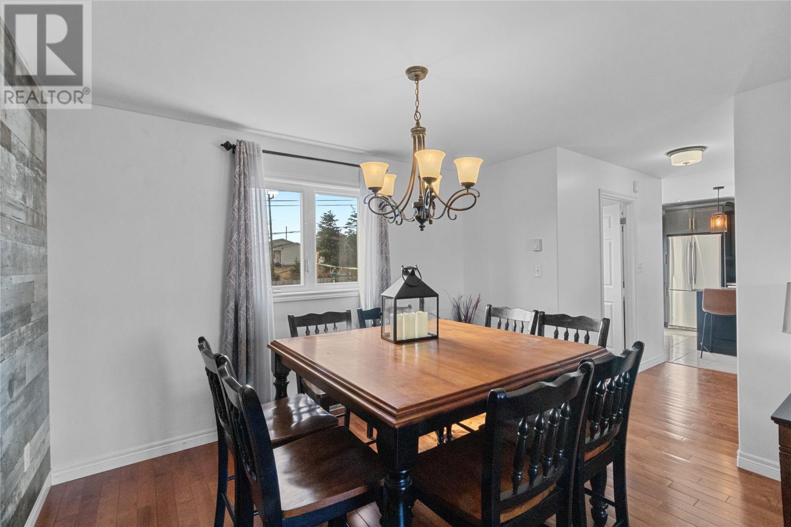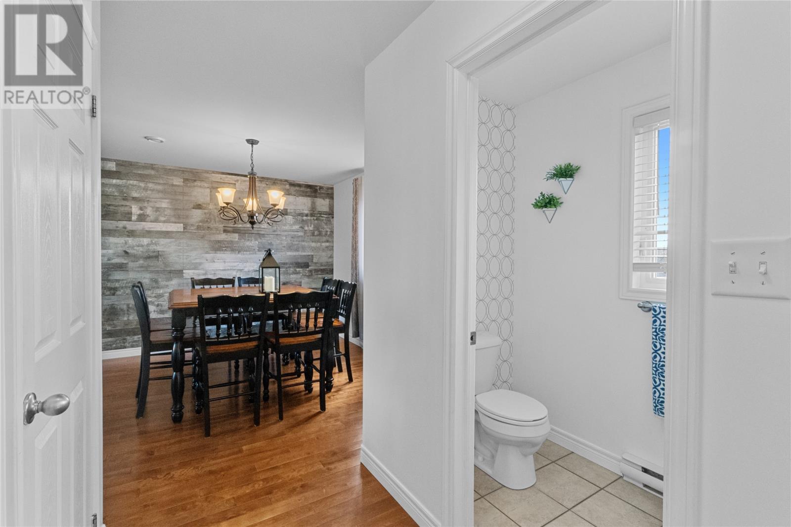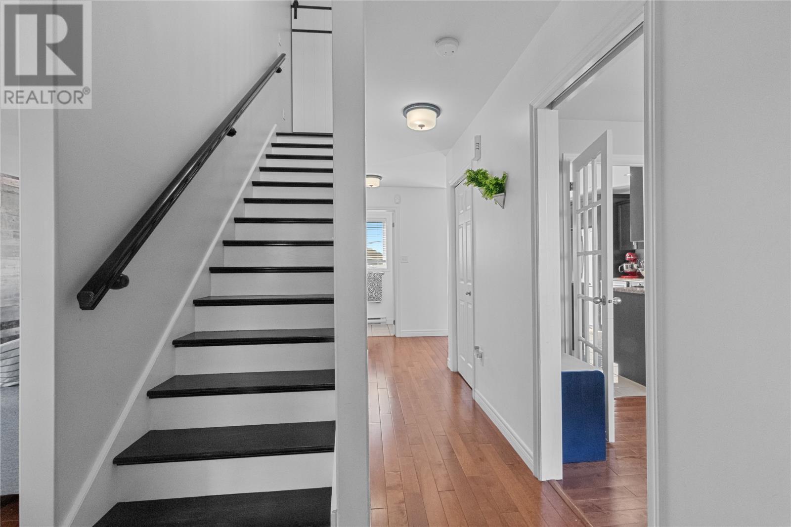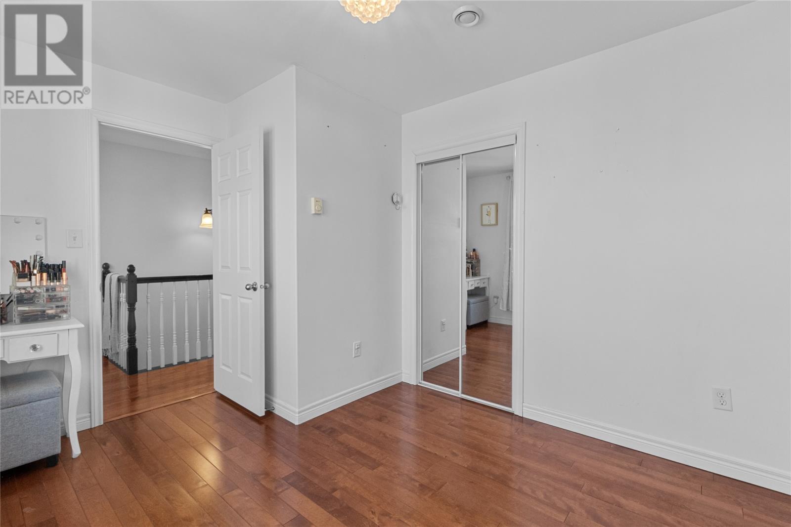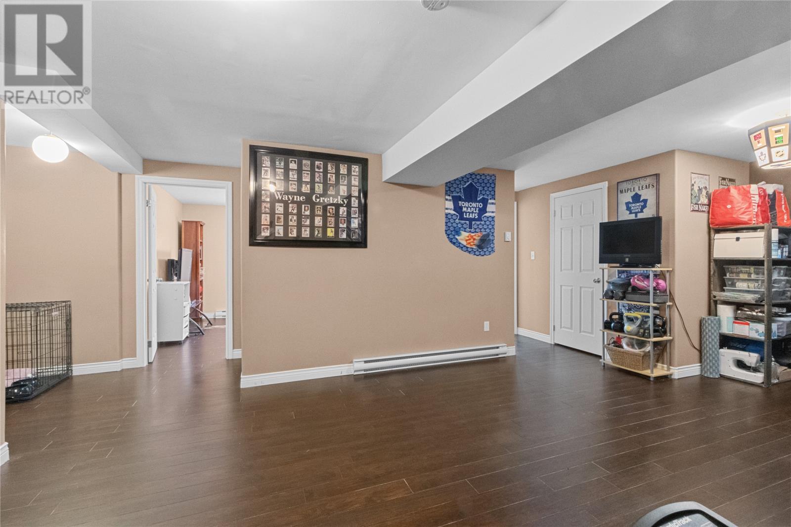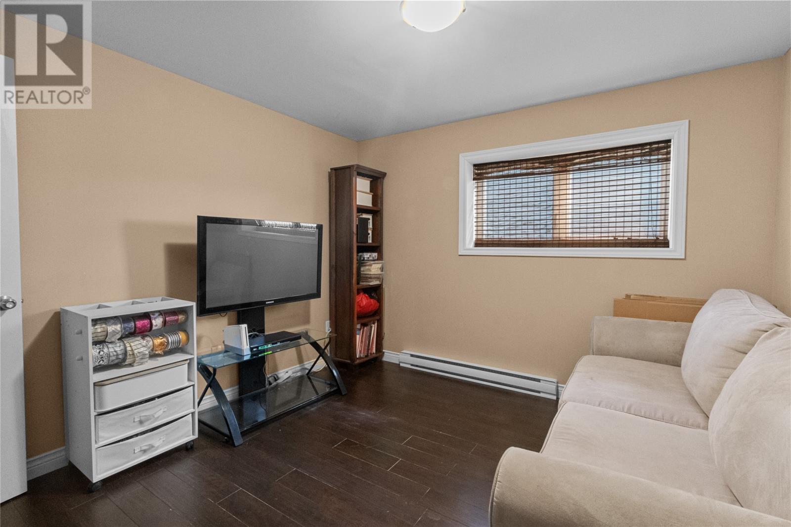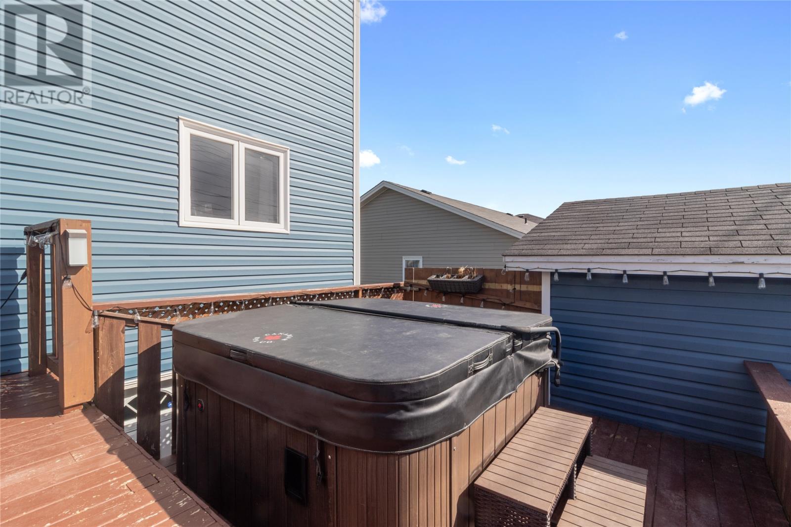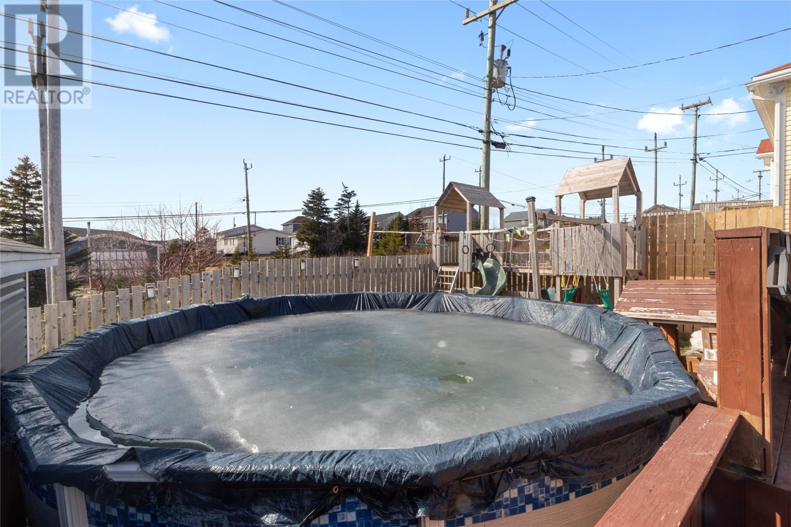About the property (MLS: 1282715):
Welcome to 49 Ladysmith Drive in sought after Kenmount Terrace in the center of the city. This two- story fully developed single family home features an open concept design with hardwood floors and ceramic tiles throughout the main living room and dining room. The eat-in kitchen has ample cabinet space, sleek countertops with tile back splash and a center island on the main along with a half bath. The 2nd floor features 3 bedrooms and 2 baths with convenient upstairs laundry. The master bedroom has a large walk in-closet and master ensuite that has a corner jacuzzi with beautiful rainfall shower head. The basement level offers a large rec room area with full bath, 1 bedroom with no closet and a bonus room that has rear entrance to outside. This home has an oversized paved driveway that can accommodate up to 6 vehicles and drive down access to a detached 12 x 24 garage. The fully fenced yard contains an oversized 20.5 x 14.5 ft rear deck with drop down 10 x 10 6 person hot tub that along with walk out access to a 18ft above ground swimming pool. Just minutes away from grocery, shopping and bus routes to MUN. Don’t miss out on the opportunity to own this exceptional property. (id:56688)
Property Details
Listing ID: 28057264
Address: 49 Ladysmith Drive, St. John's, Newfoundland & Labrador, Canada A1B0G3
Status: Active
Last updated: 19 days ago ( Apr 6, 2025 )
Year Built: 2010
Property Type: Single Family
Architectural Style: 2 Level
Structure Type: House
Ownership Type: Freehold
Number of stories: 2
Number of Levels: 2
Beds: 3
Baths: 4
1/2 Baths: 1
Heating: Electric
Sewer: Municipal sewage system
Flooring: Hardwood, Laminate, Ceramic Tile
Living Area Total: 2,390 square feet
Price per sq ft: $195
Tax Annual Amount: $3,029
Tax Year: 2025
Garage? Yes
Attached Garage? No
Carport? No
Open Parking? No
Garage Spaces: 1
Waterfront? No
Pool? Yes
Pool Features: Above ground pool
Appliances: Washer, Refrigerator, Dishwasher, Stove, Dryer, Microwave
Water Source: Municipal water
Foundation Details: Poured Concrete
Heating: Electric
Flooring: Hardwood, Laminate, Ceramic Tile
Exterior Features: Vinyl siding
Common Interest: Freehold
Number of photos available: 44
Rurl
Coordinates: [47.549738, -52.788813]
Rooms
| Basement | Other Recreation room Other | 11.1x10.8 null 21.5x14.5 null 11.1x10.6 null |
| Second level | Laundry room Bedroom Bedroom Primary Bedroom | 5.7x3 null 10.9x10.7 null 11.9x9.7 null 15x11.11 null |
| Main level | Office Kitchen Living room/Dining room Foyer | 11.8x9.4 null 13.2x9.7 null 22.11x11.11 null 5.5x4.10 null |
Basic Calculator
First Mortgage: $372,000
Mortgage insurance premium: $0
Total Financing: $372,000
Rough closing fee (1.5%): ~ $6,975
Total downpayment with estimated closing fee: $99,975
Investment Calculator:
| Monthly | Yearly | |
|---|---|---|
| Gross Revenue | $2,629 | $31,548 |
| Gross rental income (income/principal ratio) | 0.565% | 6.785% |
| Mortgage | $0 | $0 |
| Monthly Expenses | $582 | $6,984 |
| Vacancy | $132 | $1,578 |
| Management Fee | $211 | $2,524 |
| Expense / Income Ratio | 22.14% | 22.14% |
| Cash Flow | $1,706 | $20,472 |
| Net Operating Income (NOI) | $1,706 | $20,472 |
| Capitalization Rate | 0.37% | 4.40% |



