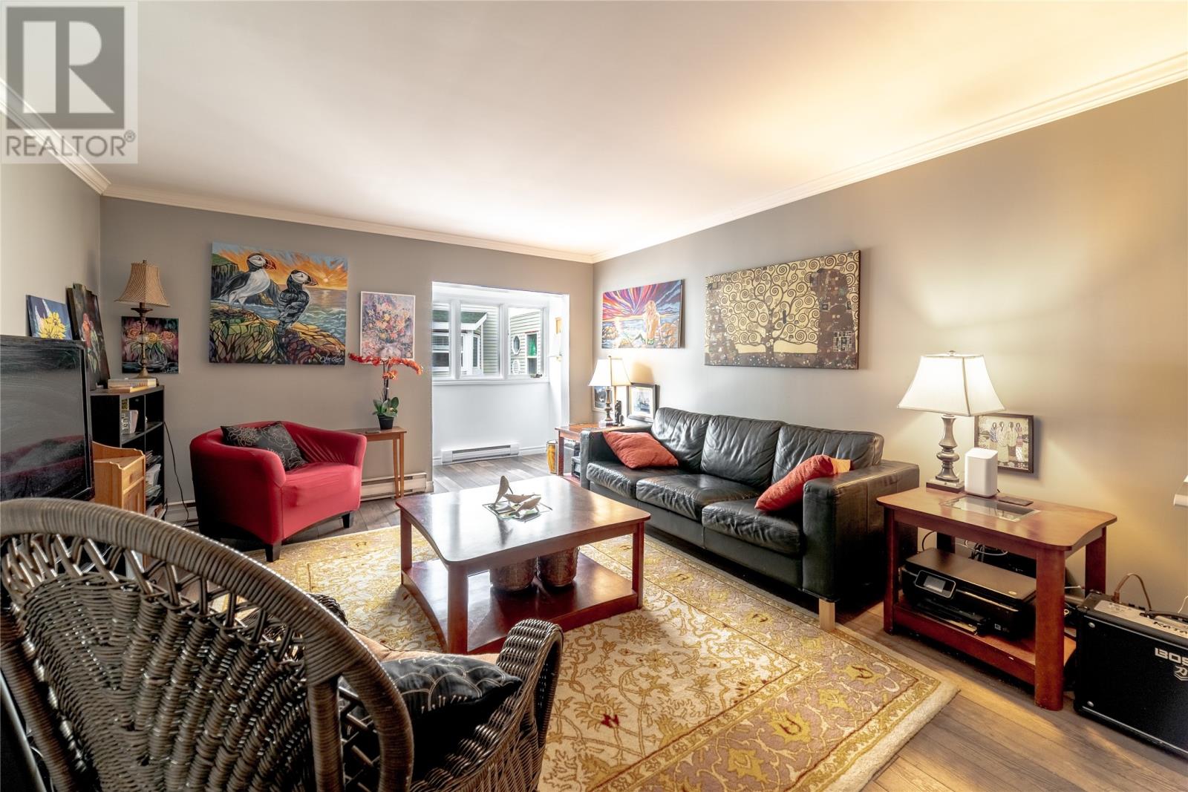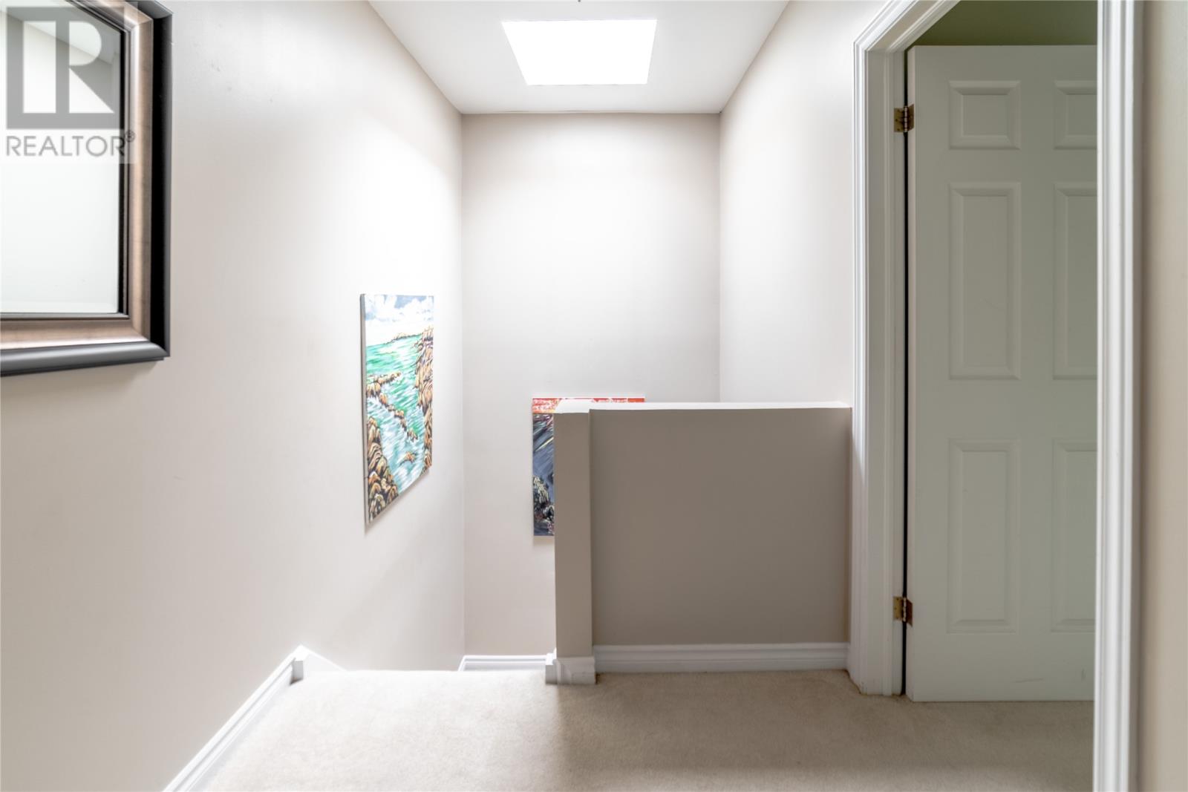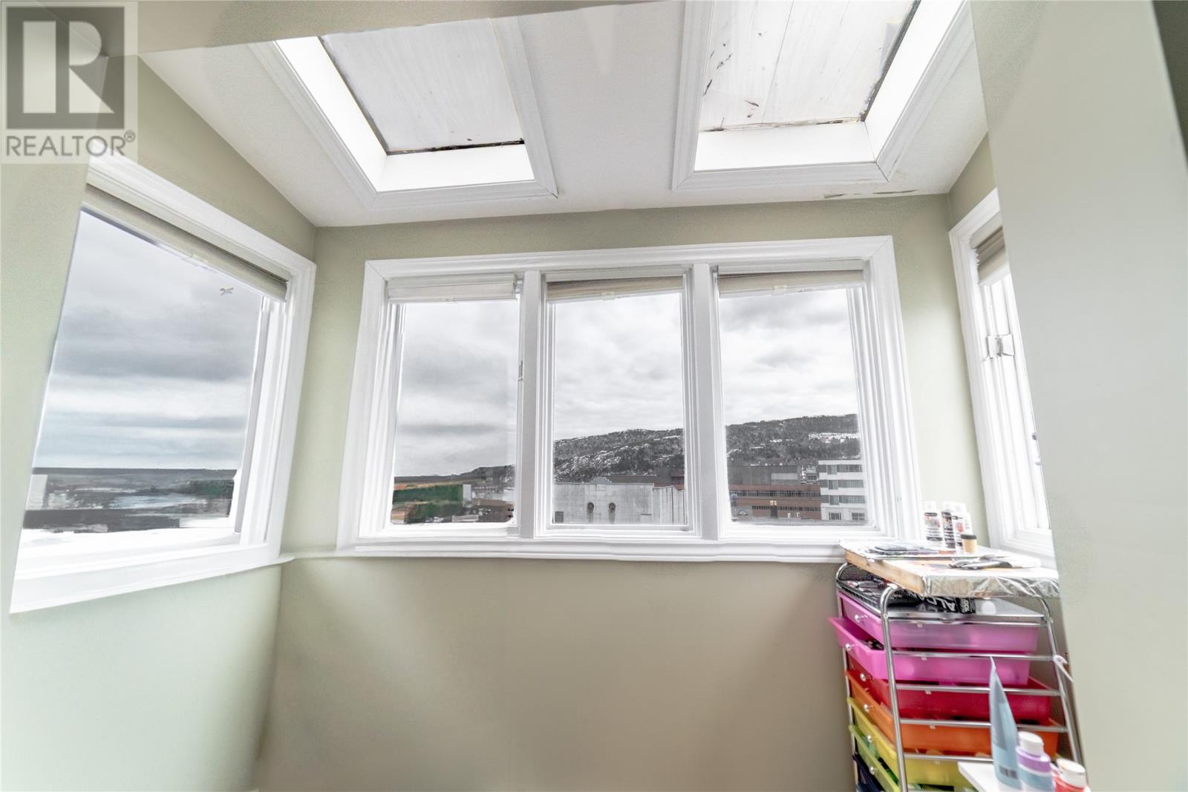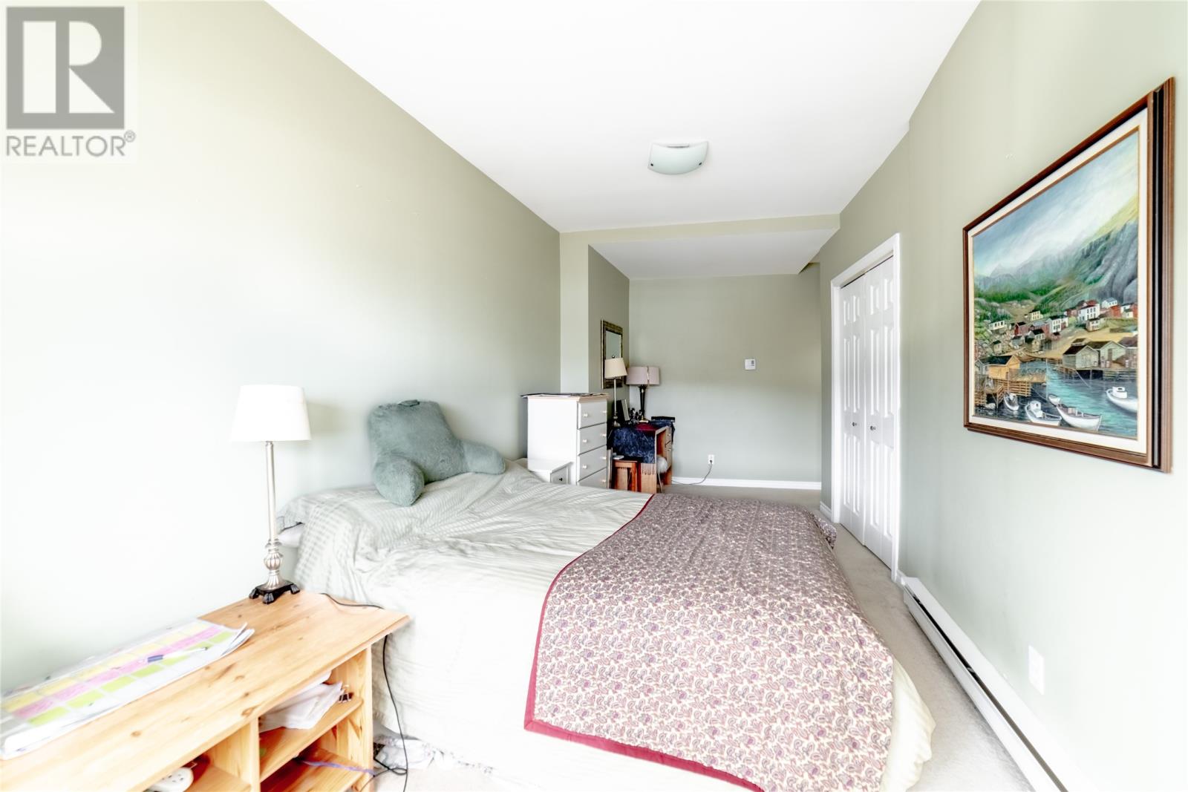About the property (MLS: 1282457):
Wake up each morning to ocean and harbour views from this bright and spacious two-bedroom condo in the heart of downtown St. John’s. Just steps from the city’s commercial core, you’ll be surrounded by restaurants, boutiques, and historic landmarks, offering the ultimate urban lifestyle. Inside, the inviting layout features a large eat-in kitchen, a spacious living room, and the convenience of in-house laundry on the second floor. The primary bedroom and kitchen showcase stunning ocean and harbour views, creating a tranquil retreat in the middle of the city. Plus, skylights in the primary bedroom bring in even more natural light, enhancing the bright and airy feel of the space. With secure underground parking for one vehicle and proximity to shopping, recreation, and dining, this condo is perfect for those seeking a low-maintenance lifestyle without compromising on location or scenery. After a long day, enjoy peaceful evening walks along the harbour, taking in the beauty of the waterfront and city lights. This move-in-ready condo offers unparalleled views and the best of downtown living—a must-see! (id:56688)
Property Details
Listing ID: 28013932
Address: 117 Queens Road Unit#Unit 20, St. John's, NL, Newfoundland & Labrador, Canada A1C2B2
Status: Active
Last updated: 3 months ago ( Mar 31, 2025 )
Year Built: 1982
Property Type: Single Family
Ownership Type: Condominium
View: Ocean view
Beds: 2
Baths: 1
1/2 Baths: 0
Heating: Baseboard heaters, Electric
Sewer: Municipal sewage system
Flooring: Laminate, Carpeted, Ceramic Tile
Living Area Total: 1,178 square feet
Price per sq ft: $251
Tax Annual Amount: $2,100
Tax Year: 2025
Garage? Yes
Attached Garage? No
Carport? No
Open Parking? No
Garage Spaces: 1
Waterfront? No
Pool? No
Appliances: Washer, Refrigerator, Dishwasher, Stove, Dryer, Microwave
Water Source: Municipal water
Foundation Details: Concrete
Heating: Baseboard heaters, Electric
Flooring: Laminate, Carpeted, Ceramic Tile
Exterior Features: Vinyl siding
Common Interest: Condo/Strata
Association Fee: 490
Number of photos available: 21
Rurl
Coordinates: [47.563051, -52.710511]
Rooms
| Second level | Other Laundry room Bath (# pieces 1-6) Bedroom Primary Bedroom | 11x6 (Hall) null 4.2x3 null 3 pieces null 18x10.2 null 22x10.6 null |
| Main level | Not known Living room | 21x12.5 null 24.8x14.5 null |
Basic Calculator
First Mortgage: $236,000
Mortgage insurance premium: $0
Total Financing: $236,000
Rough closing fee (1.5%): ~ $4,425
Total downpayment with estimated closing fee: $63,425
Investment Calculator:
| Monthly | Yearly | |
|---|---|---|
| Gross Revenue | $1,296 | $15,552 |
| Gross rental income (income/principal ratio) | 0.439% | 5.272% |
| Mortgage | $0 | $0 |
| Monthly Expenses | $369 | $4,428 |
| Vacancy | $65 | $778 |
| Management Fee | $104 | $1,245 |
| Expense / Income Ratio | 28.47% | 28.47% |
| Cash Flow | $759 | $9,108 |
| Net Operating Income (NOI) | $759 | $9,108 |
| Capitalization Rate | 0.26% | 3.09% |























