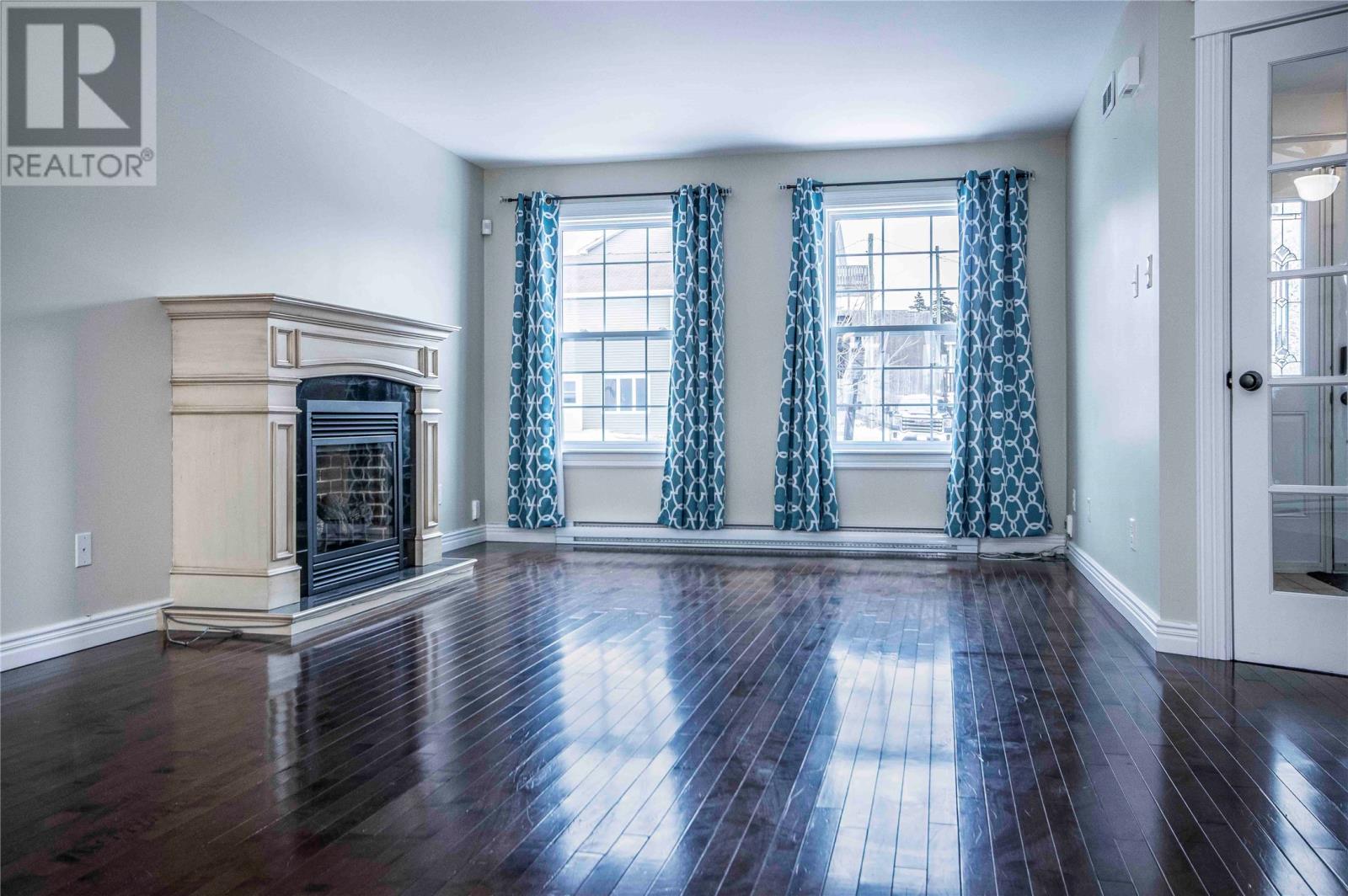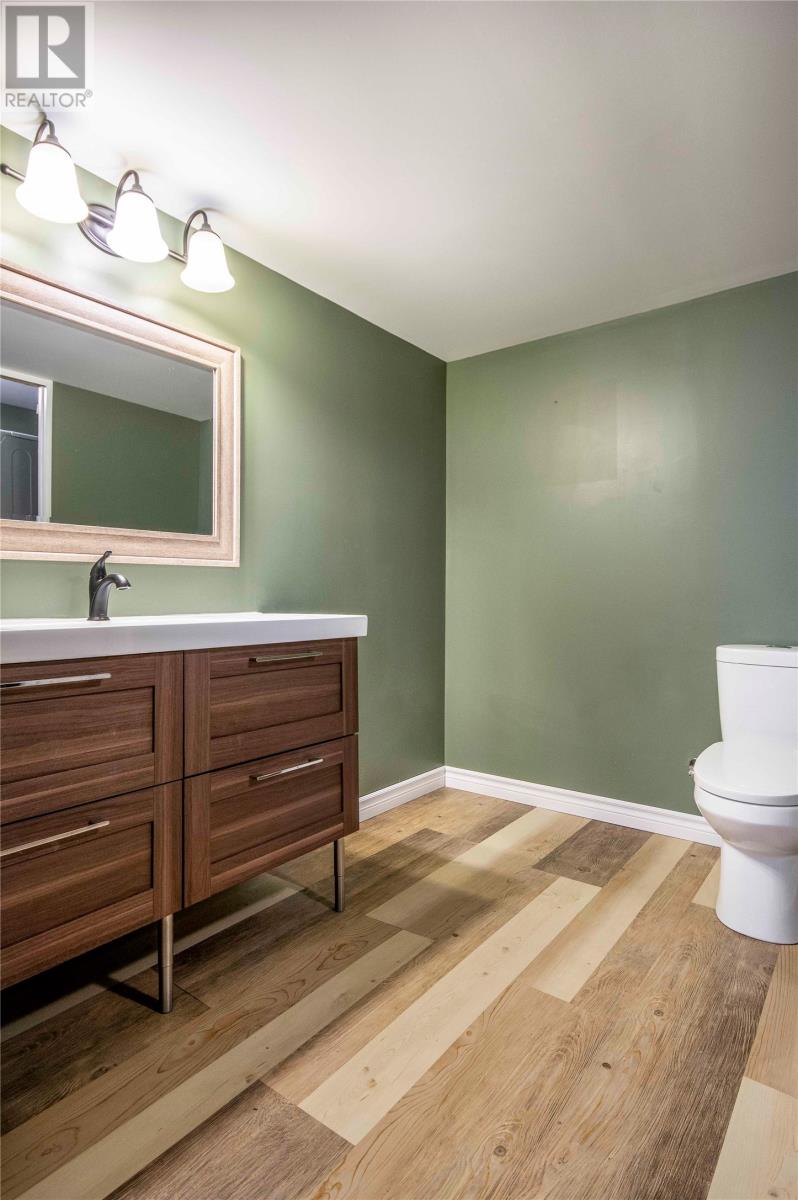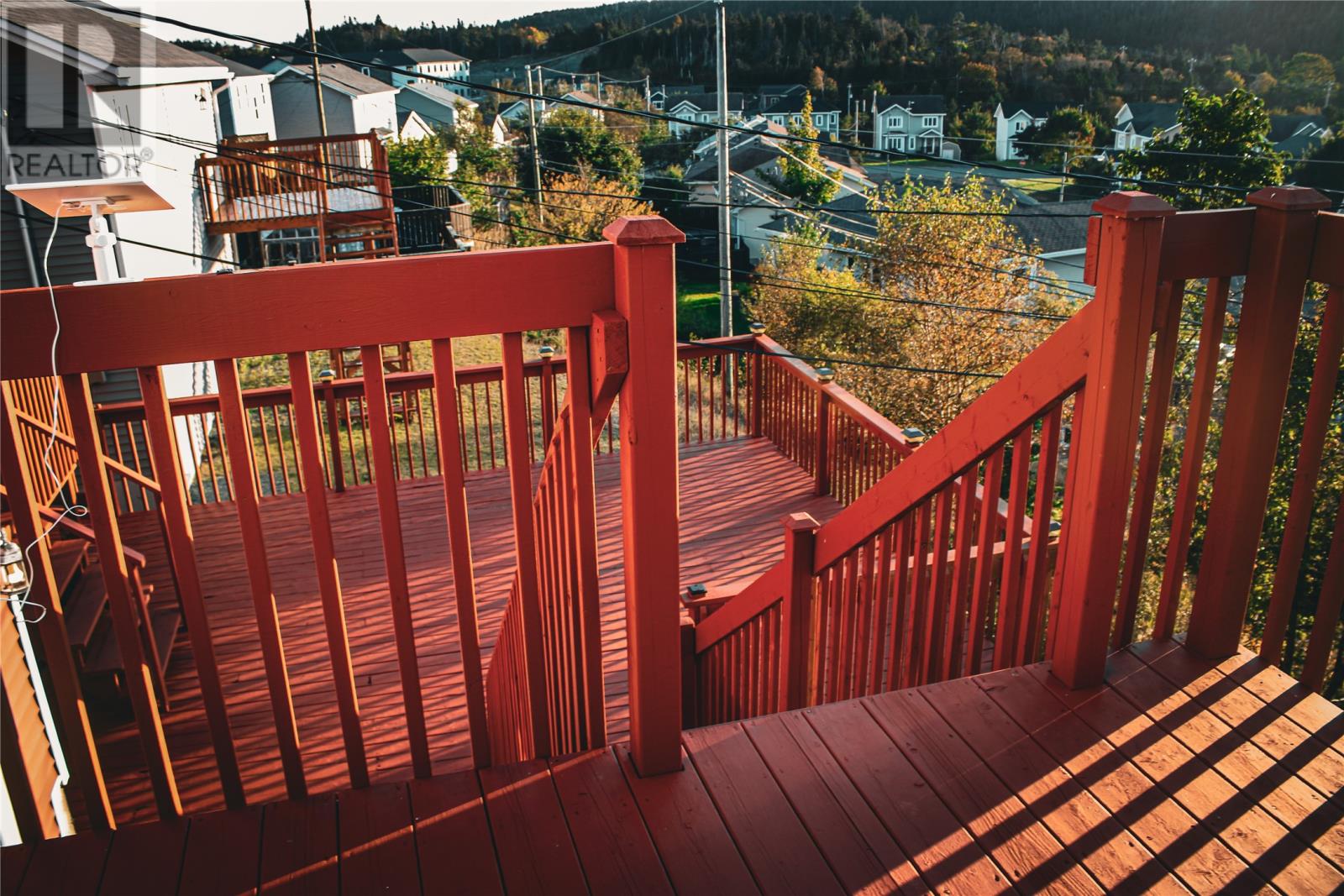About the property (MLS: 1281657):
This lovely two story home in Woodstock Gardens features three fully developed levels with hardwood floors, ceramics and a propane fireplace in the massive living room, Upstairs you will find a large master bedroom with full ensuite (with bath) and a 7 x 5 walk-in-closet. The second and third bedrooms are spacious and there is a full bathroom on the upper level as well. Downstairs there is a family room and games room with a stylish wet bar. There is also a laundry room, mudroom and yet another bathroom for guests. There are three mini-split heat pumps, one in the master, living room and master bedroom. Outside you will find parking for 2-3 cars adjacent to the attached garage which features an internal bulit-in electric car charger. You will also find a built deck bridge on the west side of the property leading to the expansive two-tier deck overlooking Conception Bay. Vendors installed a metal roof in 2023 which features a 40 year warranty. (id:56688)
Property Details
Listing ID: 27903539
Address: 21 Sedgewick Street, Paradise, Newfoundland & Labrador, Canada A1L3X7
Status: Active
Last updated: 2 months ago ( Mar 7, 2025 )
Year Built: 2010
Property Type: Single Family
Structure Type: House
Ownership Type: Freehold
Number of stories: 1
Number of Levels: 1
Beds: 3
Baths: 4
1/2 Baths: 2
Heating: Baseboard heaters, Electric
Sewer: Municipal sewage system
Flooring: Hardwood, Other, Ceramic Tile
Living Area Total: 2,316 square feet
Price per sq ft: $195
Tax Annual Amount: $2,436
Garage? Yes
Attached Garage? Yes
Carport? No
Open Parking? No
Garage Spaces: 1
Waterfront? No
Pool? No
Appliances: Dishwasher, Wet Bar
Water Source: Municipal water
Foundation Details: Concrete
Heating: Baseboard heaters, Electric
Flooring: Hardwood, Other, Ceramic Tile
Exterior Features: Vinyl siding
Common Interest: Freehold
Number of photos available: 25
Rurl
Coordinates: [47.532465, -52.903675]
Rooms
| Lower level | Bath (# pieces 1-6) Laundry room Mud room Games room Family room | BATH2 null 7.5 x 4.5 null 10.5 x 8 null 16.5 x 11.5 null 17 x 11.5 null |
| Second level | Bath (# pieces 1-6) Ensuite Other Bedroom Bedroom Primary Bedroom | BATH4 null BATH4 null Walk-in-Closet null 11 x 9 null 12 x 9 null 14 x 13 null |
| Main level | Bath (# pieces 1-6) Porch Kitchen Dining room Living room/Fireplace | BATH2 null 7 x 5 null 13.5 x 10.5 null 15 x 12 null 21 x 12 null |
Basic Calculator
First Mortgage: $360,000
Mortgage insurance premium: $0
Total Financing: $360,000
Rough closing fee (1.5%): ~ $6,750
Total downpayment with estimated closing fee: $96,750
Investment Calculator:
| Monthly | Yearly | |
|---|---|---|
| Gross Revenue | $2,548 | $30,576 |
| Gross rental income (income/principal ratio) | 0.566% | 6.795% |
| Mortgage | $0 | $0 |
| Monthly Expenses | $563 | $6,756 |
| Vacancy | $128 | $1,529 |
| Management Fee | $204 | $2,447 |
| Expense / Income Ratio | 22.10% | 22.10% |
| Cash Flow | $1,654 | $19,848 |
| Net Operating Income (NOI) | $1,654 | $19,848 |
| Capitalization Rate | 0.37% | 4.41% |



























