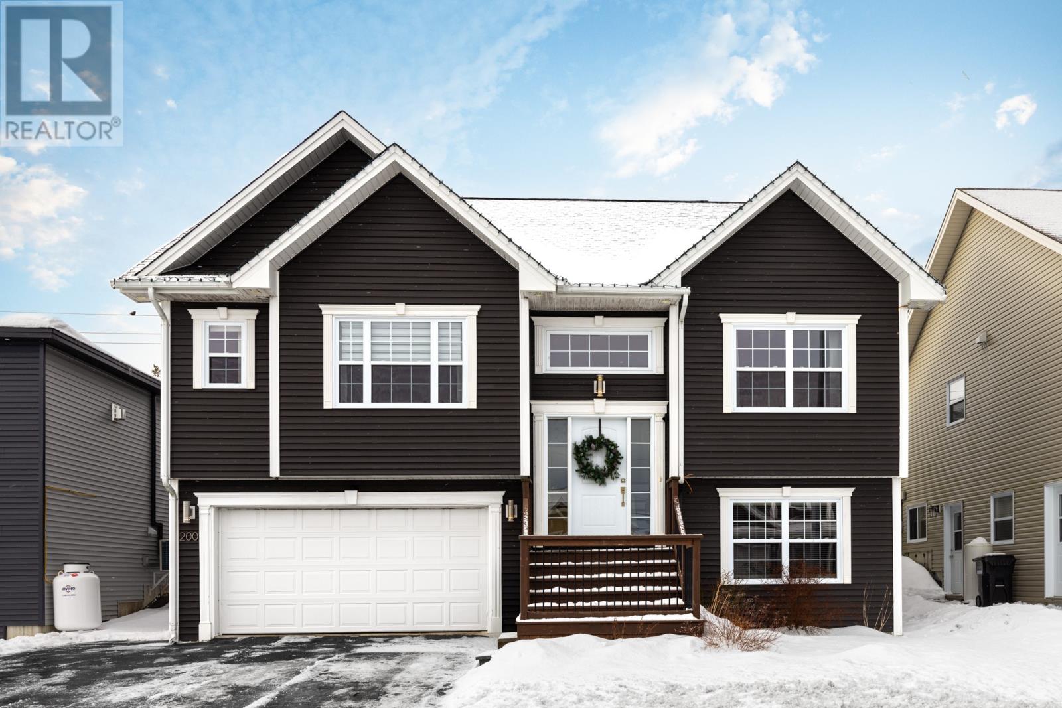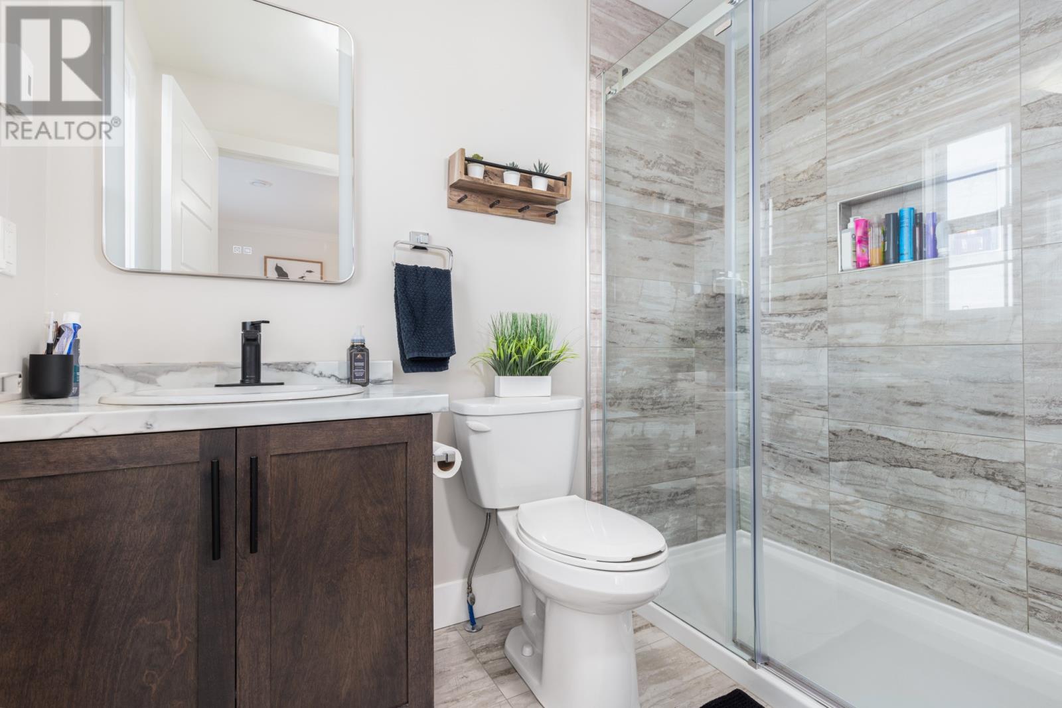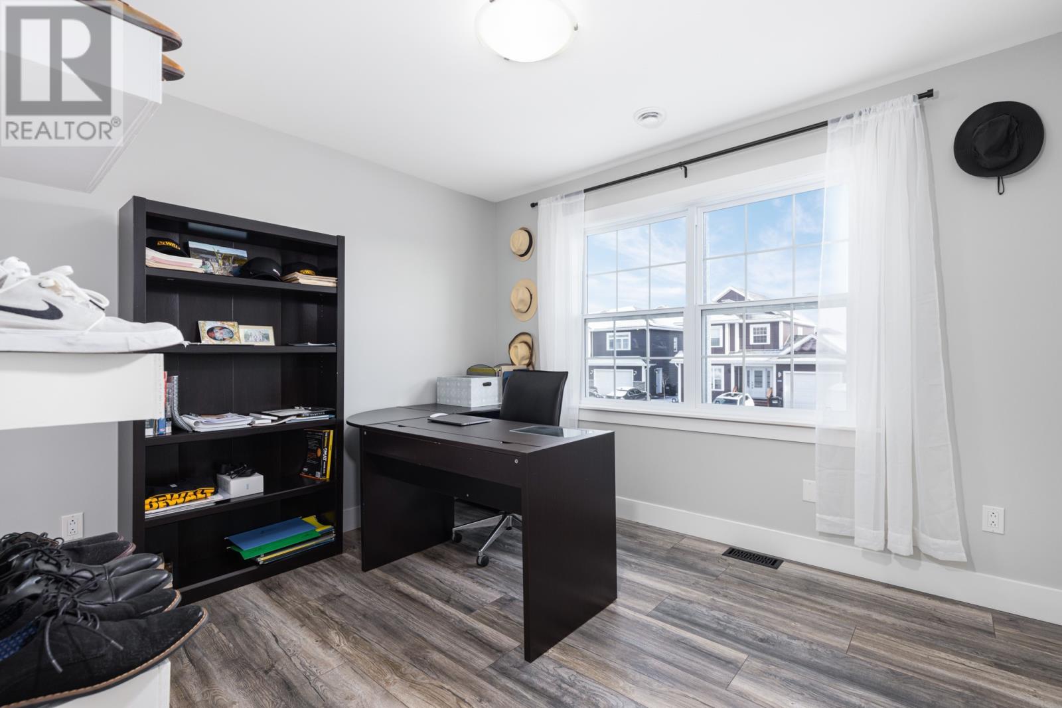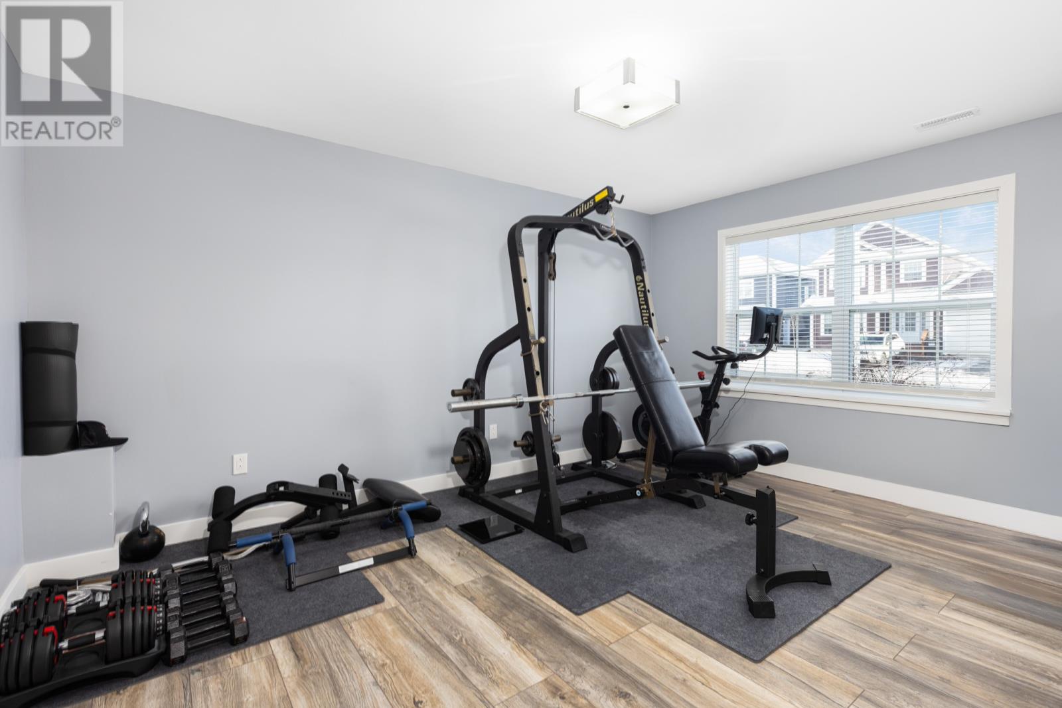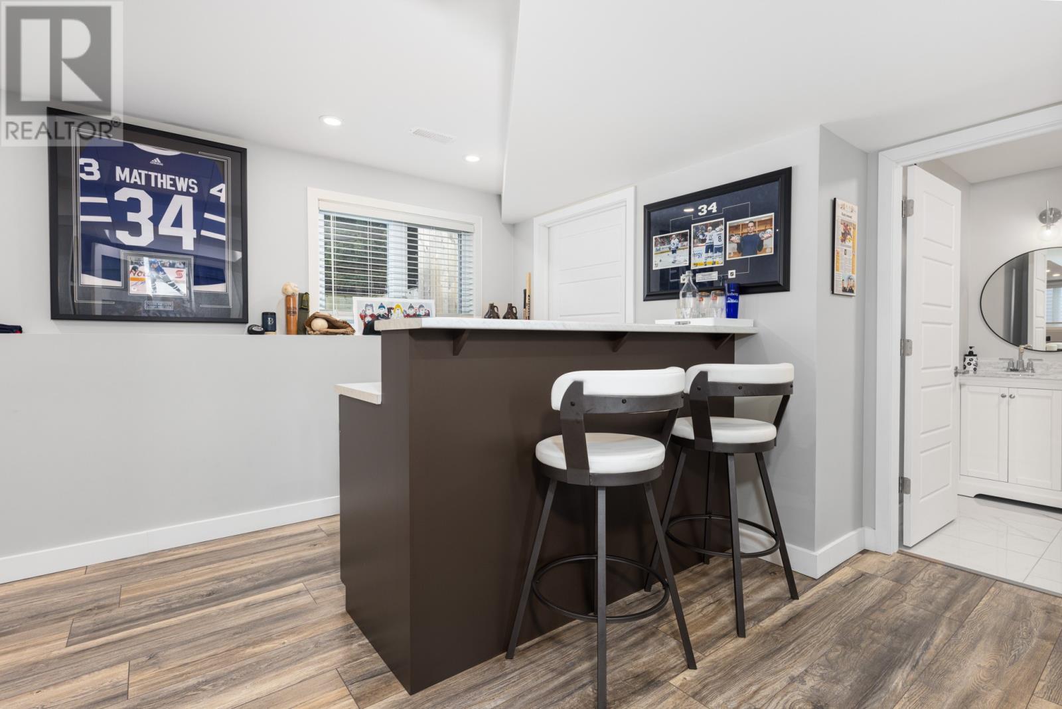About the property (MLS: 1281517):
Welcome to this stunning split-entry home in the desirable Brookfield Plains! As you step inside, you’ll be welcomed by a spacious foyer and beautiful hardwood staircase, setting the tone for the rest of the home. The open-concept layout boasts soaring vaulted ceilings and a cozy shiplap feature wall surrounding the fireplace—perfect for those chilly evenings. The bright, airy feel continues throughout the main level, where you’ll find the primary bedroom with a walk-in closet and a luxurious custom shower in the 3-piece ensuite. Two additional well-sized bedrooms, along with a stylish main bathroom, complete this floor. Downstairs, you’ll find a spacious 4th bedroom, a 3rd full bathroom, and a fantastic rec room with a wet bar—ideal for entertaining! The home is heated efficiently by a full heat pump system, and large windows throughout ensure an abundance of natural light. Outside, enjoy your fully fenced backyard and a two-tiered deck, perfect for relaxing or hosting guests. This home truly offers everything you’ve been searching for. Don’t miss out on this rare opportunity to live in a fantastic neighborhood! (id:56688)
Property Details
Listing ID: 27886987
Address: 200 Castle Bridge Drive, St. John's, Newfoundland & Labrador, Canada A1H0C6
Status: Active
Last updated: 2 months ago ( Feb 6, 2025 )
Year Built: 2018
Property Type: Single Family
Structure Type: House
Ownership Type: Freehold
Number of stories: 1
Number of Levels: 1
Beds: 4
Baths: 3
1/2 Baths: 0
Heating: Heat Pump
Sewer: Municipal sewage system
Flooring: Laminate, Ceramic Tile
Fencing: Fence
Living Area Total: 2,148 square feet
Price per sq ft: $247
Tax Annual Amount: $3,351
Garage? No
Attached Garage? No
Carport? No
Open Parking? No
Waterfront? No
Pool? No
Appliances: Refrigerator, Dishwasher, Stove
Water Source: Municipal water
Foundation Details: Concrete
Heating: Heat Pump
Flooring: Laminate, Ceramic Tile
Exterior Features: Vinyl siding
Common Interest: Freehold
Number of photos available: 24
Rurl
Coordinates: [47.510918, -52.797657]
Rooms
| Basement | Bath (# pieces 1-6) Family room Bedroom | 3PC null 31'0"" X 11'0"" null 15'6"" X 12'4"" null |
| Main level | Ensuite Bath (# pieces 1-6) Dining room Bedroom Bedroom Primary Bedroom Kitchen Living room | 3PC null 3PC null 12'0"" X 10'0"" null 12'4"" X 10'6"" null 11'6"" X 12'0"" null 15'0"" X 12'6"" null 12'0"" X 9'0"" null 19'0"" X 14'0"" null |
Basic Calculator
First Mortgage: $423,920
Mortgage insurance premium: $0
Total Financing: $423,920
Rough closing fee (1.5%): ~ $7,949
Total downpayment with estimated closing fee: $113,929
Investment Calculator:
| Monthly | Yearly | |
|---|---|---|
| Gross Revenue | $2,363 | $28,356 |
| Gross rental income (income/principal ratio) | 0.446% | 5.351% |
| Mortgage | $0 | $0 |
| Monthly Expenses | $663 | $7,956 |
| Vacancy | $119 | $1,418 |
| Management Fee | $190 | $2,269 |
| Expense / Income Ratio | 28.06% | 28.06% |
| Cash Flow | $1,393 | $16,716 |
| Net Operating Income (NOI) | $1,393 | $16,716 |
| Capitalization Rate | 0.26% | 3.15% |
