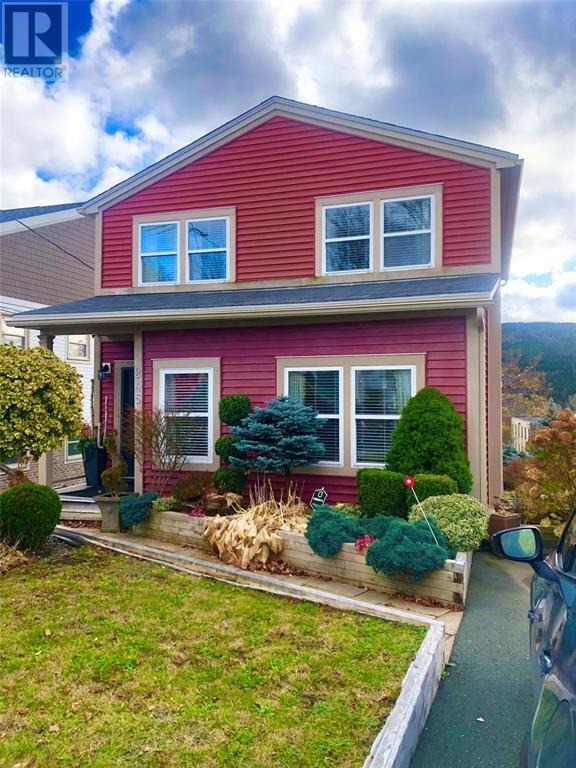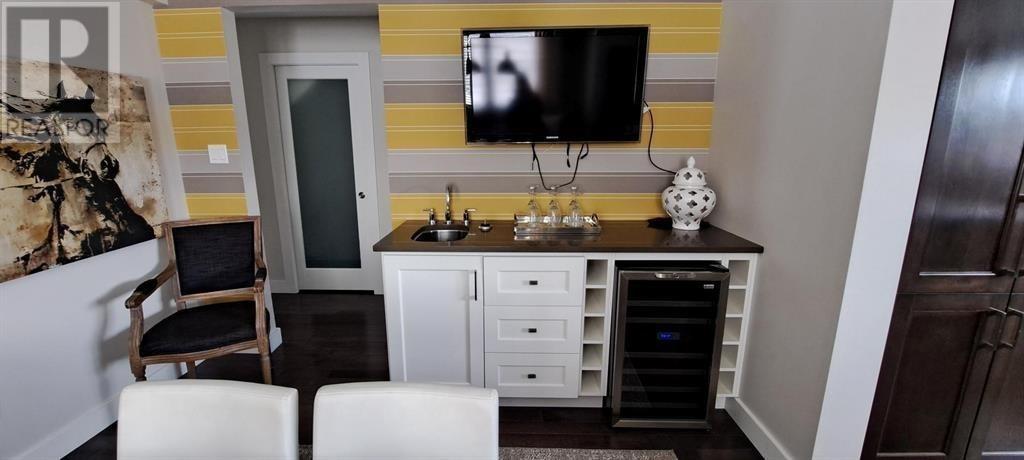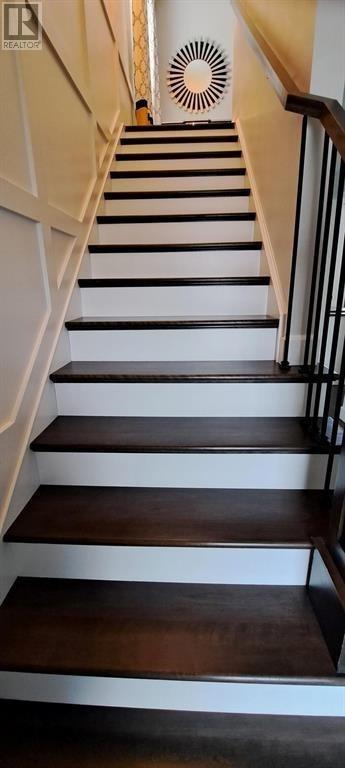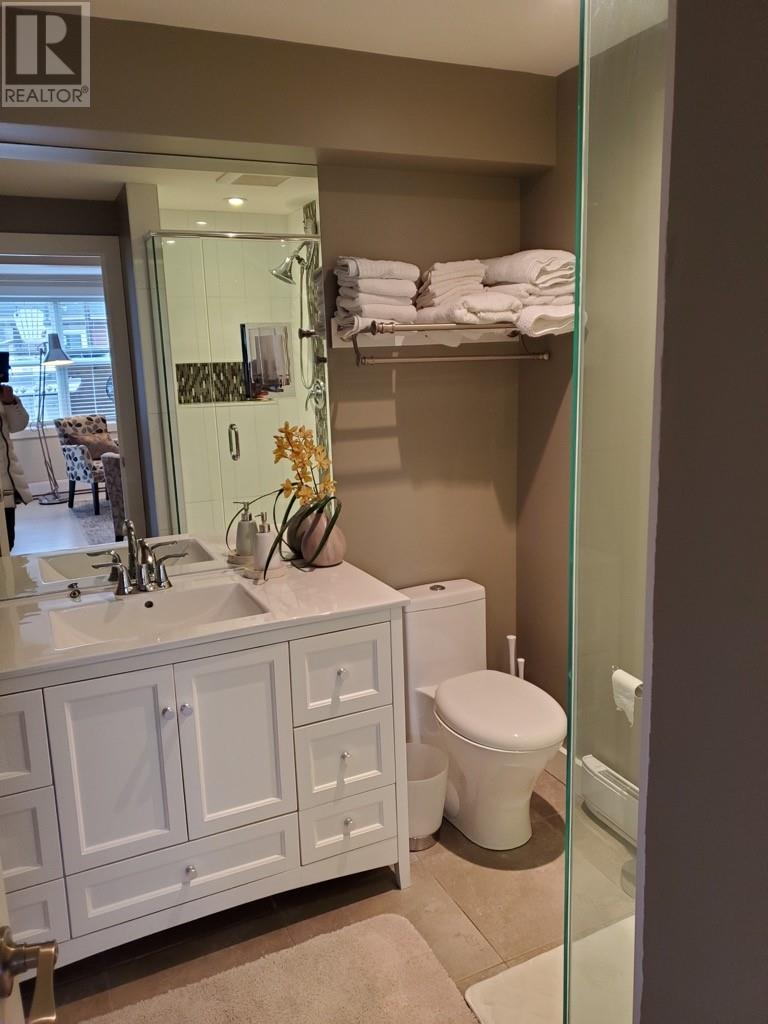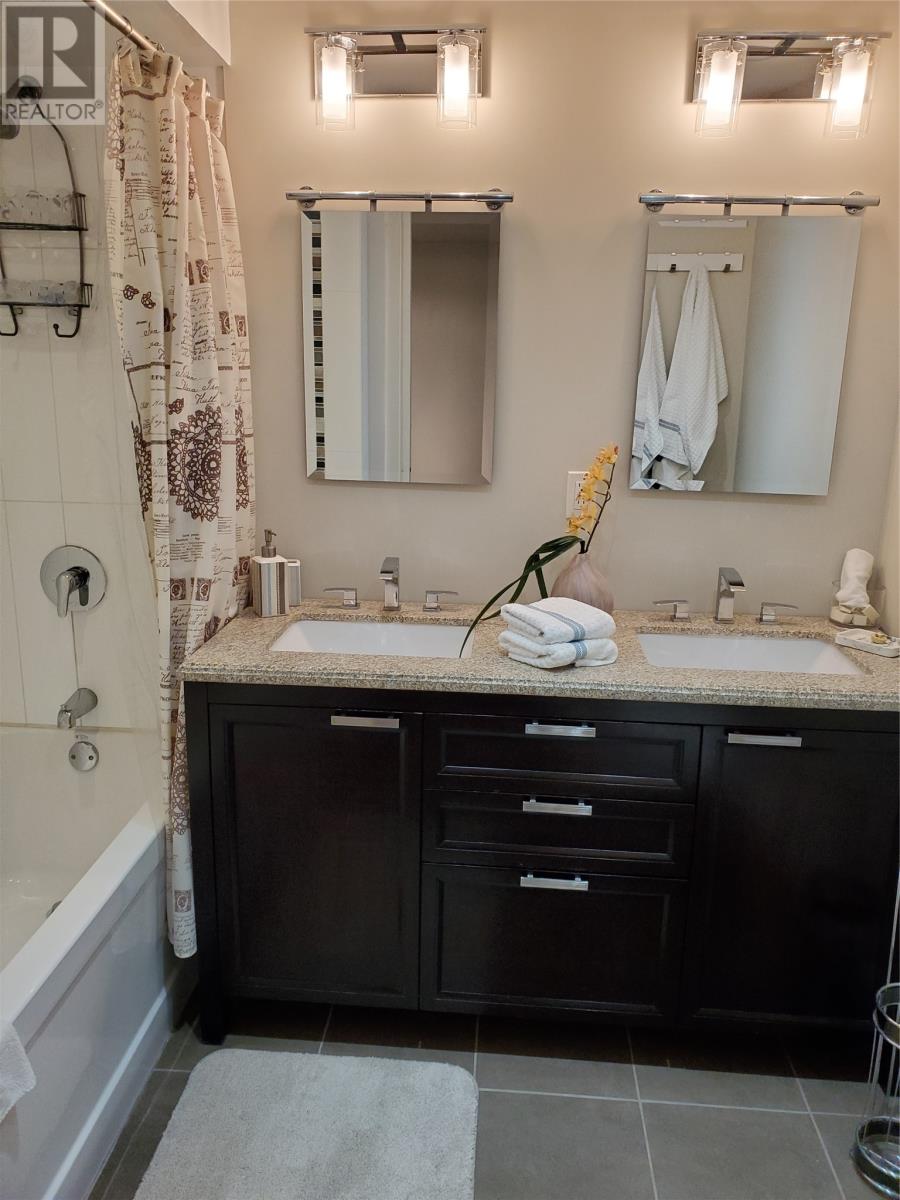About the property (MLS: 1281441):
This Stunning and well maintained, Executive 2 Apartment home is conveniently located in the West End of the city, close to amenities, walking trails, the beautiful Bowring Park and downtown. As you walk through this home you will see how the interior has been professionally designed with amazing quality, as you enter you will be invited by modern decor, living room with fireplace, large open concept kitchen with large window overlooking the Waterford Valley, large island with Ceaserstone counter tops, wet bar, main floor laundry off kitchen. The beautiful hardwood stairs lead to the 2nd floor with 3 spacious bedrooms & two bathrooms, an amazing primary suite with ensuite bath boasting a soaker tub, separate shower, two vanities, lots of closet space and a fireplace for those cozy evenings. The deck overlooks the valley and leads to a yard with a fully serviced 10 x 18 shed. The 2 bedroom 2 bath Apartment is an exceptional find with it's professional design, modern fixtures, upscale kitchen with island, stainless steel appliances, living room, laundry, patio door leads to private apartment deck overlooking a beautiful garden. Two parking spaces, all measurements to be verified by the purchaser. All measurements to be verified by the purchaser. House was completely renovated in 2012, the house was built 50+ years ago. (id:56688)
Property Details
Listing ID: 27876345
Address: 245 Topsail Road, St. John's, Newfoundland & Labrador, Canada A1E2B4
Status: Active
Last updated: 14 hours ago ( Mar 29, 2025 )
Year Built: 2012
Property Type: Single Family
Architectural Style: 2 Level
Structure Type: Two Apartment House
Ownership Type: Freehold
Beds: 5
Baths: 5
1/2 Baths: 1
Heating: Electric
Sewer: Municipal sewage system
Flooring: Hardwood, Laminate, Mixed Flooring, Concrete Slab
Fencing: Fence
Living Area Total: 2,400 square feet
Price per sq ft: $221
Tax Annual Amount: $3,237
Tax Year: 2025
Garage? No
Attached Garage? No
Carport? No
Open Parking? No
Waterfront? No
Pool? No
Appliances: Washer, Refrigerator, Dishwasher, Stove, Dryer, Microwave, Alarm System
Water Source: Municipal water
Foundation Details: Concrete
Heating: Electric
Flooring: Hardwood, Laminate, Mixed Flooring, Concrete Slab
Exterior Features: Vinyl siding
Common Interest: Freehold
Number of photos available: 23
Rurl
Coordinates: [47.538979, -52.737784]
Rooms
| Basement | Bath (# pieces 1-6) Not known Not known Not known Not known | 4 Piece null 11 x 12 null 12 x 12.1 null 8 x 10 null 9.2 x 14.1 null |
| Second level | Bath (# pieces 1-6) Bedroom Bedroom Ensuite Primary Bedroom | 4 Pc null 11 x 13 null 9 x 12 null 4 PC null 11 x 12 null |
| Main level | Laundry room Bath (# pieces 1-6) Kitchen Dining room Living room | 9.3 x 9.11 null 2 Pc null 11 x 12 null 10.7 x 14 null 15 x 15 null |
Basic Calculator
First Mortgage: $423,920
Mortgage insurance premium: $0
Total Financing: $423,920
Rough closing fee (1.5%): ~ $7,949
Total downpayment with estimated closing fee: $113,929
Investment Calculator:
| Monthly | Yearly | |
|---|---|---|
| Gross Revenue | $2,640 | $31,680 |
| Gross rental income (income/principal ratio) | 0.498% | 5.978% |
| Mortgage | $0 | $0 |
| Monthly Expenses | $663 | $7,956 |
| Vacancy | $132 | $1,584 |
| Management Fee | $212 | $2,535 |
| Expense / Income Ratio | 25.11% | 25.11% |
| Cash Flow | $1,634 | $19,608 |
| Net Operating Income (NOI) | $1,634 | $19,608 |
| Capitalization Rate | 0.31% | 3.70% |
