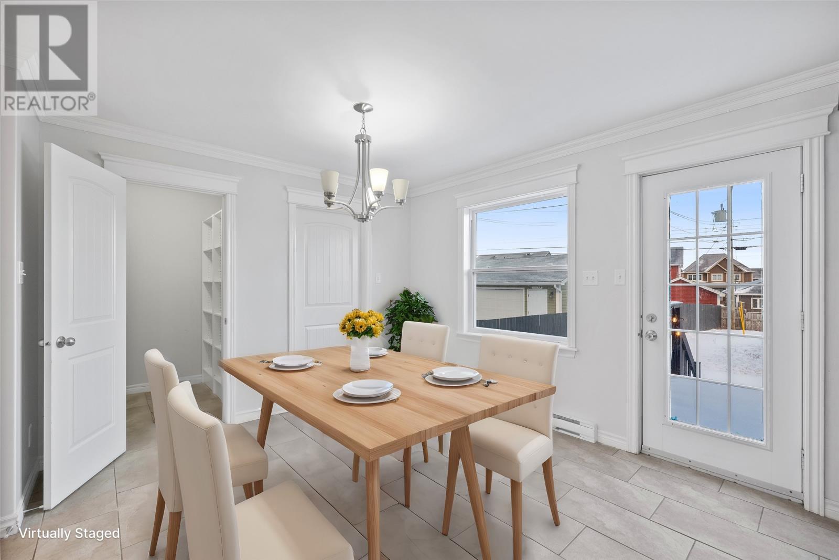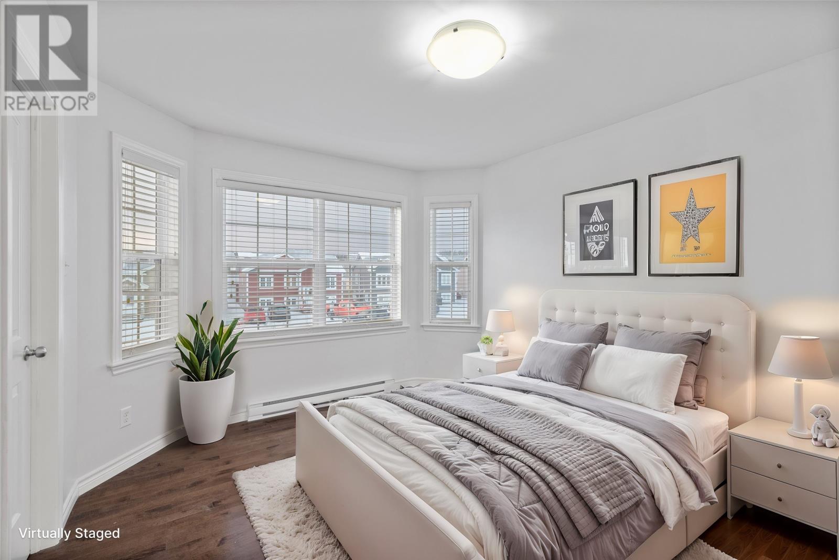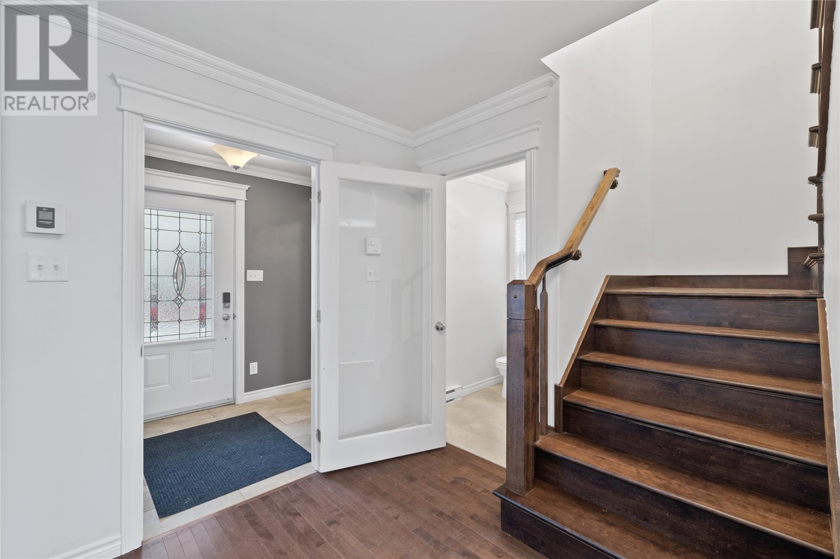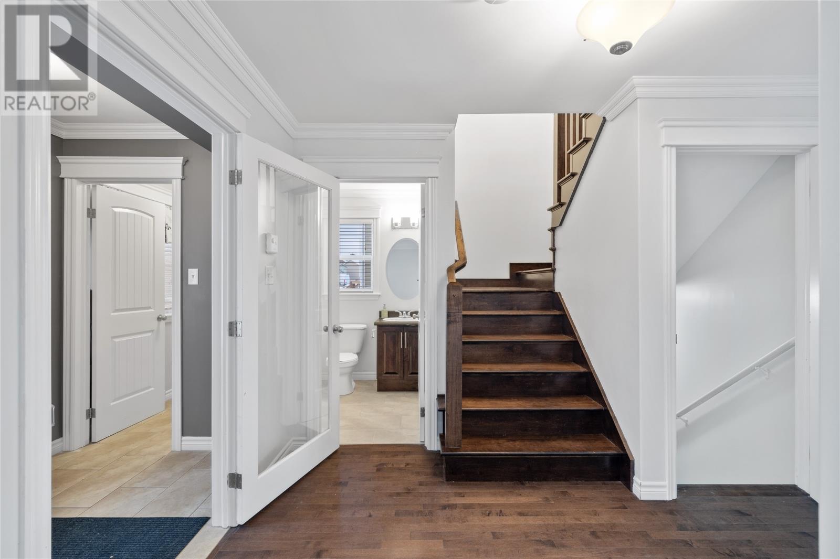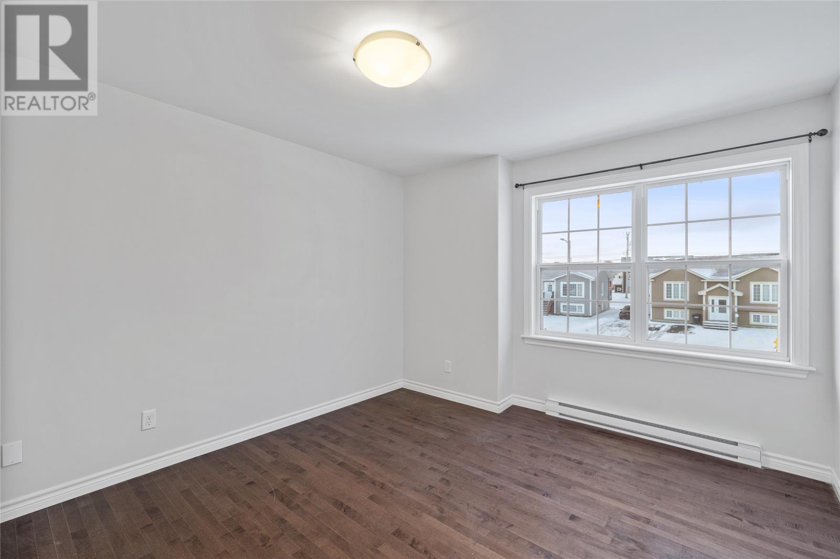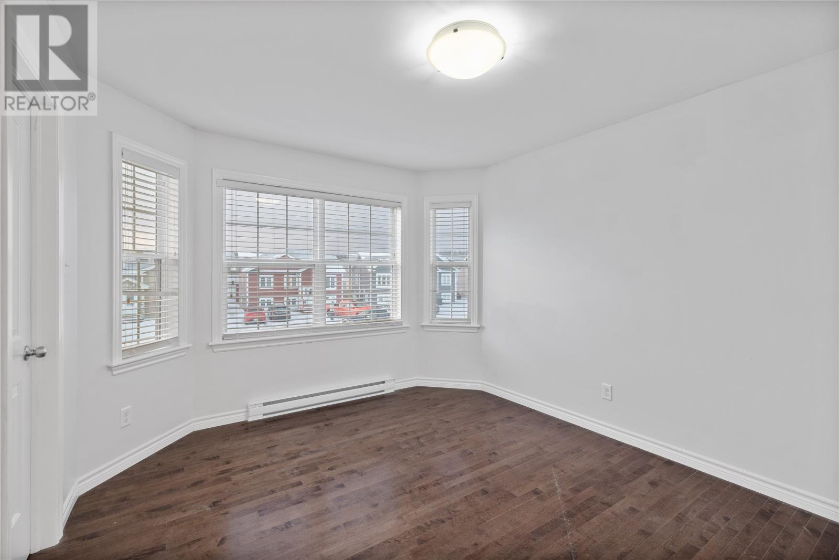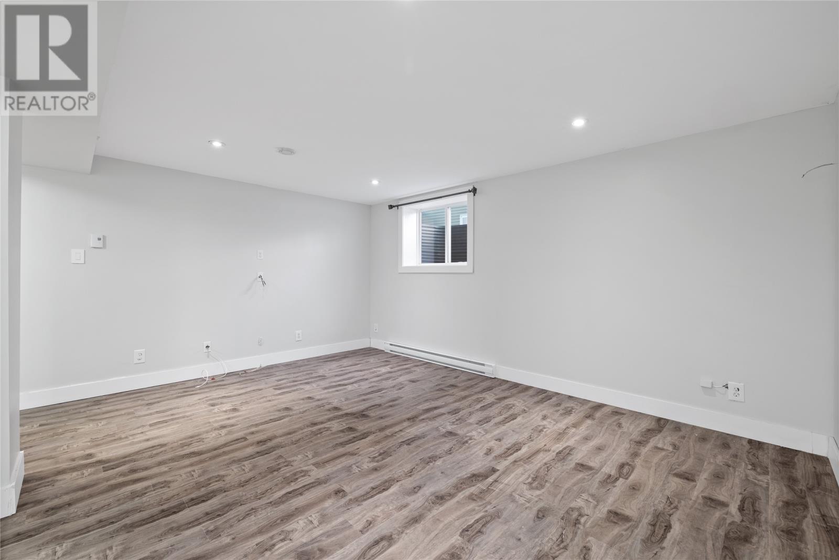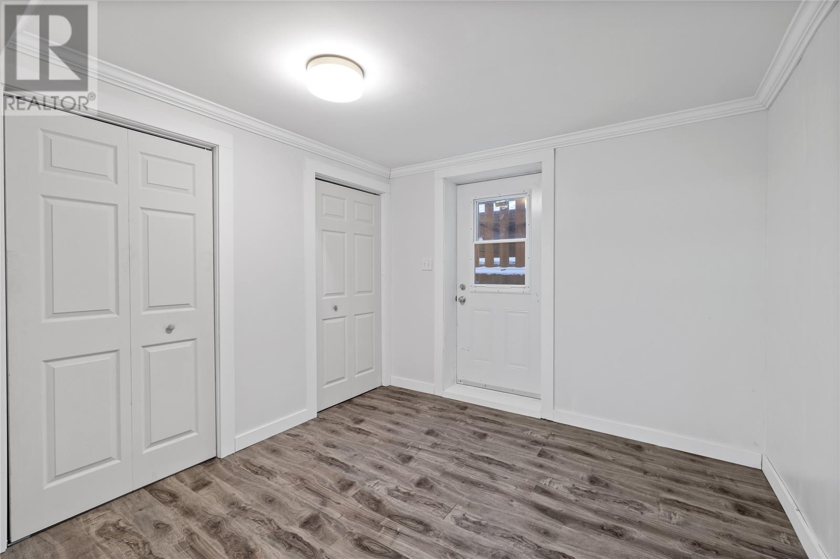About the property (MLS: 1280921):
Welcome to 147 Great Eastern Drive, a stunning 4-bedroom home in the sought-after Kenmount Terrace neighborhood of St. John’s. With its deep red siding, covered front porch, eave lighting, and an oversized paved driveway accommodating up to six vehicles or all of your seasonal toys, this home has excellent curb appeal. Inside the vestibule has a walk-in closet and full panel glass door. The main floor features an open-concept design with a bright living room, a kitchen with dark wood cabinetry, modern stainless steel appliances, and a bar-height peninsula. The dining room has a good sized pantry and the main-level laundry room. The half bath is located by the hardwood staircase to the upper level. The upper floor offers three large bedrooms, including a large primary suite with a feature wall, a 4-piece ensuite, and a walk-in closet. A second bedroom also features a walk-in closet and large, bright windows. The fully developed basement adds even more space with a fourth bedroom, a full bathroom, a mudroom, and a large rec room. Outside, the fenced rear yard and deck provide privacy and a great space for your family and pets. The detached garage at the back adds extra convenience, storage, or useable space. This well-designed home is perfect for families seeking space, comfort, and modern amenities in a vibrant neighborhood close to everything. Don’t miss your chance to view this exceptional property—schedule a showing today! Offers are to be conveyed to vendor at 7:00 PM on Sunday January 19th and to be left open until at least 10:00 PM on 1/19/2025 per the attached Seller Direction RE: Offers. Hot tub is being removed by vendors unless otherwise reflected in offer. Interior pictures are virtually staged; Home is vacant. (id:56688)
Property Details
Listing ID: 27805858
Address: 147 Great Eastern Avenue, St. John's, Newfoundland & Labrador, Canada A1B0J9
Status: Active
Last updated: a day ago ( Jan 15, 2025 )
Year Built: 2014
Property Type: Single Family
Architectural Style: 2 Level
Structure Type: House
Ownership Type: Freehold
Number of stories: 2
Number of Levels: 2
Beds: 4
Baths: 4
1/2 Baths: 1
Heating: Baseboard heaters, Electric
Sewer: Municipal sewage system
Flooring: Laminate, Other, Mixed Flooring
Living Area Total: 2,460 square feet
Price per sq ft: $203
Tax Annual Amount: $3,385
Tax Year: 2025
Garage? Yes
Attached Garage? No
Carport? No
Open Parking? No
Waterfront? No
Pool? No
Appliances: Washer, Refrigerator, Dishwasher, Stove, Dryer
Water Source: Municipal water
Heating: Baseboard heaters, Electric
Flooring: Laminate, Other, Mixed Flooring
Exterior Features: Vinyl siding
Common Interest: Freehold
Number of photos available: 46
Rurl
Coordinates: [47.544462, -52.800962]
Rooms
| Basement | Mud room Bedroom Recreation room Bath (# pieces 1-6) | 9.8 x 10.1 null 12.6 x 10.1 null 17.11 x 15.10 null 7.2 x 8.5 null |
| Second level | Ensuite Primary Bedroom Bedroom Bedroom | 9.7 x 8.9 null 16.11 x 10.9 null 10.4 x 11.4 null 11.5 x 11.4 null |
| Main level | Laundry room Bath (# pieces 1-6) Not known Dining room Kitchen Living room Foyer | 5.3 x 5.3 null 4.8 x 5.9 null 5 x 5 null 11.5 x 7.4 null 11.5 x 14 null 13.3 x 16.6 null 6.11 x 5.3 null |
Basic Calculator
First Mortgage: $399,200
Mortgage insurance premium: $0
Total Financing: $399,200
Rough closing fee (1.5%): ~ $7,485
Total downpayment with estimated closing fee: $107,285
Investment Calculator:
| Monthly | Yearly | |
|---|---|---|
| Gross Revenue | $2,706 | $32,472 |
| Gross rental income (income/principal ratio) | 0.542% | 6.507% |
| Mortgage | $0 | $0 |
| Monthly Expenses | $624 | $7,488 |
| Vacancy | $136 | $1,624 |
| Management Fee | $217 | $2,598 |
| Expense / Income Ratio | 23.06% | 23.06% |
| Cash Flow | $1,731 | $20,772 |
| Net Operating Income (NOI) | $1,731 | $20,772 |
| Capitalization Rate | 0.35% | 4.16% |






