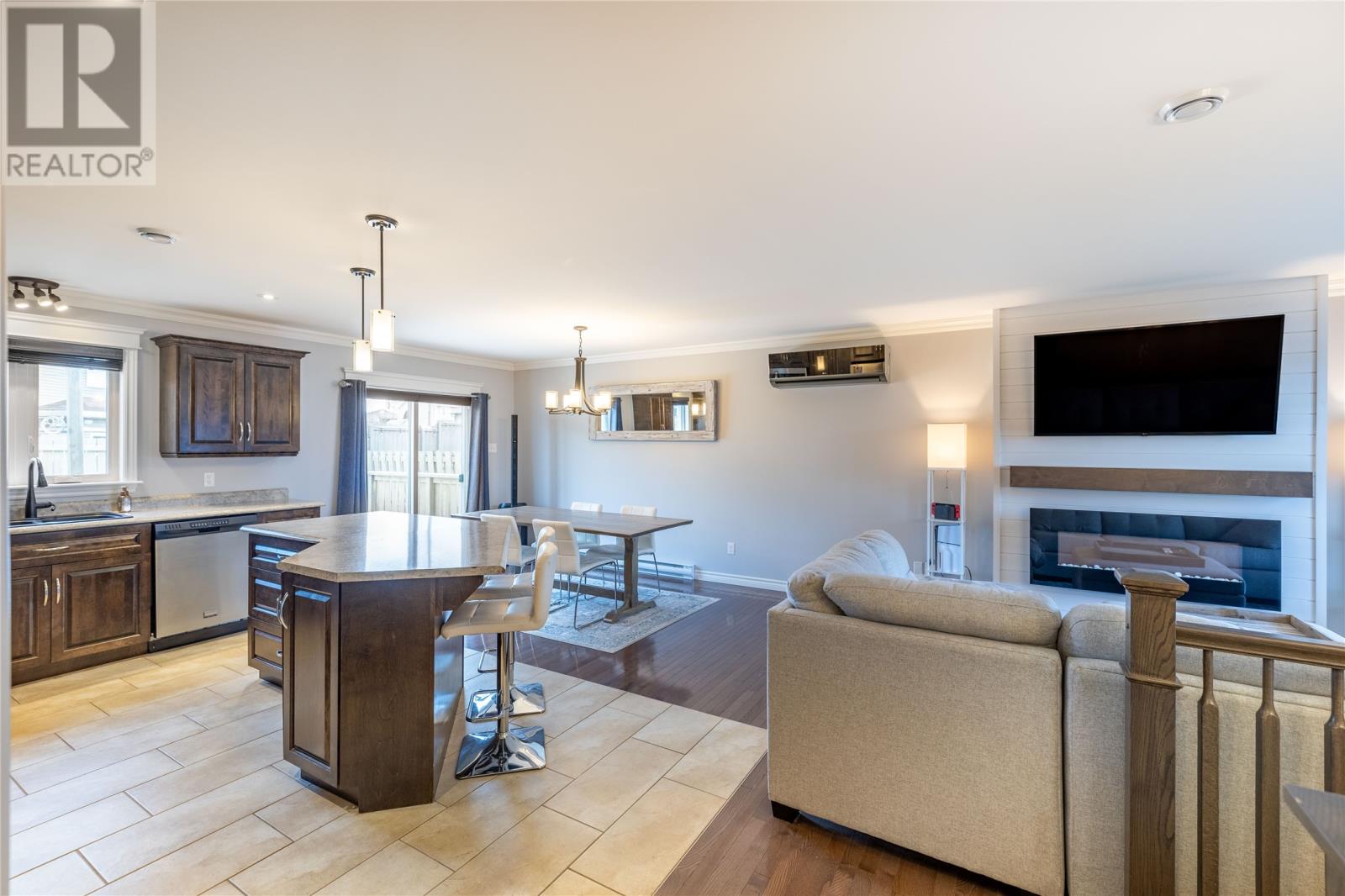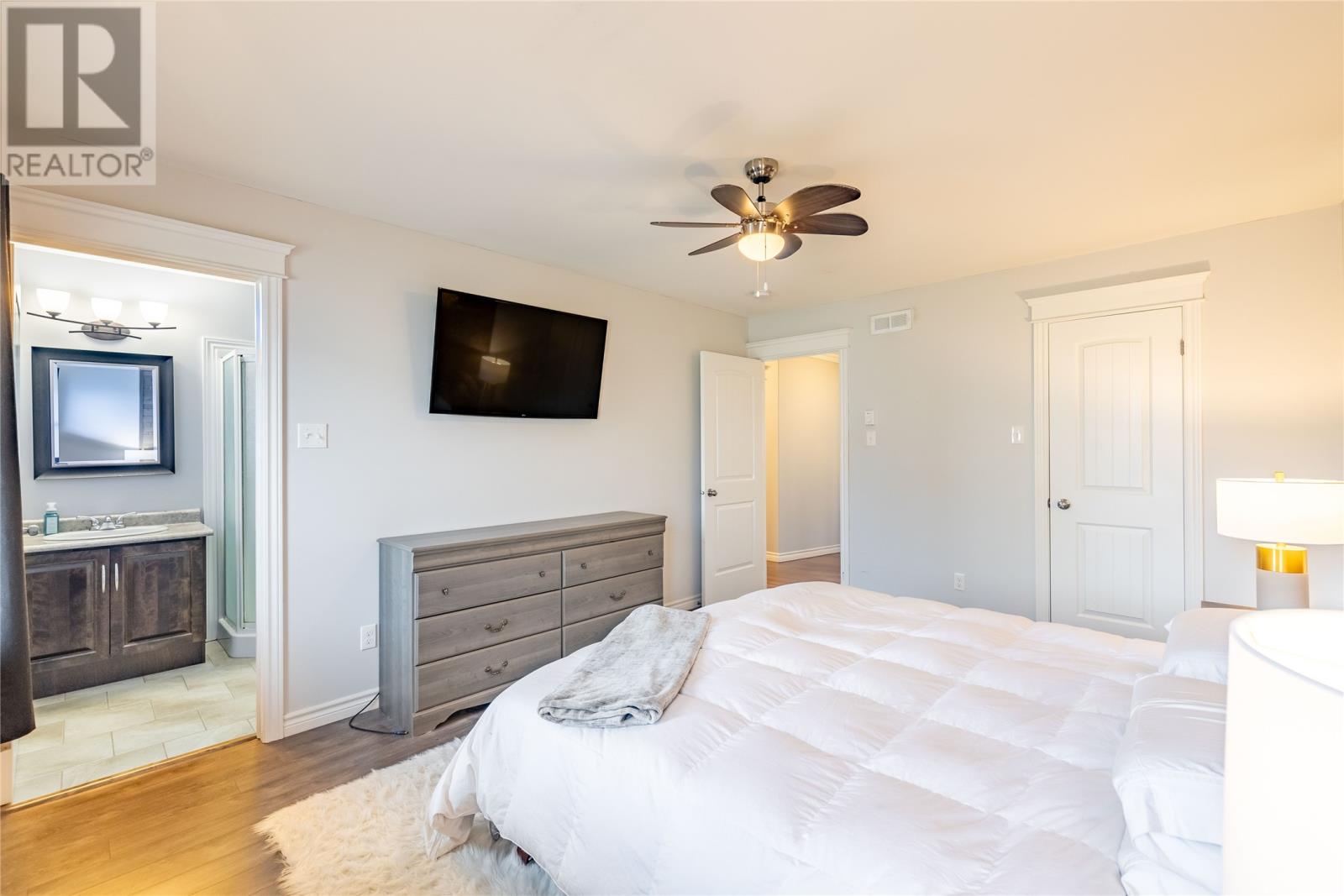About the property (MLS: 1280862):
Welcome to 13 Blue Jay Place, a stunning and meticulously maintained modern home located in the highly sought-after community of Paradise, NL. This fully developed property offers an exceptional blend of style, space, and functionality, designed to meet the needs of today’s homeowners. Step inside and be greeted by a bright and inviting living area that flows effortlessly into a beautifully designed kitchen. With sleek modern cabinetry, premium appliances, an expansive countertop, and large island this space is perfect for everything from casual family meals to entertaining. The adjacent dining area offers access to the backyard, creating a perfect harmony between indoor and outdoor living. This home features three spacious bedrooms, including a serene primary suite with large windows that flood the space with natural light. The primary bedroom also includes a walk-in closet and ensuite. The lower level is a true showstopper, designed for relaxation and entertainment. A sprawling recreation room invites you to kick back, while the stylish games room and bar set the stage for memorable evenings with family and friends. Whether you're hosting game nights or unwinding after a long day, this space is sure to impress. The large attached garage offers plenty of space for vehicles, storage, or even a workshop, adding an extra layer of functionality to this already impressive property. Outside, the fenced backyard provides privacy and space for outdoor activities, with room for gardening or creating your own personal oasis. Located in a quiet and welcoming neighborhood, 13 Blue Jay Place is close to excellent schools, parks, and walking trails, as well as convenient access to shopping and dining. This home truly offers the perfect balance of modern living in a serene setting. (id:56688)
Property Details
Listing ID: 27794806
Address: 13 Blue Jay Place, Paradise, Newfoundland & Labrador, Canada A1L0Y9
Status: Active
Last updated: 18 days ago ( Jan 16, 2025 )
Year Built: 2013
Property Type: Single Family
Structure Type: House
Ownership Type: Freehold
Number of stories: 1
Number of Levels: 1
Beds: 3
Baths: 3
1/2 Baths: 1
Heating: Baseboard heaters
Sewer: Municipal sewage system
Flooring: Hardwood, Laminate, Ceramic Tile
Fencing: Fence
Living Area Total: 2,090 square feet
Price per sq ft: $204
Tax Annual Amount: $2,708
Tax Year: 2025
Garage? Yes
Attached Garage? Yes
Carport? No
Open Parking? No
Waterfront? No
Pool? No
Appliances: Refrigerator, Dishwasher
Water Source: Municipal water
Heating: Baseboard heaters
Flooring: Hardwood, Laminate, Ceramic Tile
Exterior Features: Wood shingles, Vinyl siding
Common Interest: Freehold
Number of photos available: 39
Rurl
Coordinates: [47.529715, -52.887388]
Rooms
| Basement | Not known Laundry room Games room Recreation room | 18.4 x 25 null 7.9 x 11.1 null 16.6 x 12.7 null 10 x 25.7 null |
| Main level | Bedroom Bedroom Ensuite Primary Bedroom Bath (# pieces 1-6) Living room Dining room Kitchen | 8.9 x 11.5 null 11.8 x 9.1 null 3 PC null 14.7 x 11.3 null 3 PC null 11.8 x 10.7 null 12.9 x 8.6 null 10.4 x 14.9 null |
Basic Calculator
First Mortgage: $340,000
Mortgage insurance premium: $0
Total Financing: $340,000
Rough closing fee (1.5%): ~ $6,375
Total downpayment with estimated closing fee: $91,375
Investment Calculator:
| Monthly | Yearly | |
|---|---|---|
| Gross Revenue | $2,299 | $27,588 |
| Gross rental income (income/principal ratio) | 0.541% | 6.491% |
| Mortgage | $0 | $0 |
| Monthly Expenses | $532 | $6,384 |
| Vacancy | $115 | $1,380 |
| Management Fee | $184 | $2,208 |
| Expense / Income Ratio | 23.14% | 23.14% |
| Cash Flow | $1,469 | $17,628 |
| Net Operating Income (NOI) | $1,469 | $17,628 |
| Capitalization Rate | 0.35% | 4.15% |









































