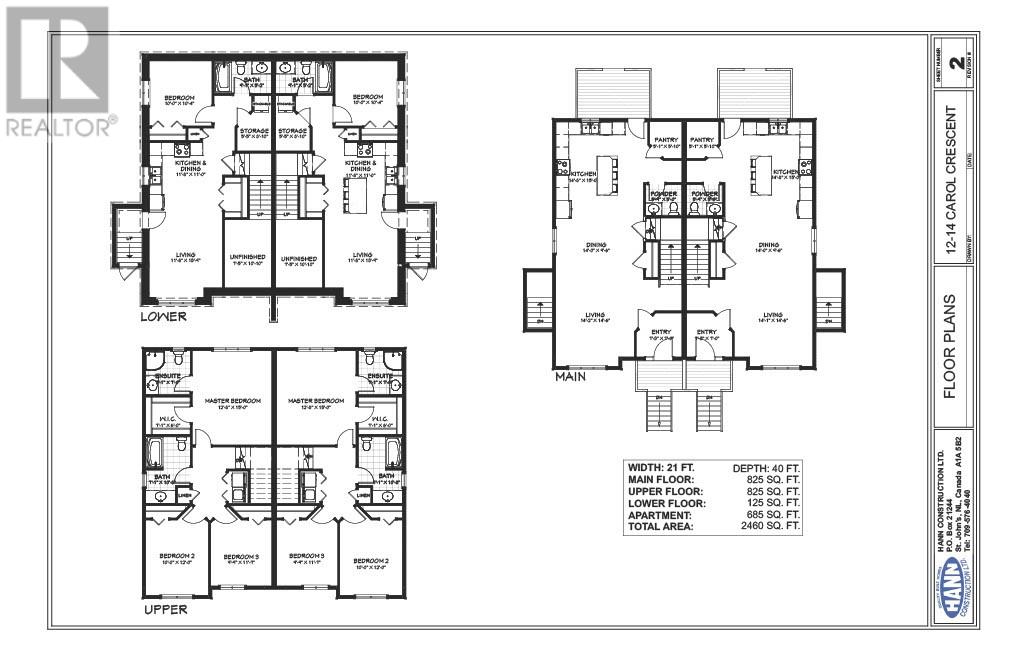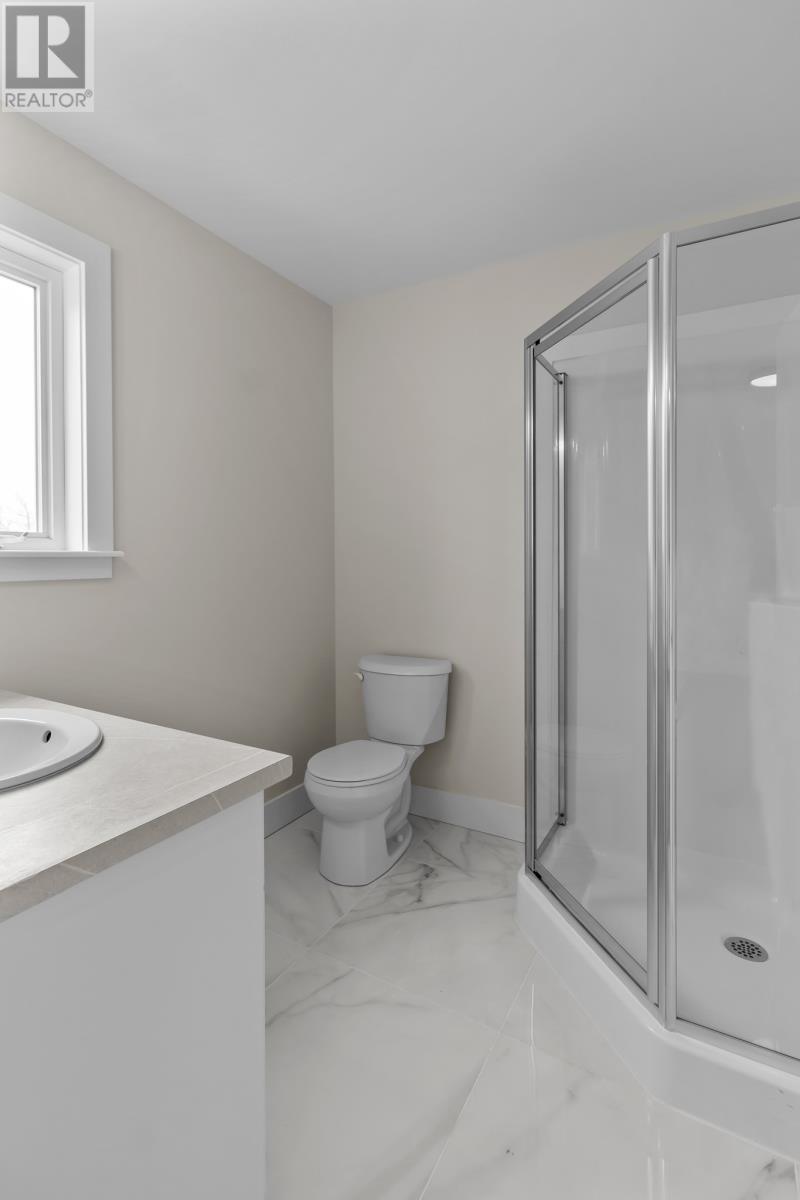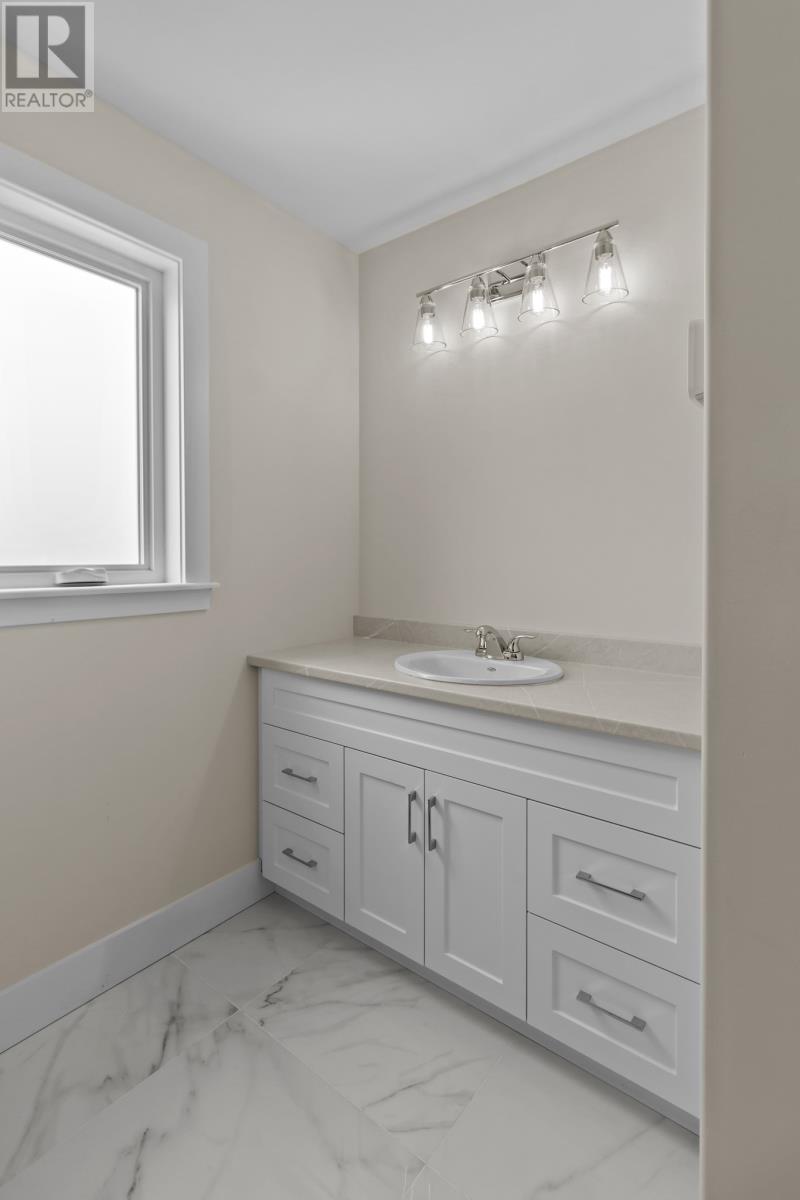About the property (MLS: 1279655):
Construction beginning Spring 2025! This beautiful, modern duplex in Jonathan Park, Paradise, offers exceptional features and a well-designed layout ideal for families and those seeking rental income. With 2,520 sq. ft. of total living space, including the 730 sq. ft. two-bedroom apartment on the lower level, this home offers ample flexibility and value. Built by Hann Construction Ltd, an award-winning builder, the house is crafted with high-quality materials and energy-efficient design to ensure durability and comfort. Features include three bedrooms for the main plus 2.5 bathrooms. Ample living space for family living, featuring a bright, open-concept design with a living room, dining room, and a gorgeous kitchen complete with a walk-in pantry and a center island with seating. Completing this floor is an additional half bathroom for convenience. Upstairs contains large bedrooms, with the primary bedroom oasis consisting of a walk-in closet and an ensuite bathroom; you also have a 2nd-floor laundry and a large main bathroom. The lower level has a rec room/storage for the primary unit. The apartment has a bright, spacious, open-concept design, covered entrance, laundry, and a bonus storage room. Complete landscaping front and back, including a paved driveway, patio deck, and town views! Mini-split heat pump for cost savings in the main unit. You still have time to choose your own personal colors and design finishes. 10-Year Atlantic Home Warranty. Please note mood boards and renderings shown in the listing photos are for visual purposes only. Final finishes and selections may vary. HST is included in the list price to be rebated to the vendor on closing. (id:56688)
Property Details
Listing ID: 27650964
Address: 14 Carol Crescent, Paradise, Newfoundland & Labrador, Canada A1L4K1
Status: Active
Last updated: 10 days ago ( Apr 16, 2025 )
Year Built: 2025
Property Type: Single Family
Structure Type: Two Apartment House
Ownership Type: Freehold
Beds: 5
Baths: 4
1/2 Baths: 1
Heating: Baseboard heaters, Electric
Sewer: Municipal sewage system
Flooring: Mixed Flooring
Living Area Total: 2,520 square feet
Price per sq ft: $191
Tax Annual Amount: $0
Tax Year: 2024
Garage? No
Attached Garage? No
Carport? No
Open Parking? No
Waterfront? No
Pool? No
Water Source: Municipal water
Heating: Baseboard heaters, Electric
Flooring: Mixed Flooring
Exterior Features: Vinyl siding
Common Interest: Freehold
Number of photos available: 22
Rurl
Coordinates: [47.550979, -52.88742]
Rooms
| Lower level | Bedroom Laundry room Bedroom Not known Living room/Dining room Porch | 9.4 x 10.0 null 5.10 x 6.2 null 10.10 x 10.4 null 11.8 x 11.0 null 19.6 x 14.4 null 4.8 x 10 null |
| Second level | Laundry room Bath (# pieces 1-6) Bedroom Bedroom Ensuite Primary Bedroom | 5.5 x 3.6 null 9.0 x 10.8 null 9.9 x 11.7 null 10.0 x 12.0 null 7.1 x 7.0 null 12.8 x 15.0 null |
| Main level | Bath (# pieces 1-6) Not known Kitchen Dining room Living room Porch | 5.9 x 5.0 null 5.1 x 5.10 null 14.8 x 15.0 null 14.0 x 9.6 null 14.2 x 14.6 null 7.3 x 7.0 null |
Basic Calculator
First Mortgage: $383,920
Mortgage insurance premium: $0
Total Financing: $383,920
Rough closing fee (1.5%): ~ $7,199
Total downpayment with estimated closing fee: $103,179
Investment Calculator:
| Monthly | Yearly | |
|---|---|---|
| Gross Revenue | $2,772 | $33,264 |
| Gross rental income (income/principal ratio) | 0.578% | 6.931% |
| Mortgage | $0 | $0 |
| Monthly Expenses | $600 | $7,200 |
| Vacancy | $139 | $1,664 |
| Management Fee | $222 | $2,662 |
| Expense / Income Ratio | 21.65% | 21.65% |
| Cash Flow | $1,812 | $21,744 |
| Net Operating Income (NOI) | $1,812 | $21,744 |
| Capitalization Rate | 0.38% | 4.53% |
























