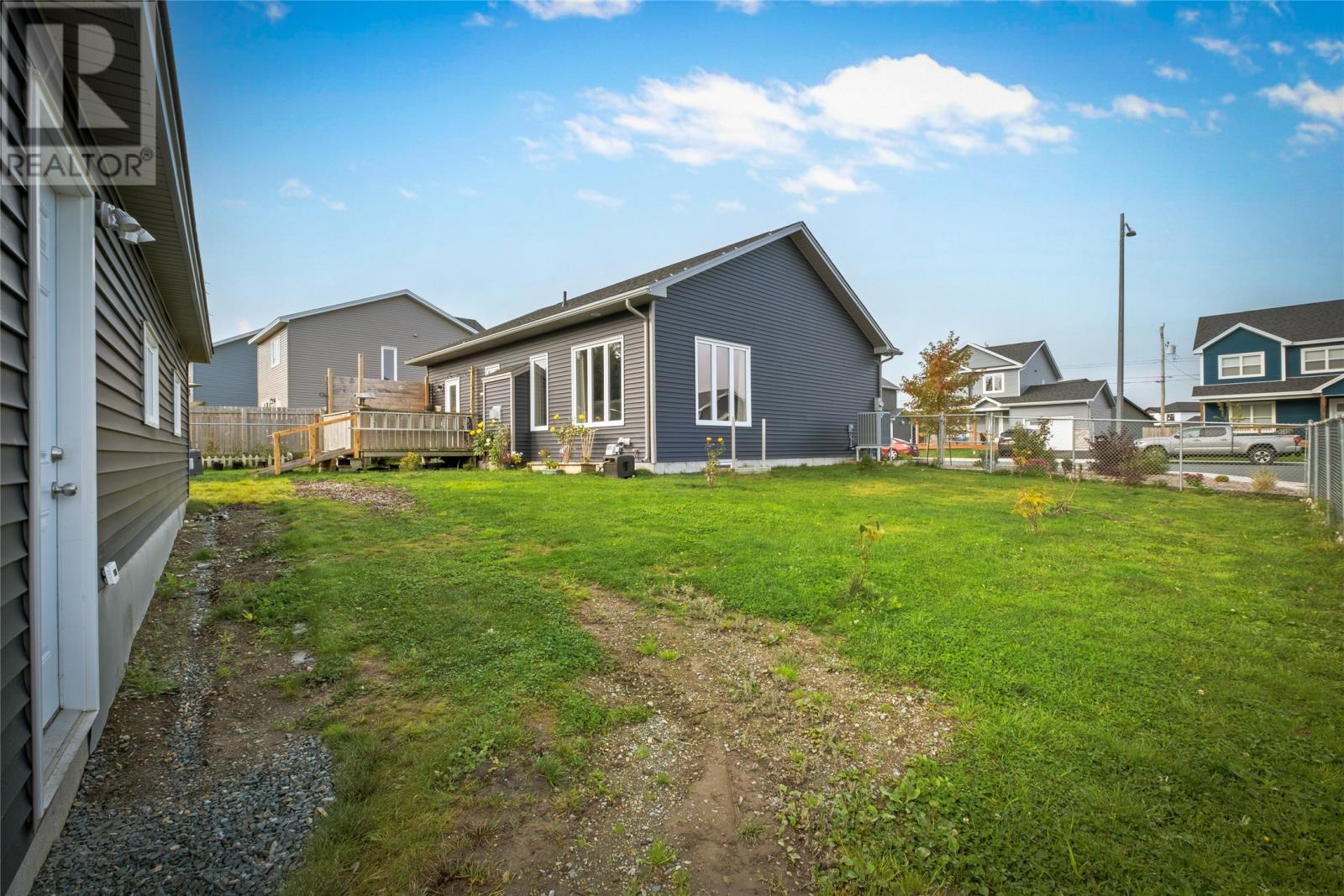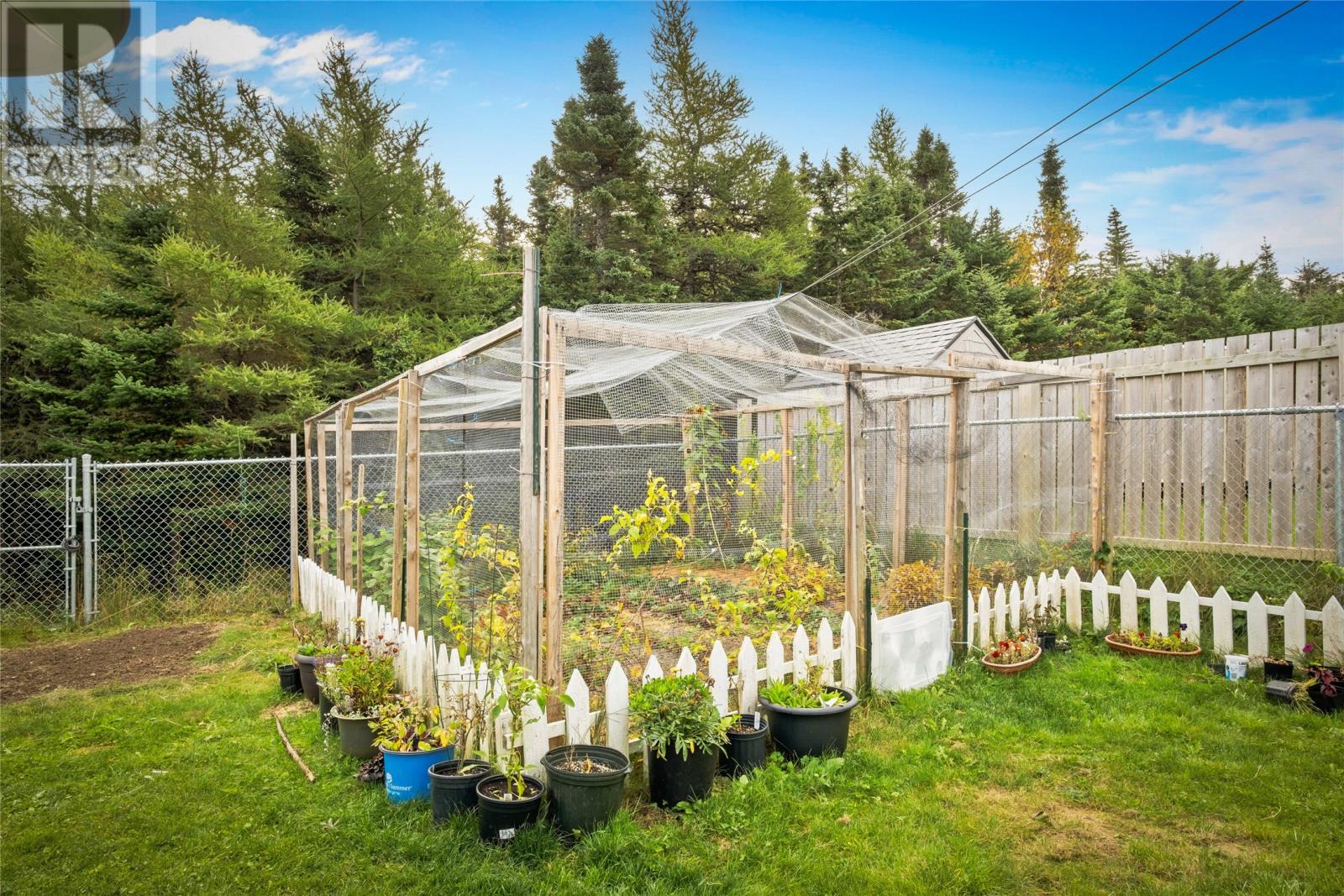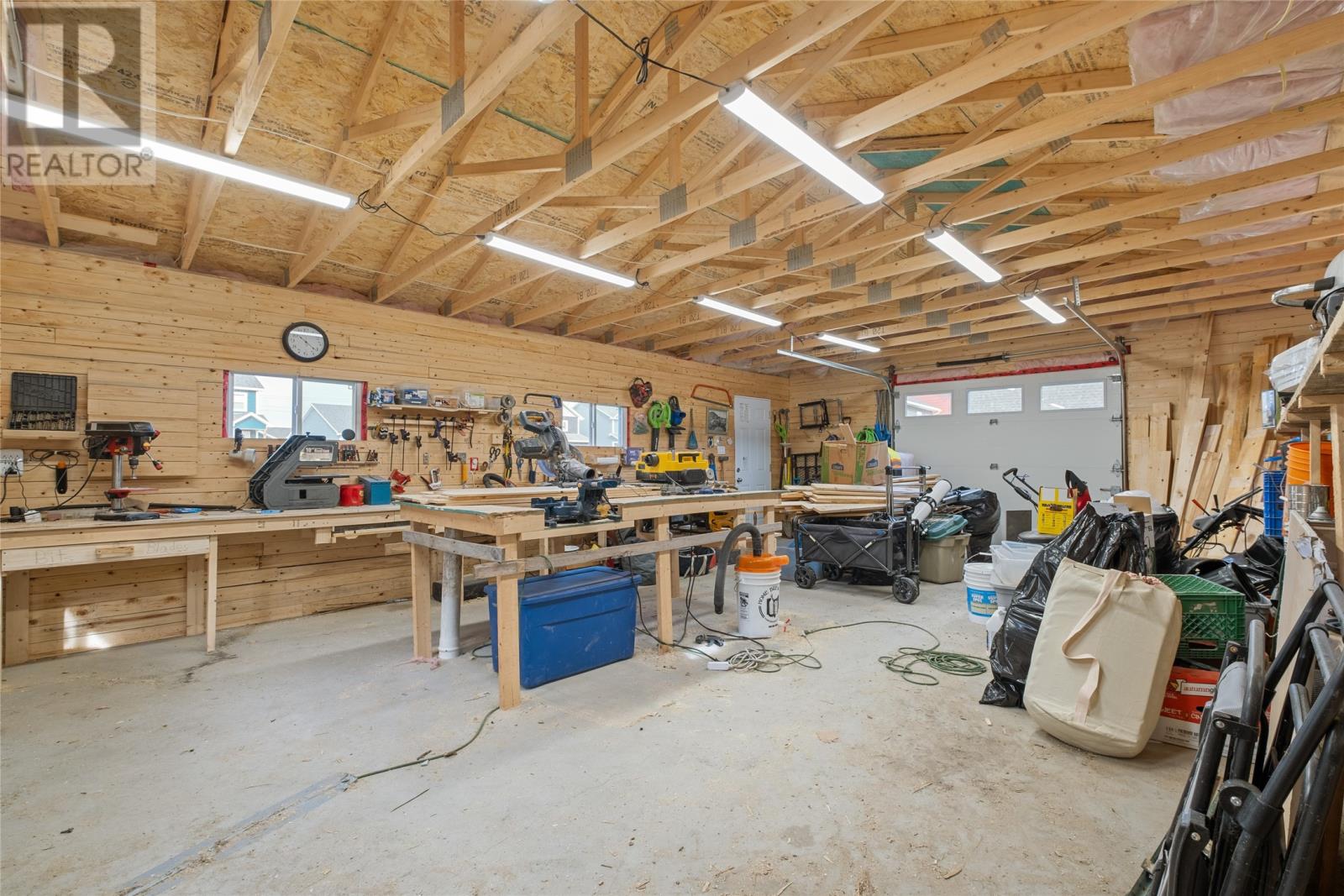About the property (MLS: 1277903):
Exceptional Bungalow with a Private "Strawberry Farm" on an Expansive Corner Lot** Welcome to this one-of-a-kind bungalow, set on the largest lot in the neighborhood with no rear neighbors for added privacy. This home is thoughtfully designed with an open-concept layout, perfect for entertaining and everyday comfort. The chef-inspired kitchen is a true culinary hub, featuring a large island, plentiful cabinetry, propane stove with custom hood, under-cabinet lighting, and stainless steel appliances, including a stand-up fridge and freezer. A walk-in pantry offers even more storage space. The living and dining area is bathed in morning light from large windows, highlighting the floor-to-ceiling brick propane fireplace with a wooden mantle. High 9-foot ceilings and pot lights create an airy, spacious feel throughout. Upstairs, the main level hosts two bedrooms, including a master suite with a walk-in closet and private three-piece ensuite. A third bedroom/office and full bath are located downstairs. Beautiful vinyl plank flooring throughout main level.Step outside to a beautifully landscaped property that’s truly a gardener's dream. In addition to trees, shrubs, and a full perennial garden in the front, the backyard boasts a fenced-in garden with blueberries, raspberries, and a dedicated "strawberry farm," where a lush strawberry garden yields a bountiful harvest each season. Enjoy the outdoors on a 10x10 deck with a wind wall, overlooking the grounds that have been meticulously prepared . The fenced yard includes three regular gates and a double gate leading to the 20x30 ft detached garage—a woodworker's paradise complete with a wood stove and its own electrical panel. The home is exceptionally energy-efficient, heated and cooled with a ducted heat pump to maintain year-round comfort and tankless hot water heater. Don’t miss the opportunity to experience this unique, well-designed property, offering the perfect balance of privacy, functionality, and charm. (id:56688)
Property Details
Listing ID: 27528307
Address: 66 Diamond Marsh Drive, St.John's, Newfoundland & Labrador, Canada A1H0P6
Status: Active
Last updated: 14 days ago ( Dec 12, 2024 )
Year Built: 2021
Property Type: Single Family
Architectural Style: Bungalow
Structure Type: House
Ownership Type: Freehold
Number of stories: 1
Number of Levels: 1
Beds: 3
Baths: 3
1/2 Baths: 0
Heating: Heat Pump, Propane
Sewer: Municipal sewage system
Flooring: Carpeted, Mixed Flooring
Fencing: Fence
Living Area Total: 2,212 square feet
Price per sq ft: $217
Tax Annual Amount: $3,900
Garage? Yes
Attached Garage? Yes
Carport? No
Open Parking? No
Waterfront? No
Pool? No
Appliances: Washer, Refrigerator, Dishwasher, Stove, Dryer
Water Source: Municipal water
Foundation Details: Concrete
Heating: Heat Pump, Propane
Flooring: Carpeted, Mixed Flooring
Fireplace Features: Insert, Propane
Exterior Features: Vinyl siding
Common Interest: Freehold
Number of photos available: 33
Rurl
Coordinates: [47.493794, -52.798556]
Rooms
| Basement | Bath (# pieces 1-6) Bedroom | 4.11X8.1 null 10.8X13.5 null |
| Main level | Bath (# pieces 1-6) Bedroom Ensuite Primary Bedroom Living room Dining room Kitchen | 7.1X5.11 null 10.4X10.9 null 5.10X8.6 null 10.9X14.2 null 14.2X12.6 null 9.4X16.3 null 11.11X16.3 null |
Basic Calculator
First Mortgage: $383,920
Mortgage insurance premium: $0
Total Financing: $383,920
Rough closing fee (1.5%): ~ $7,199
Total downpayment with estimated closing fee: $103,179
Investment Calculator:
| Monthly | Yearly | |
|---|---|---|
| Gross Revenue | $2,434 | $29,208 |
| Gross rental income (income/principal ratio) | 0.507% | 6.086% |
| Mortgage | $0 | $0 |
| Monthly Expenses | $600 | $7,200 |
| Vacancy | $122 | $1,461 |
| Management Fee | $195 | $2,337 |
| Expense / Income Ratio | 24.65% | 24.65% |
| Cash Flow | $1,518 | $18,216 |
| Net Operating Income (NOI) | $1,518 | $18,216 |
| Capitalization Rate | 0.32% | 3.80% |



































