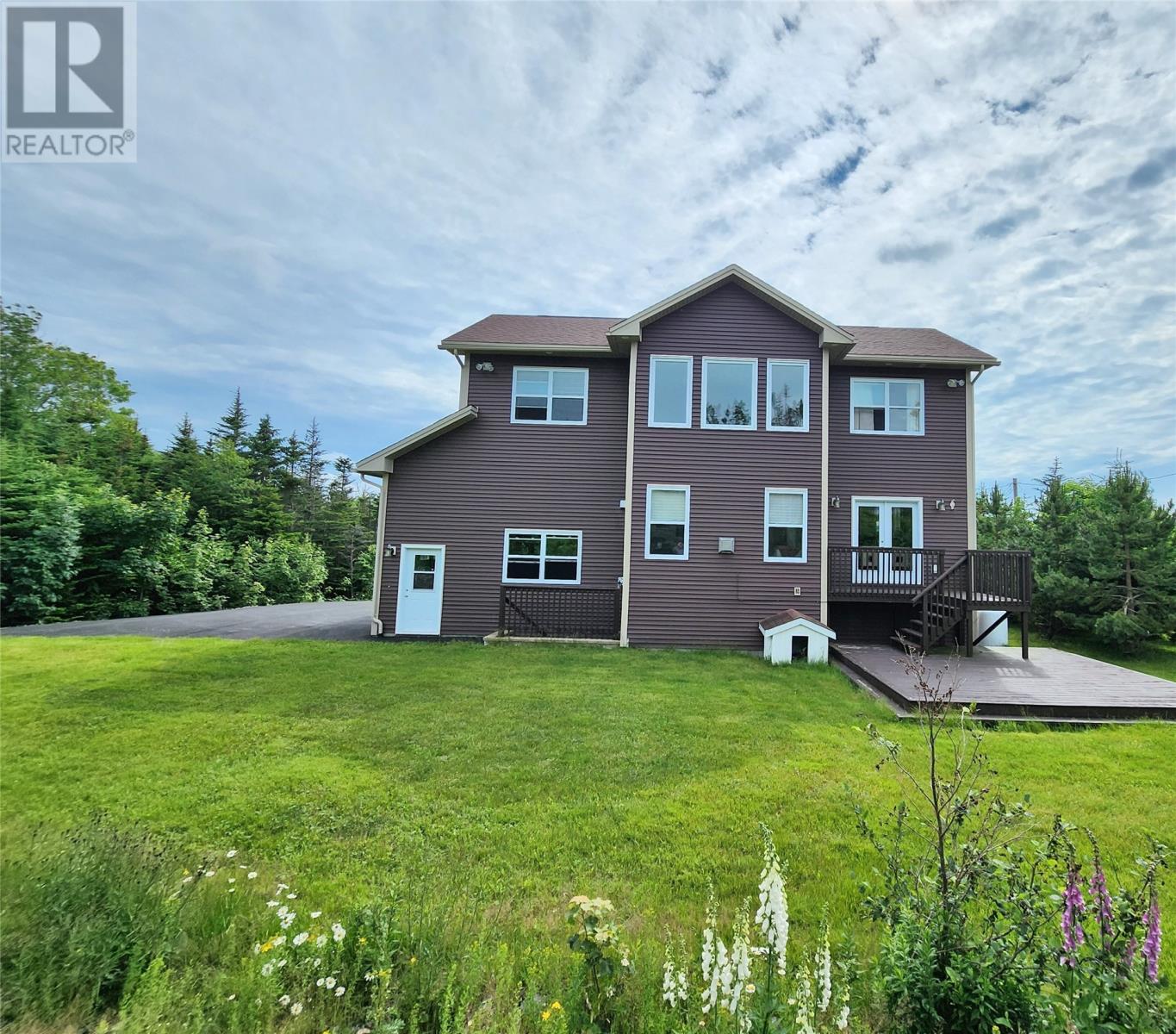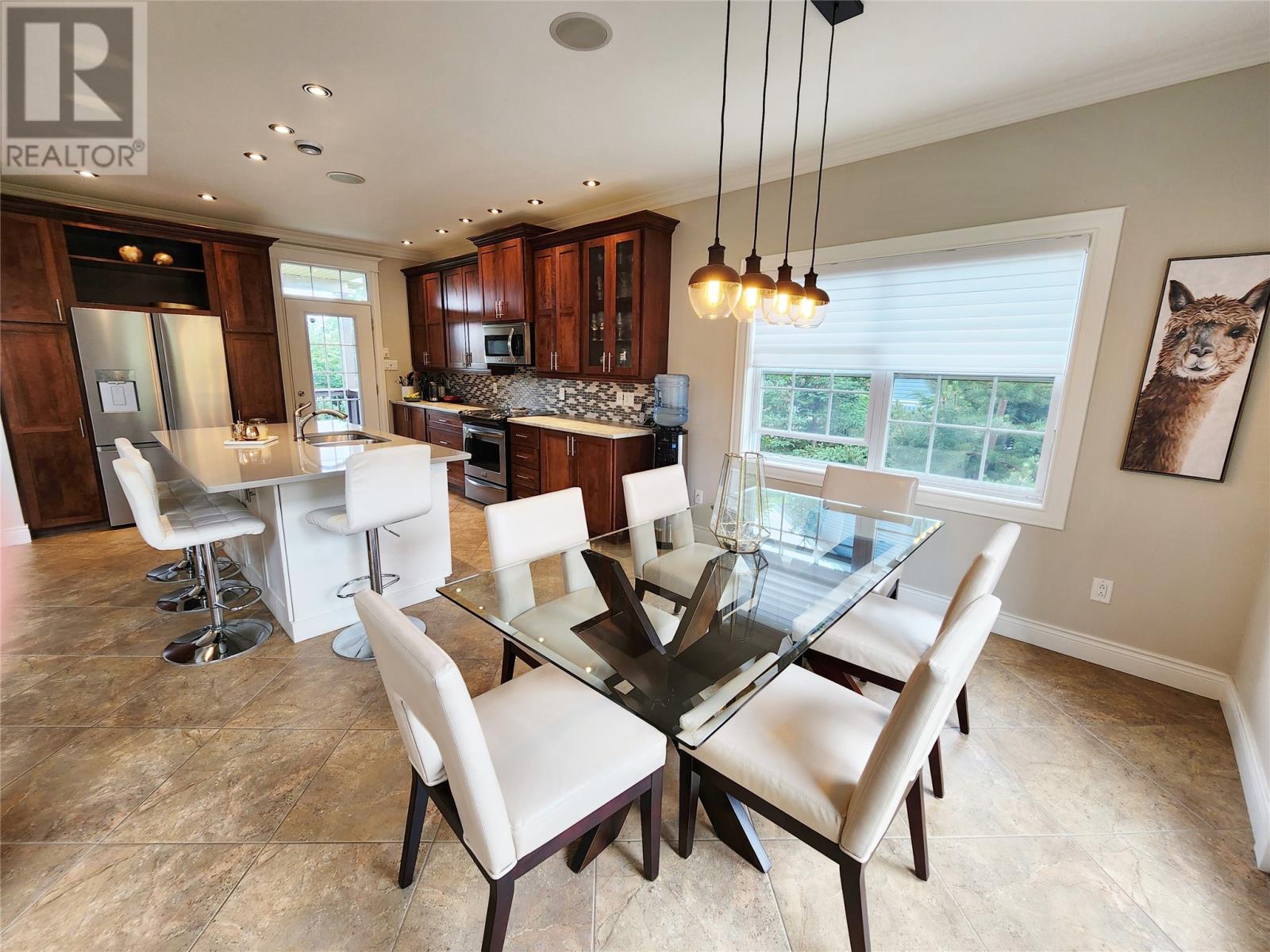About the property (MLS: 1277447):
This splendid home is located in the very sought after area of Topsail Pond/ Three Island Pond. It majestically sits on a 1.5 acre lot that goes all the way back to the trail bed. You'll appreciate the long driveway and the rear garden access. An in house garage is tucked neatly out of sight at the side of the house. The home has an outstanding panoramic view of Three Island Pond from it's front veranda and the balcony off the Kitchen. You conveniently enter the home via a large front porch with closet. Inside your welcomed into an inviting open concept home. The family chef will enjoy the large kitchen island with sitting bar. There's quality stainless steel appliances. Family and friends can gather around in the great room. The high ceiling, large transom windows and brick surrounded propane fireplace will be a focal point of any get together. You will be able to watch the sun set from the large front living room window There's a half bath conveniently located on the main floor. Upstairs the primary bedroom has a spa like ensuite with a tiled shower, freestanding tub and stylish vanity. There's also two other generous sized bedrooms. The basement is fully developed with a rec room, a games / theatre room , a full bathroom with shower, a storage room, and a utility room. The games room/theatre room could also be used as a bedroom. This home features a geothermal heat pump with in floor heating, upgraded trim, lots of hardwood flooring and ceramic tile, speakers inside and out, pot lights, vaulted ceiling, alarm system, ICF concrete basement walls, and upgraded insulation. You will appreciate the added convenience of the basement entrance and the second floor laundry. This is the one to view! (id:56688)
Property Details
Listing ID: 27412382
Address: 193 Three Island Pond Road, Paradise, Newfoundland & Labrador, Canada A1L2E6
Status: Active
Last updated: 2 months ago ( Sep 13, 2024 )
Year Built: 2011
Property Type: Single Family
Architectural Style: 2 Level
Structure Type: House
Ownership Type: Freehold
Number of stories: 2
Number of Levels: 2
Beds: 4
Baths: 4
1/2 Baths: 1
Heating: Propane
Sewer: Septic tank
Flooring: Hardwood, Laminate, Other
Living Area Total: 3,130 square feet
Price per sq ft: $243
Tax Annual Amount: $4,771
Garage? No
Attached Garage? No
Carport? No
Open Parking? No
Waterfront? No
Pool? No
Appliances: Refrigerator, Dishwasher, Stove, Microwave
Water Source: Drilled Well
Foundation Details: Concrete
Heating: Propane
Flooring: Hardwood, Laminate, Other
Fireplace Features: Insert, Propane
Exterior Features: Vinyl siding
Common Interest: Freehold
Number of photos available: 35
Rurl
Coordinates: [47.513298, -52.894814]
Rooms
| Other | Not known | 19' x 19' null |
| Basement | Utility room Storage Bath (# pieces 1-6) Games room Recreation room | 10' x 9' null 5'6"" x 7' null 5' x 10'6"" null 13' x 20' null 12' x 20' null |
| Second level | Ensuite Laundry room Bath (# pieces 1-6) Bedroom Bedroom Primary Bedroom | 10' x 9' null 3' x6' null 9""3""x5' null 9'8'' x 13'3"" null 10' x 13' null 12'6"" x 15' null |
| Main level | Porch Bath (# pieces 1-6) Family room/Fireplace Living room Not known | 5'6"" x 8' null 6' x 5'6"" null 15' x 14' null 15' x 14' null 13' x 23'6""' null |
Basic Calculator
First Mortgage: $607,920
Mortgage insurance premium: $0
Total Financing: $607,920
Rough closing fee (1.5%): ~ $11,399
Total downpayment with estimated closing fee: $163,379
Investment Calculator:
| Monthly | Yearly | |
|---|---|---|
| Gross Revenue | $3,444 | $41,328 |
| Gross rental income (income/principal ratio) | 0.453% | 5.439% |
| Mortgage | $0 | $0 |
| Monthly Expenses | $950 | $11,400 |
| Vacancy | $173 | $2,067 |
| Management Fee | $276 | $3,307 |
| Expense / Income Ratio | 27.58% | 27.58% |
| Cash Flow | $2,047 | $24,564 |
| Net Operating Income (NOI) | $2,047 | $24,564 |
| Capitalization Rate | 0.27% | 3.23% |





































