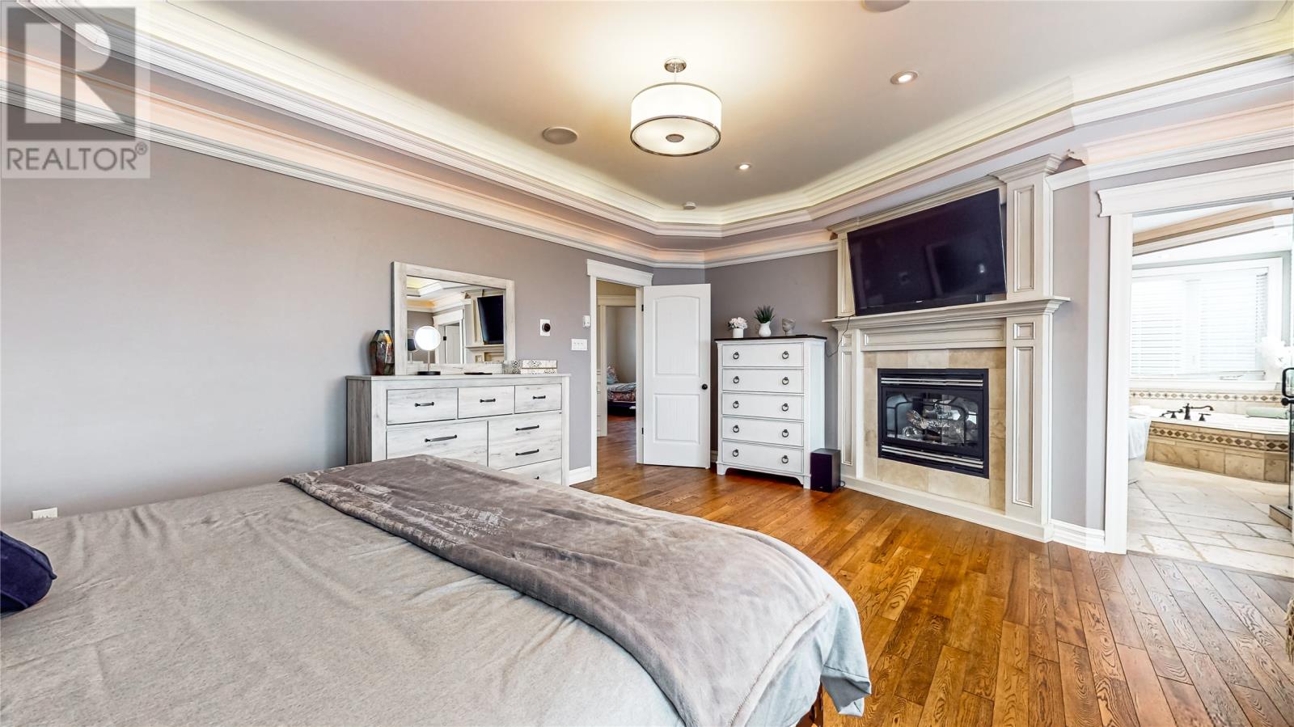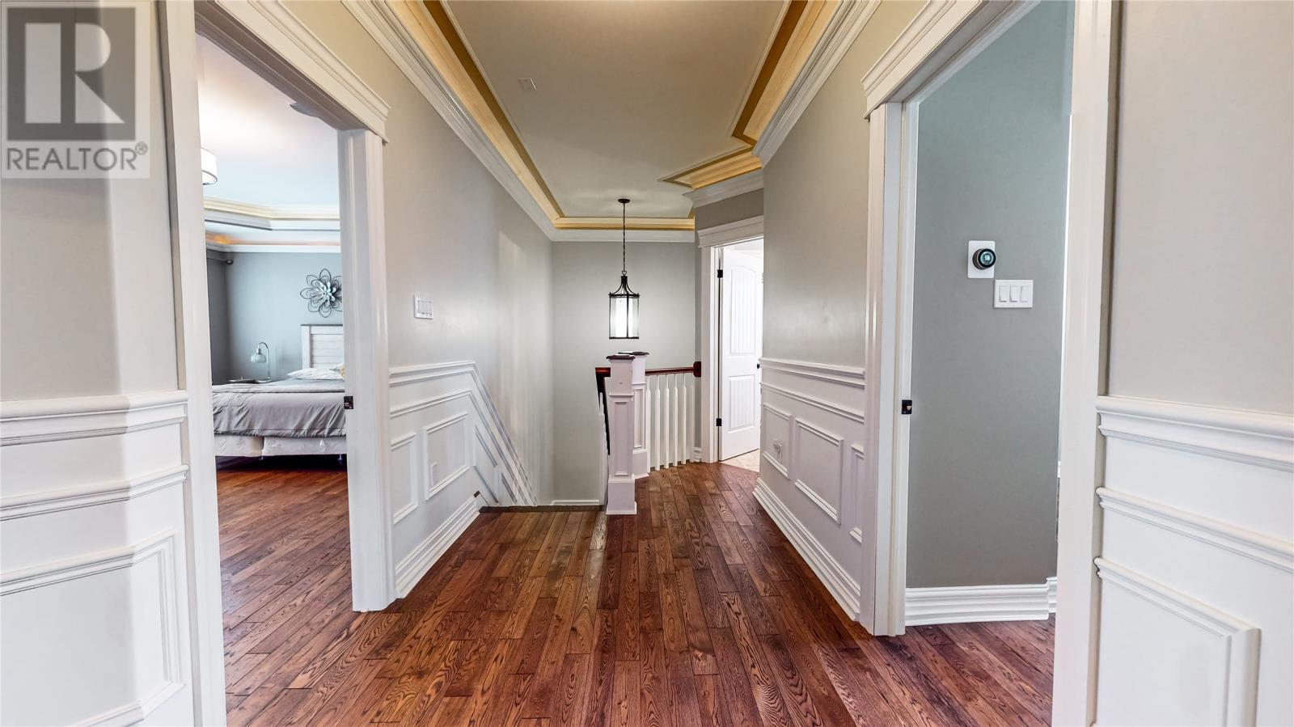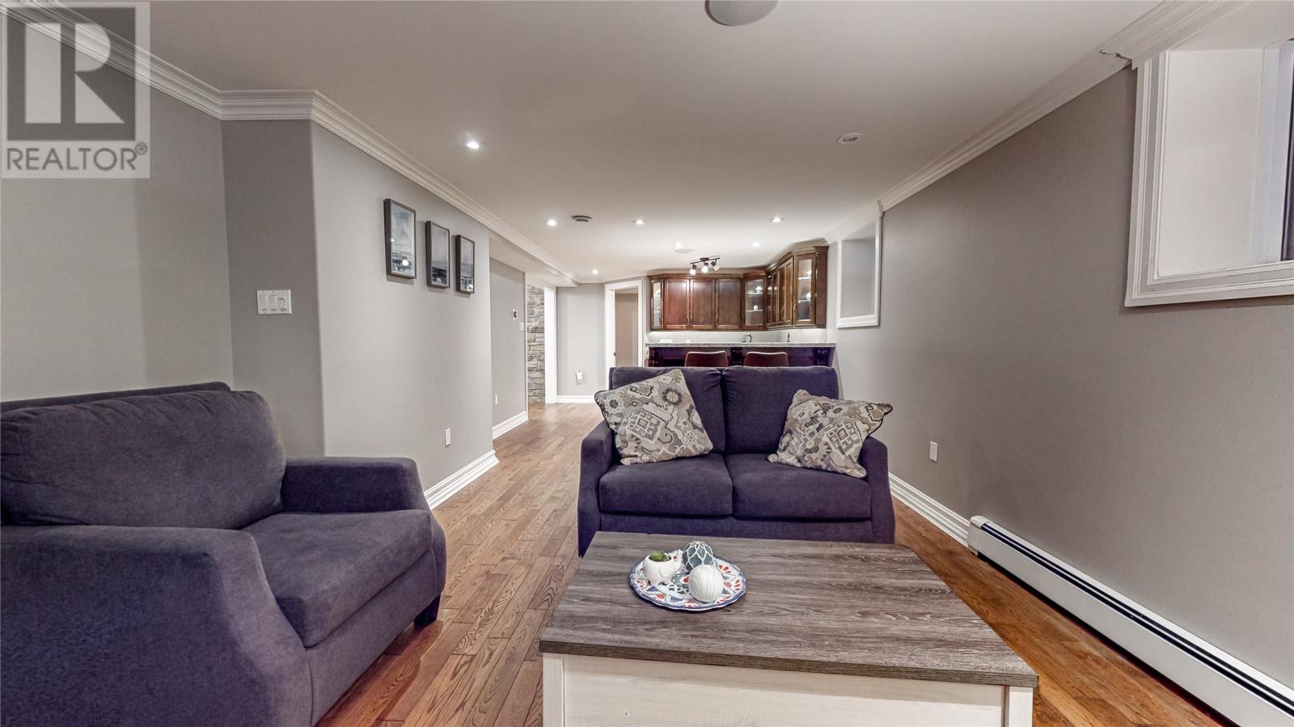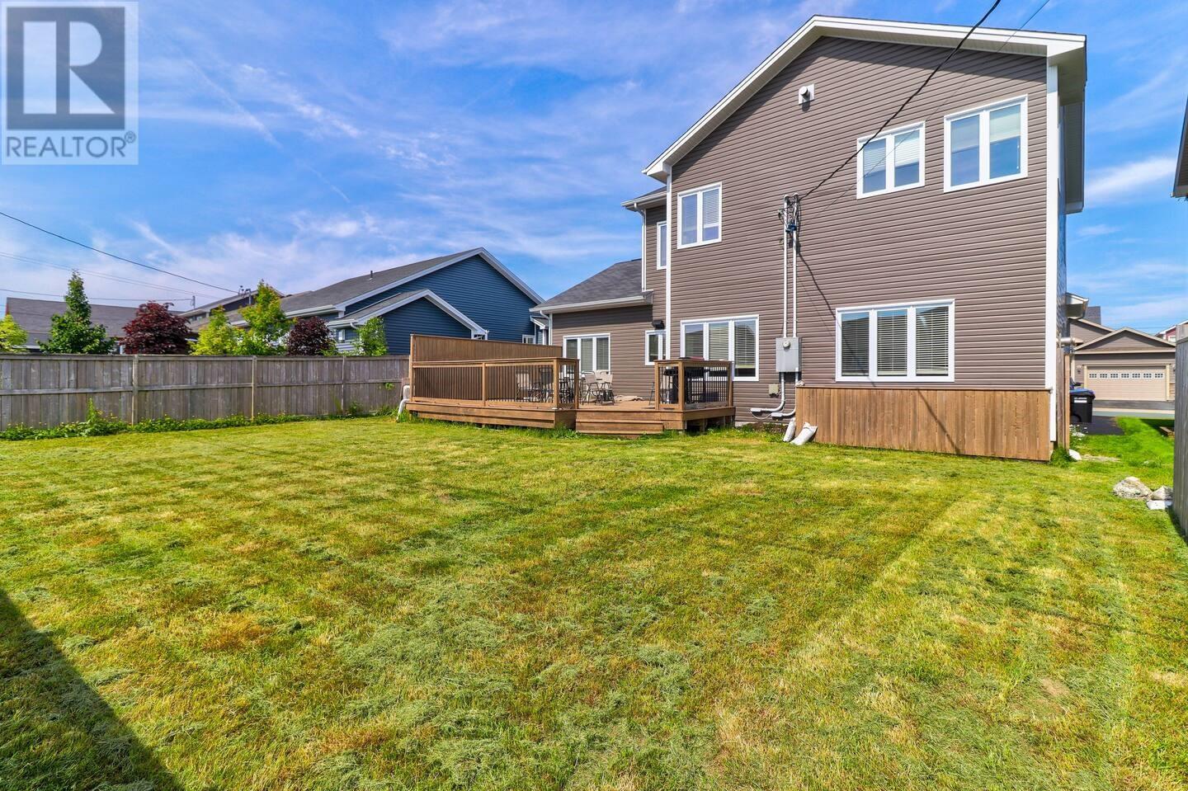About the property (MLS: 1276835):
Gorgeous, executive home with 4 bedrooms, 3 and 1/2 baths and attached two car garage. Spectacular kitchen with floor to ceiling cabinetry, backsplash, granite countertops and stainless steel appliances. The spacious main floor has a family room with fireplace, a formal dinning room, dinning nook, office, another living room, laundry and a 1/2 bath. The huge master bedroom includes a sitting area, walk in closet and spa inspired ensuite with floor to ceiling glass steam shower, double sided fireplace, Jacuzzi and separate soaker tub. The lower level provides a wine cellar, theatre room, oversized rec room with bar, full length fireplace and complete this one of a kind family home. Hardwood flooring, in floor heating, extensive lighting ( including mood lighting in the mouldings), Victorian crown mouldings and vaulted ceilings throughout. Close to Amenities. (id:56688)
Property Details
Listing ID: 27354465
Address: 7 Kenai Crescent, St.John's, Newfoundland & Labrador, Canada A1H0J2
Status: Active
Last updated: 25 days ago ( Oct 26, 2024 )
Year Built: 2015
Property Type: Single Family
Architectural Style: 2 Level
Structure Type: House
Ownership Type: Freehold
Number of stories: 2
Number of Levels: 2
Beds: 4
Baths: 4
1/2 Baths: 1
Sewer: Municipal sewage system
Flooring: Hardwood, Ceramic Tile
Living Area Total: 4,093 square feet
Price per sq ft: $208
Tax Annual Amount: $5,705
Garage? Yes
Attached Garage? Yes
Carport? No
Open Parking? No
Garage Spaces: 2
Waterfront? No
Pool? No
Appliances: Refrigerator, Dishwasher, Dryer, Microwave
Water Source: Municipal water
Flooring: Hardwood, Ceramic Tile
Exterior Features: Vinyl siding
Common Interest: Freehold
Number of photos available: 44
Rurl
Coordinates: [47.487513, -52.81956]
Rooms
| Basement | Storage Storage Utility room Fruit cellar Bedroom Not known Family room | 4.11x5.4 null 4.7x9.9 null 6.10x5.4 null 6.9x5 null 12.1x13.9 null 14.7x21.6 null 18.4x12.10 null |
| Second level | Bedroom Bedroom Primary Bedroom | 13.11x13.5 null 11.1x12.9 null 18.11x19.9 null |
| Main level | Porch Laundry room Foyer Office Dining nook Family room/Fireplace Kitchen Dining room Living room | 7.8x6.2 null 8.2x9.1 null 10.1x13.3 null 10.4x11.6 null 9.11x6.6 null 15.5x19.11 null 13x13.4 null 10.11x13.4 null 13x.4x14.9 null |
Basic Calculator
First Mortgage: $679,920
Mortgage insurance premium: $0
Total Financing: $679,920
Rough closing fee (1.5%): ~ $12,749
Total downpayment with estimated closing fee: $182,729
Investment Calculator:
| Monthly | Yearly | |
|---|---|---|
| Gross Revenue | $4,503 | $54,036 |
| Gross rental income (income/principal ratio) | 0.530% | 6.358% |
| Mortgage | $0 | $0 |
| Monthly Expenses | $1,063 | $12,756 |
| Vacancy | $226 | $2,702 |
| Management Fee | $361 | $4,323 |
| Expense / Income Ratio | 23.61% | 23.61% |
| Cash Flow | $2,855 | $34,260 |
| Net Operating Income (NOI) | $2,855 | $34,260 |
| Capitalization Rate | 0.34% | 4.03% |














































