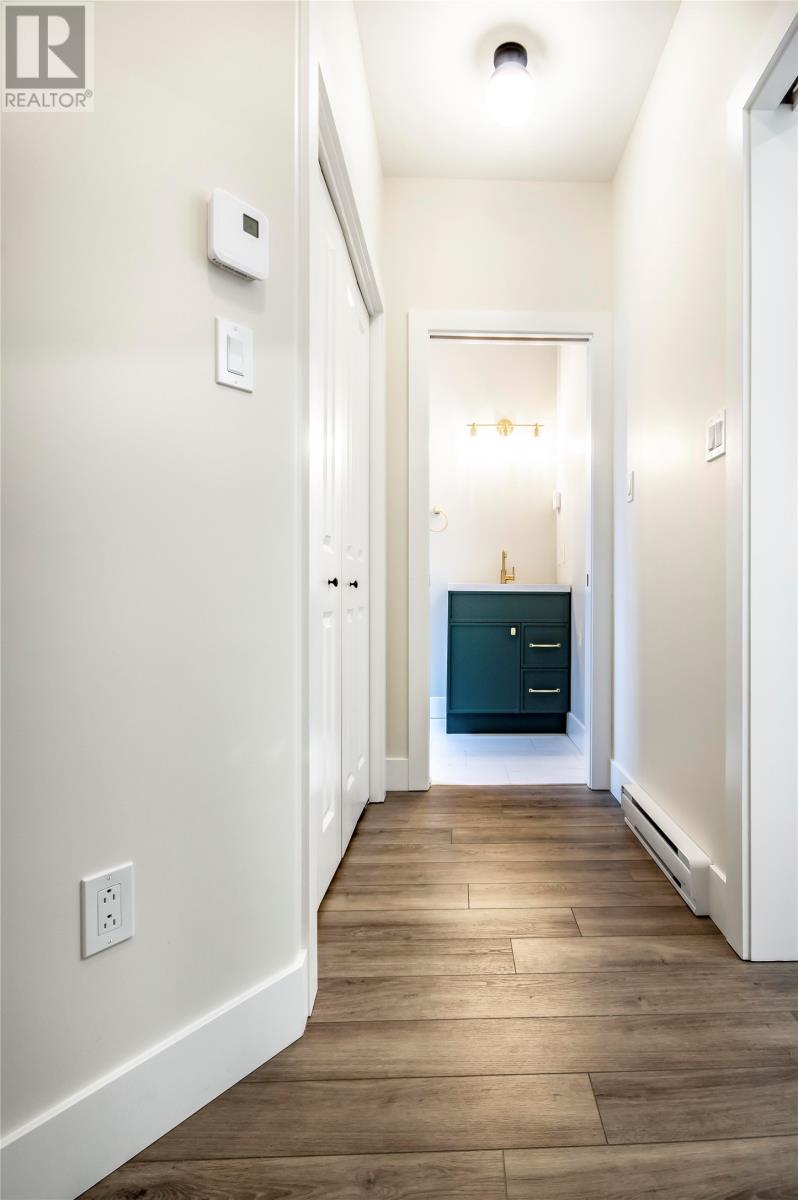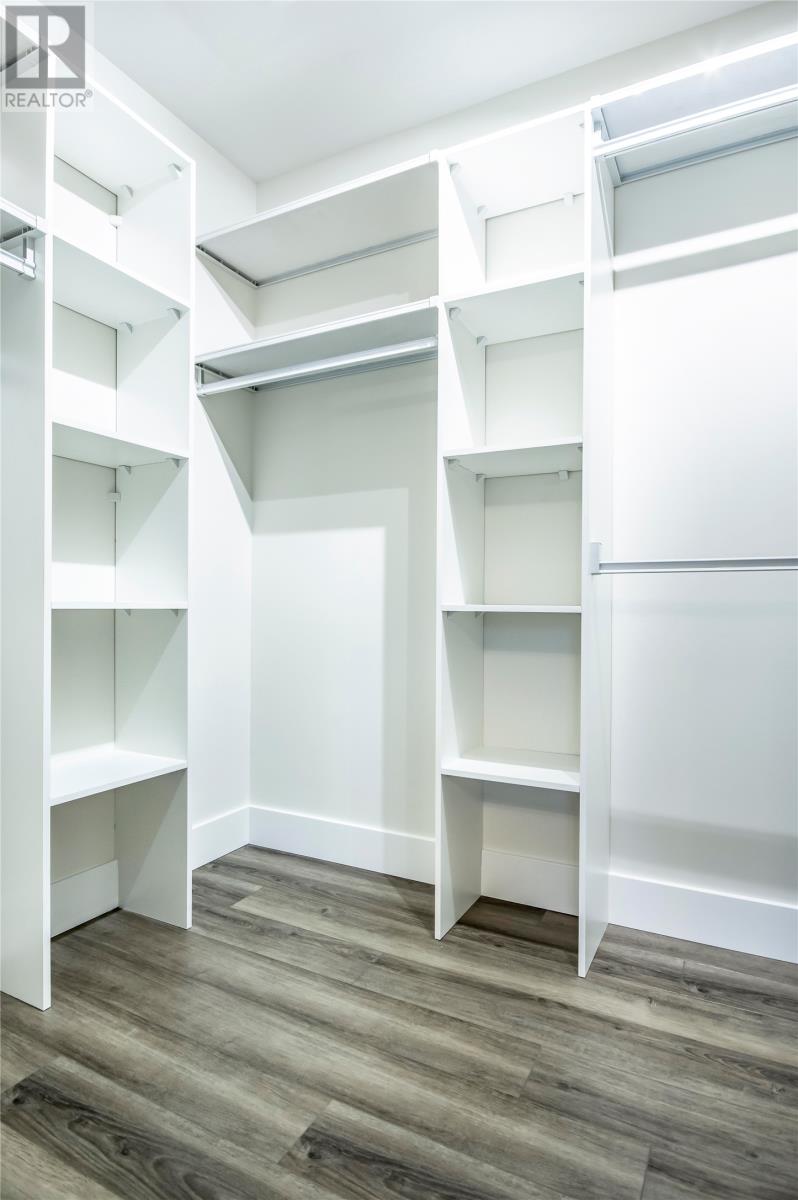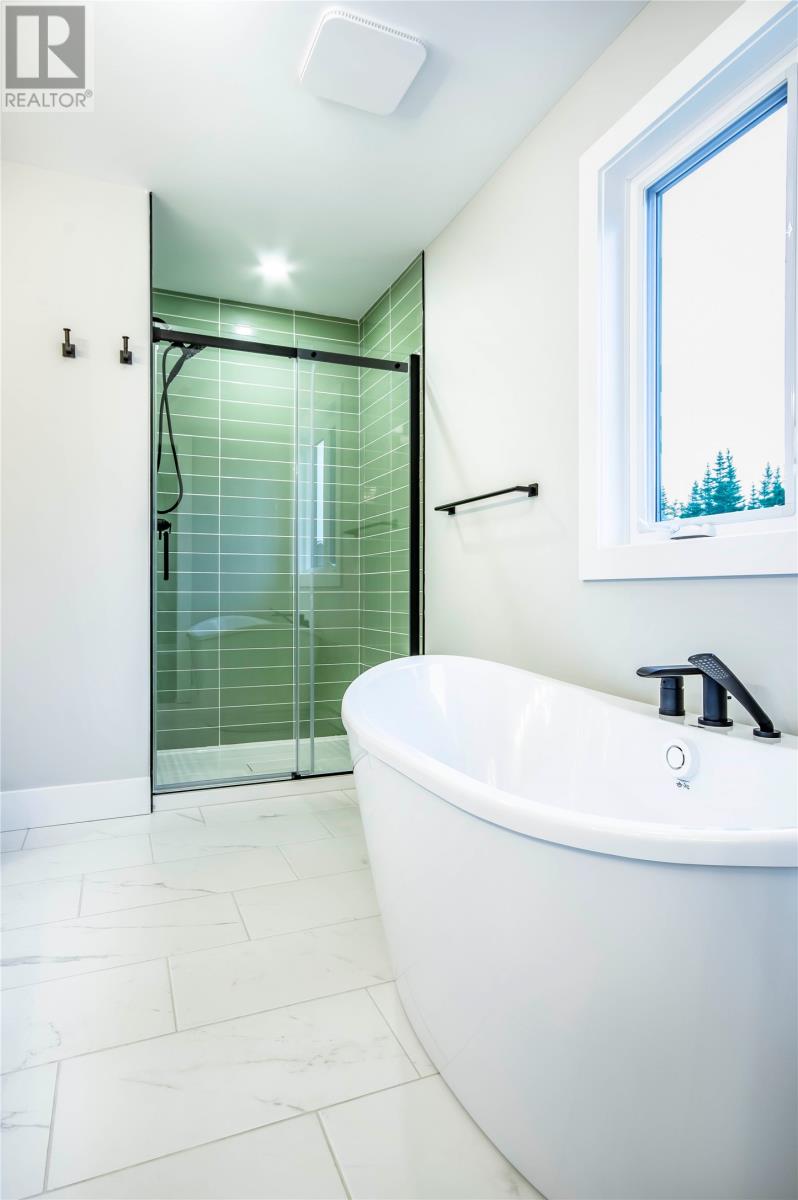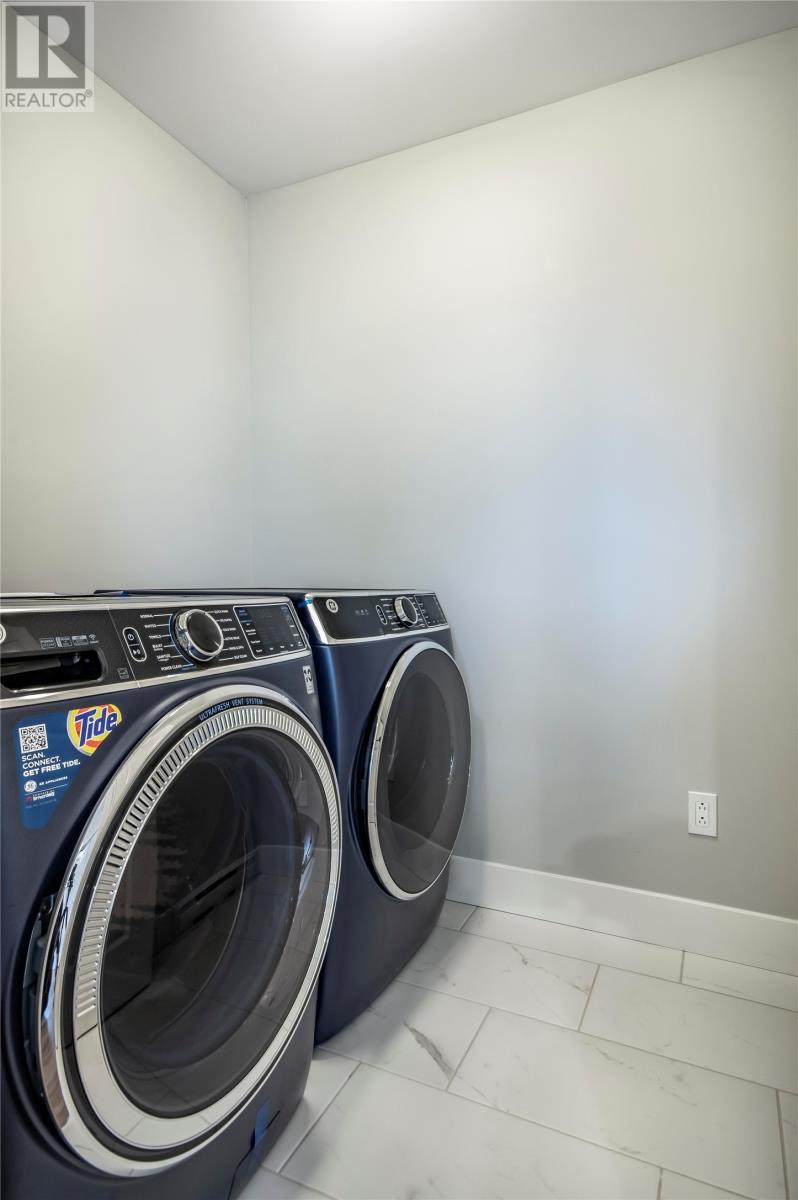About the property (MLS: 1275869):
This modern style 2 story with a large attached garage is starting soon on Spruce Hill Road. The main level features open concept dining area, kitchen, living area, 1/2 bathroom, dual mini split. The 2nd level features master bedroom with ensuite & walk in closet, 2 large bedrooms, laundry and main bath. Bonus Beautiful 3 seasons sun room included. We have an Interior designer to help guide you through your selections and finishes. This is designed & built by Core Contracting. (id:56688)
Property Details
MLS: 1275869
Listing ID: 27256468
Address: 20 Reddley Place, Conception Bay South, Newfoundland & Labrador, Canada A1W5P3
Status: Active
Last updated: 5 months ago ( Aug 6, 2024 )
Year Built: 2024
Property Type: Single Family
Architectural Style: 2 Level
Structure Type: House
Ownership Type: Freehold
Number of stories: 2
Number of Levels: 2
Beds: 3
Baths: 3
1/2 Baths: 1
Heating: Electric, Propane
Sewer: Municipal sewage system
Flooring: Other
Living Area Total: 2,668 square feet
Price per sq ft: $302
Tax Annual Amount: $0
Garage? Yes
Attached Garage? Yes
Carport? No
Open Parking? No
Waterfront? No
Pool? No
Water Source: Municipal water
Heating: Electric, Propane
Flooring: Other
Exterior Features: Wood shingles, Vinyl siding
Common Interest: Freehold
Number of photos available: 26
Rurl
Coordinates: [47.528511, -52.932761]
Listing ID: 27256468
Address: 20 Reddley Place, Conception Bay South, Newfoundland & Labrador, Canada A1W5P3
Status: Active
Last updated: 5 months ago ( Aug 6, 2024 )
Year Built: 2024
Property Type: Single Family
Architectural Style: 2 Level
Structure Type: House
Ownership Type: Freehold
Number of stories: 2
Number of Levels: 2
Beds: 3
Baths: 3
1/2 Baths: 1
Heating: Electric, Propane
Sewer: Municipal sewage system
Flooring: Other
Living Area Total: 2,668 square feet
Price per sq ft: $302
Tax Annual Amount: $0
Garage? Yes
Attached Garage? Yes
Carport? No
Open Parking? No
Waterfront? No
Pool? No
Water Source: Municipal water
Heating: Electric, Propane
Flooring: Other
Exterior Features: Wood shingles, Vinyl siding
Common Interest: Freehold
Number of photos available: 26
Rurl
Coordinates: [47.528511, -52.932761]
Rooms
| Main level | Not known Dining room Living room Kitchen | 15 x 20.1 null 10 x 9 null 14 x 11 null 10 x 20 null |
| Second level | Bedroom Bedroom Primary Bedroom | 10 x 10.2 null 12 x 11.1 null 14 x 14.2 null |
Basic Calculator
First Mortgage: $643,920
Mortgage insurance premium: $0
Total Financing: $643,920
Rough closing fee (1.5%): ~ $12,074
Total downpayment with estimated closing fee: $173,054
Investment Calculator:
| Monthly | Yearly | |
|---|---|---|
| Gross Revenue | $2,935 | $35,220 |
| Gross rental income (income/principal ratio) | 0.365% | 4.376% |
| Mortgage | $0 | $0 |
| Monthly Expenses | $1,007 | $12,084 |
| Vacancy | $147 | $1,761 |
| Management Fee | $235 | $2,818 |
| Expense / Income Ratio | 34.31% | 34.31% |
| Cash Flow | $1,547 | $18,564 |
| Net Operating Income (NOI) | $1,547 | $18,564 |
| Capitalization Rate | 0.19% | 2.31% |
Capitalization Rate: 2.31%
After-repair value (ARV) (This is a rule for purchasing and flipping distressed real estate for a profit, which states that the purchase price should be less than 70% of after-repair value (ARV) minus repair costs (rehab).): $1,149,858




























