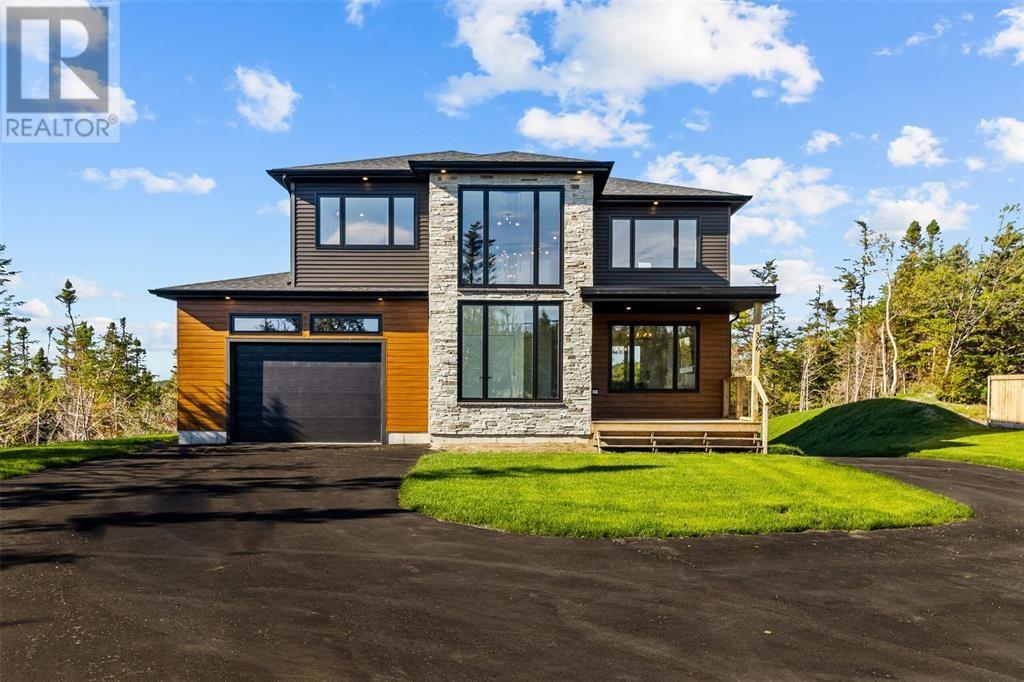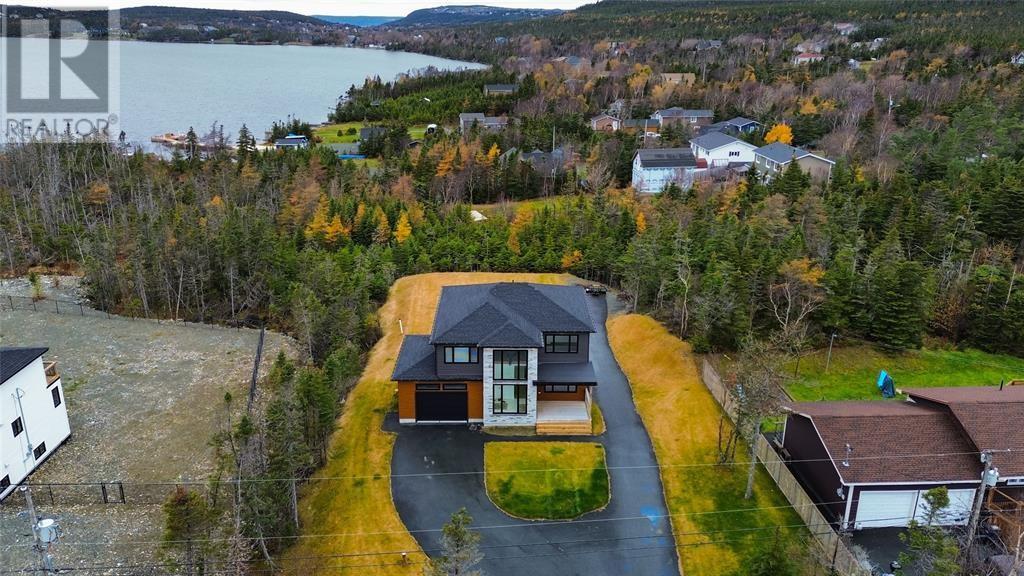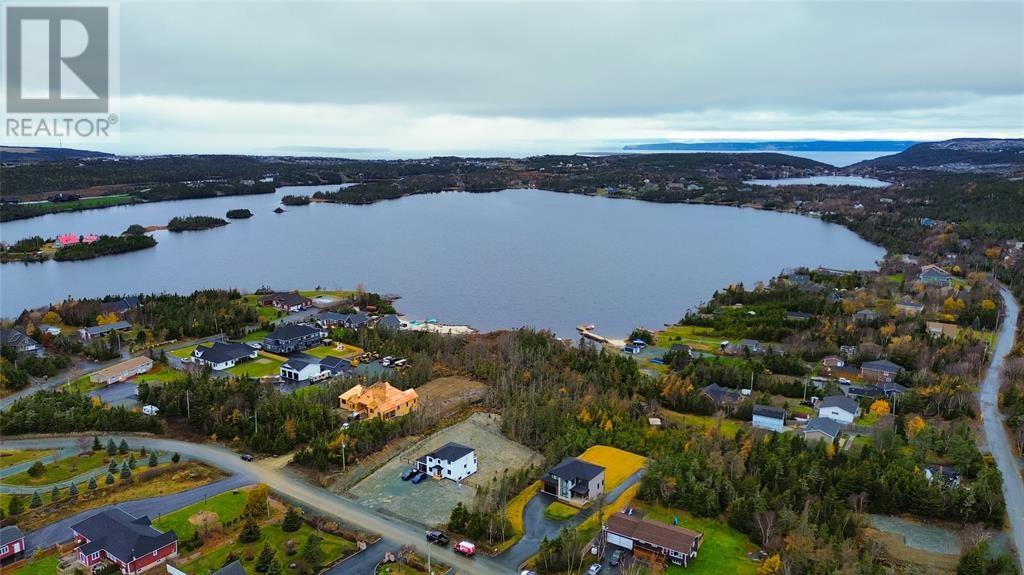About the property (MLS: 1274070):
Welcome to 306 Three Island Pond Road. This one year old, custom built home from York Builders is sure to impress! The breathtaking open ceiling foyer offers stunning views and an abundance of natural light from the large windows, as well as gleaming marble floors. The stylish & modern main floor features 9 foot ceilings and an open concept design with a cozy electric fireplace in the living room, and stunning kitchen that boasts a centre island, black stainless steel appliances, and a spacious pantry for all your storage & organization needs. The dining area features plenty of space & access to the rear patio. You'll also find a convenient half bathroom on the main. Upstairs locates 3 bedrooms and main bathroom with the majestic primary featuring an ensuite oasis that includes dual sinks, free standing tub, and custom shower. The primary also includes a large walk-in closet, electric fireplace, and its own balcony. Outside, the fully landscaped property includes a large paved driveway with rear yard access for vehicles and space for a future detached garage. This property has 400 amp electrical service and a ducted heat pump as the main heat source for full efficiency. Situated in a highly desirable, quiet neighbourhood, near recreation, trails, and highway access while still offering tons of privacy, this is a forever home you'll want to see for yourself! (id:56688)
Property Details
Listing ID: 27091915
Address: 306 Three Island Pond Road, Paradise, Newfoundland & Labrador, Canada A1L2E7
Status: Active
Last updated: a month ago ( Dec 2, 2024 )
Year Built: 2022
Property Type: Single Family
Architectural Style: 2 Level
Structure Type: House
Ownership Type: Freehold
Number of stories: 2
Number of Levels: 2
Beds: 3
Baths: 3
1/2 Baths: 1
Heating: Heat Pump, Forced air
Sewer: Septic tank
Flooring: Laminate, Ceramic Tile, Mixed Flooring
Living Area Total: 2,912 square feet
Price per sq ft: $279
Tax Annual Amount: $5,347
Garage? Yes
Attached Garage? Yes
Carport? No
Open Parking? No
Garage Spaces: 2
Waterfront? No
Pool? No
Foundation Details: Concrete, Poured Concrete
Heating: Heat Pump, Forced air
Flooring: Laminate, Ceramic Tile, Mixed Flooring
Exterior Features: Brick, Vinyl siding
Common Interest: Freehold
Number of photos available: 46
Rurl
Coordinates: [47.506391, -52.89036]
Rooms
| Main level | Not known Bath (# pieces 1-6) Living room Dining room Kitchen Foyer | 19.6x23.0 null 2PC null 12.10x15.6 null 15.4x12.0 null 18.10x11.6 null 11.0x9.0 null |
| Second level | Other Bath (# pieces 1-6) Laundry room Bedroom Bedroom Ensuite Primary Bedroom | 11.0x7.10 null 4PC null 5.6x6.10 null 11.0x11.2 null 11.0x11.3 null 10.6x12.10 null 15.0x13.0 null |
Basic Calculator
First Mortgage: $647,920
Mortgage insurance premium: $0
Total Financing: $647,920
Rough closing fee (1.5%): ~ $12,149
Total downpayment with estimated closing fee: $174,129
Investment Calculator:
| Monthly | Yearly | |
|---|---|---|
| Gross Revenue | $3,204 | $38,448 |
| Gross rental income (income/principal ratio) | 0.396% | 4.747% |
| Mortgage | $0 | $0 |
| Monthly Expenses | $1,013 | $12,156 |
| Vacancy | $161 | $1,923 |
| Management Fee | $257 | $3,076 |
| Expense / Income Ratio | 31.62% | 31.62% |
| Cash Flow | $1,775 | $21,300 |
| Net Operating Income (NOI) | $1,775 | $21,300 |
| Capitalization Rate | 0.22% | 2.63% |
















































