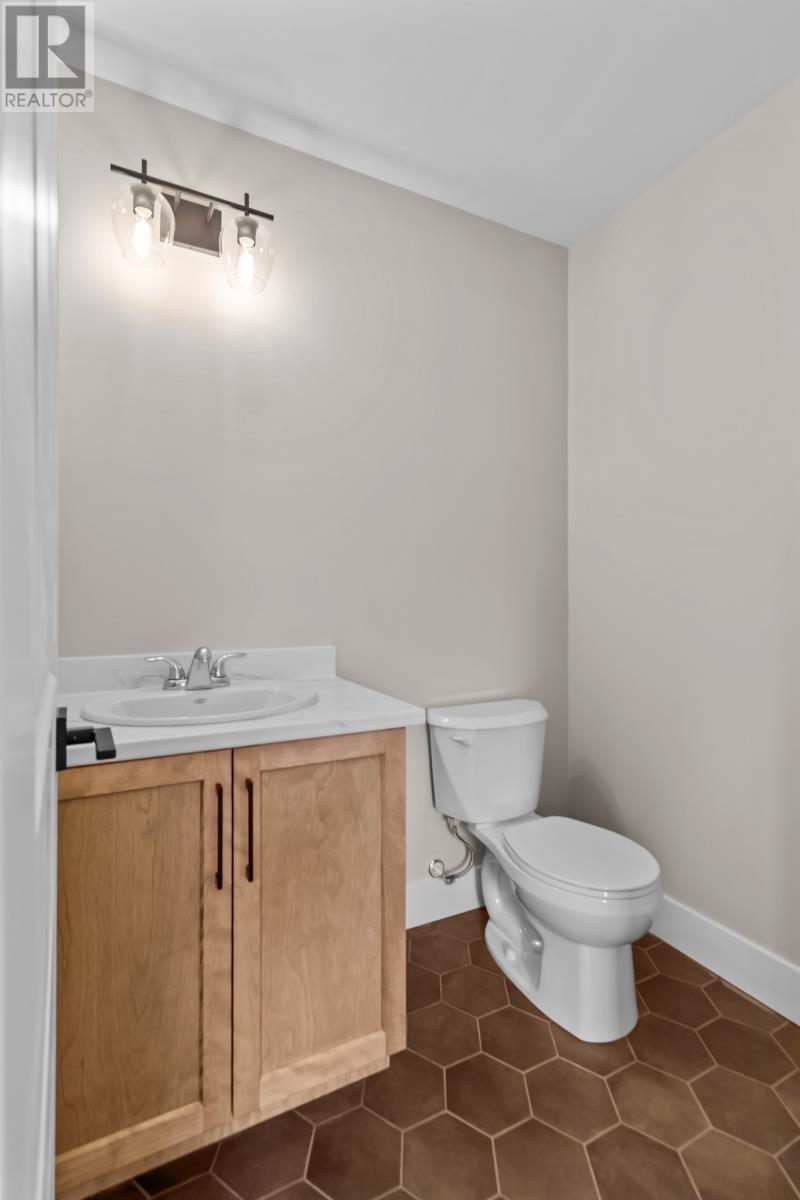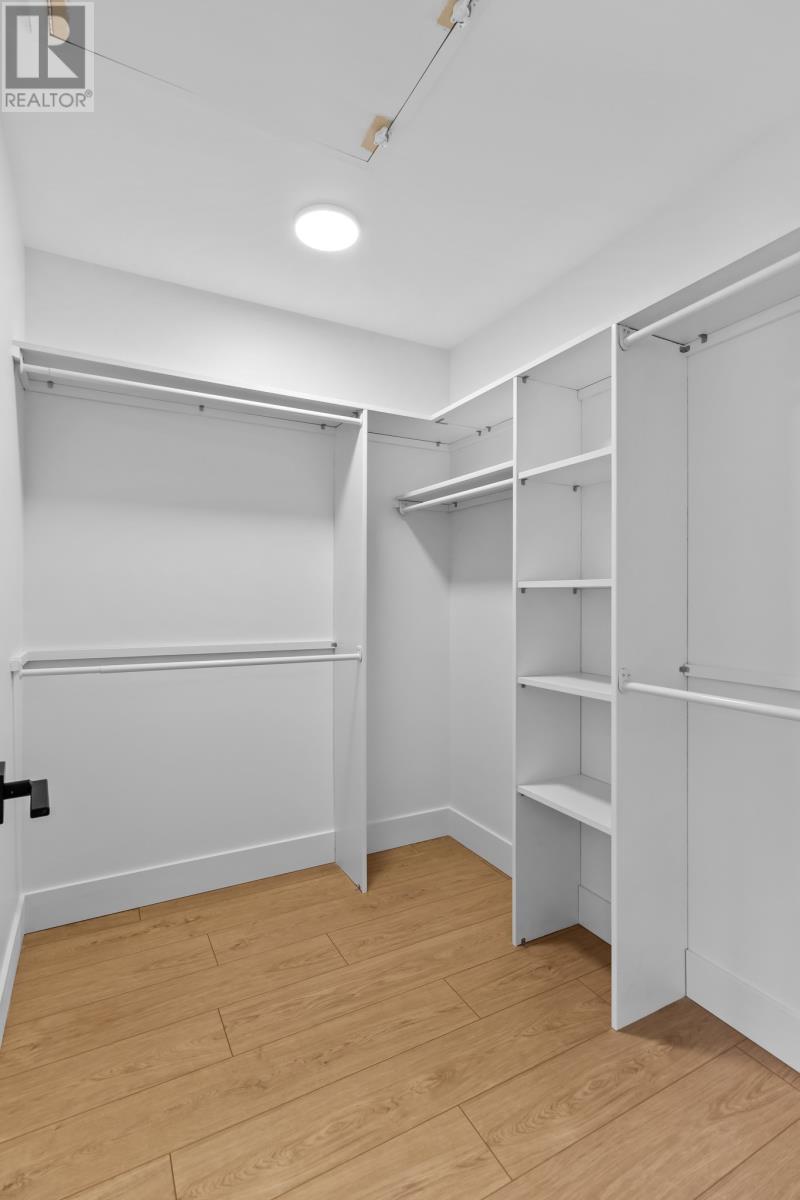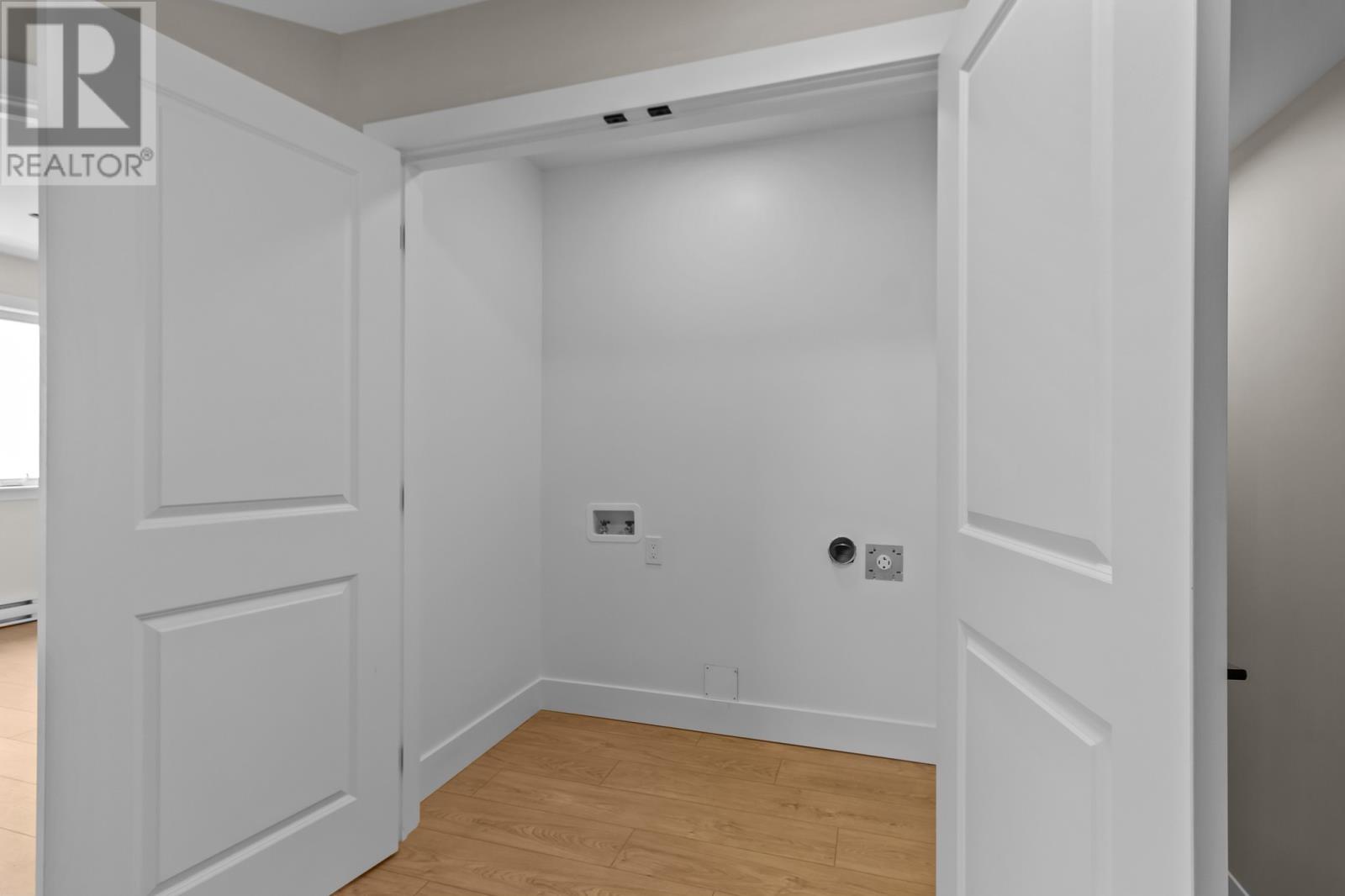About the property (MLS: 1272217):
This modern, quality-built duplex by award-winning Hann Construction Ltd is the model home and now move-in ready! With 2,475 sq ft, it offers 3 spacious bedrooms and 2.5 baths. The open-concept main floor boasts a custom Crown Cabinets kitchen, a walk-in pantry, and an impressive island with seating. A bright living room, dining area, guest half bath with ceramic tile flooring, and versatile flex room enhance your family's comfort. The primary bedroom suite features an ensuite bath, a walk-in closet, and a nearby laundry. The entry level allows for a rec room and extra bath. Fully landscaped with a sleek exterior, an in-house heated garage, and EV charger wiring. Includes a 10-year Atlantic Home Warranty. HST included. Please note mood boards and renderings shown in the listing photos are for visual purposes only. Final finishes and selections may vary. HST is included in the list price to be rebated to the vendor on closing. Buyer to verify measurements. (id:56688)
Property Details
Listing ID: 26908476
Address: 16 Carol Crescent, Paradise, Newfoundland & Labrador, Canada A1L4K1
Status: Active
Last updated: 15 days ago ( Apr 10, 2025 )
Year Built: 2024
Property Type: Single Family
Structure Type: House
Ownership Type: Freehold
Number of stories: 1
Number of Levels: 1
Beds: 3
Baths: 3
1/2 Baths: 1
Heating: Baseboard heaters, Electric
Sewer: Municipal sewage system
Flooring: Mixed Flooring
Living Area Total: 2,475 square feet
Price per sq ft: $166
Tax Annual Amount: $0
Garage? No
Attached Garage? No
Carport? No
Open Parking? No
Waterfront? No
Pool? No
Water Source: Municipal water
Foundation Details: Poured Concrete
Heating: Baseboard heaters, Electric
Flooring: Mixed Flooring
Exterior Features: Vinyl siding
Common Interest: Freehold
Number of photos available: 32
Rurl
Coordinates: [47.551083, -52.887281]
Rooms
| Third level | Laundry room Bath (# pieces 1-6) Bedroom Bedroom Ensuite Primary Bedroom | TBD 7.1 x 10.8 null 9.9 x 11.7 null 10.0 x 12.0 null 7.1 x 7.0 null 13.8 x 14.6 null |
| Second level | Bath (# pieces 1-6) Not known Kitchen Not known Dining room Living room | 5.10 x 5.0 null 5.1 x 5.8 null 4.8 x 14.10 null 7.9 x 7.6 null 16.3 x 9.8 null 12.0 x 14.6 null |
| Lower level | Other Not known Porch | 13.4 x 18.4 null 10.10 x 19.8 null 6.1 x 12 null |
Basic Calculator
First Mortgage: $327,200
Mortgage insurance premium: $0
Total Financing: $327,200
Rough closing fee (1.5%): ~ $6,135
Total downpayment with estimated closing fee: $87,935
Investment Calculator:
| Monthly | Yearly | |
|---|---|---|
| Gross Revenue | $2,723 | $32,676 |
| Gross rental income (income/principal ratio) | 0.666% | 7.989% |
| Mortgage | $0 | $0 |
| Monthly Expenses | $512 | $6,144 |
| Vacancy | $137 | $1,634 |
| Management Fee | $218 | $2,615 |
| Expense / Income Ratio | 18.80% | 18.80% |
| Cash Flow | $1,858 | $22,296 |
| Net Operating Income (NOI) | $1,858 | $22,296 |
| Capitalization Rate | 0.45% | 5.45% |


































