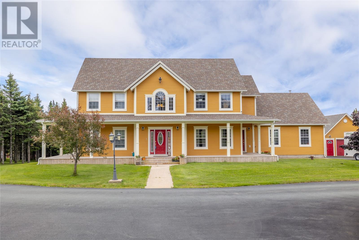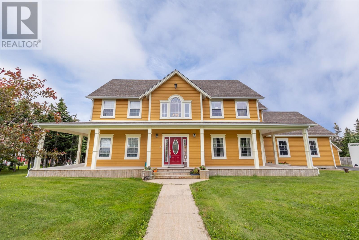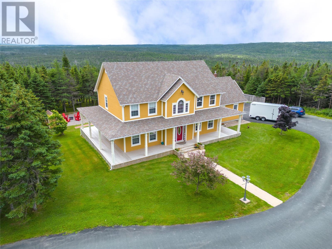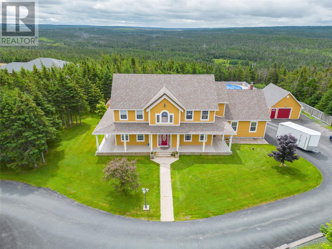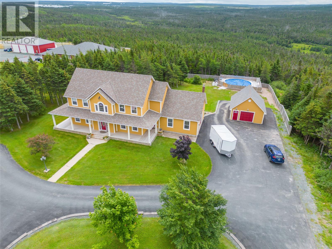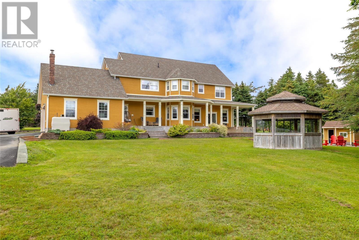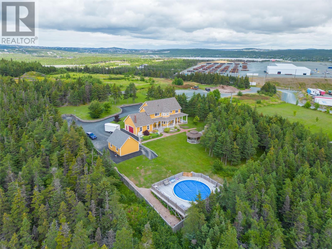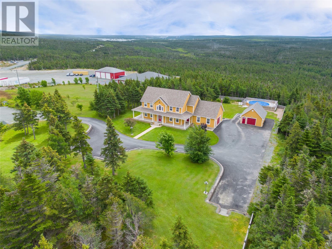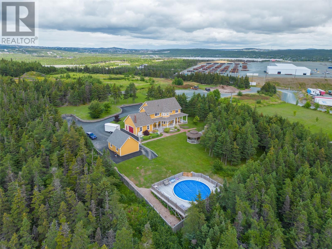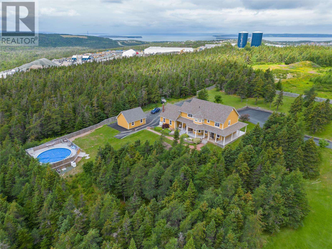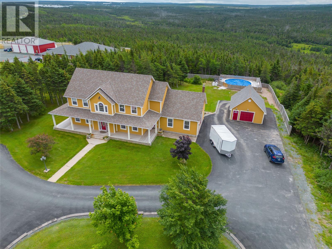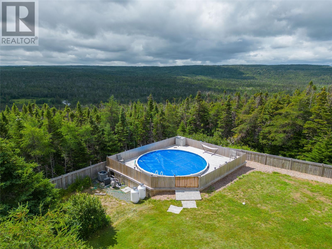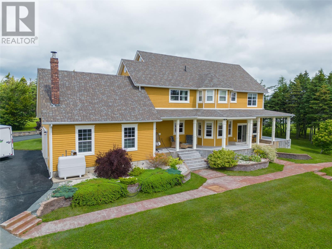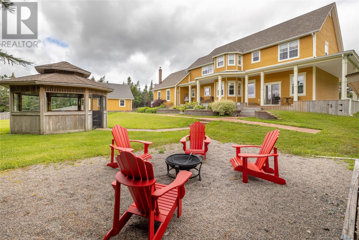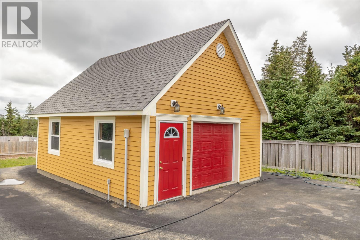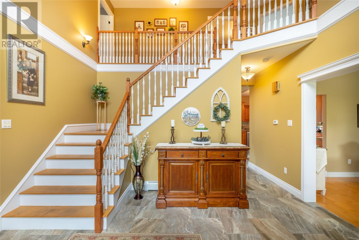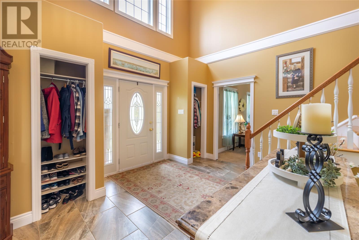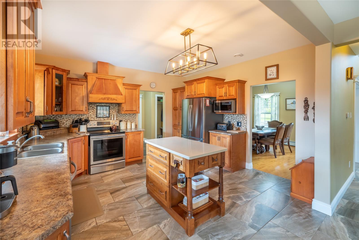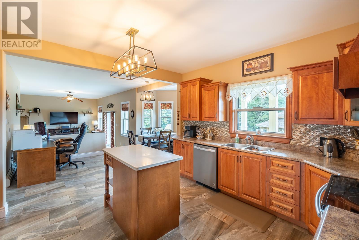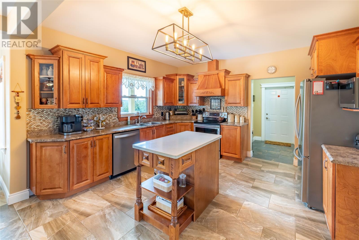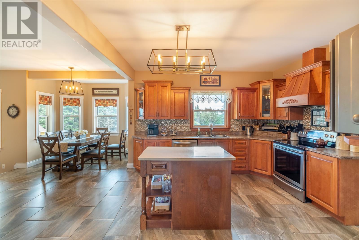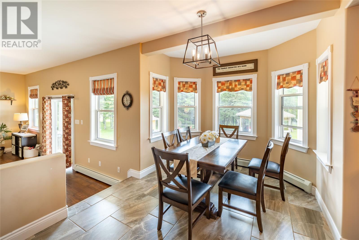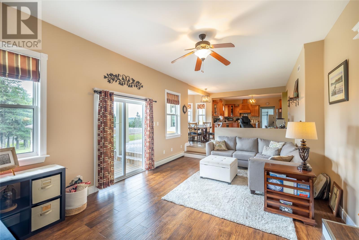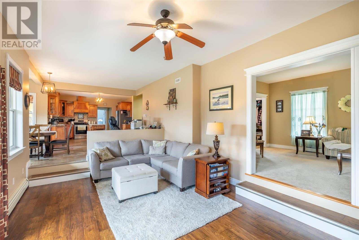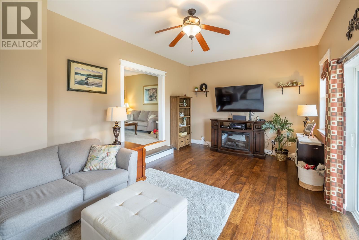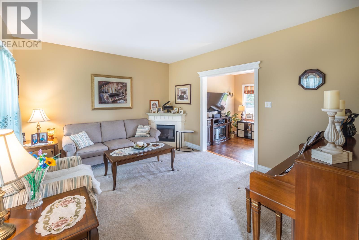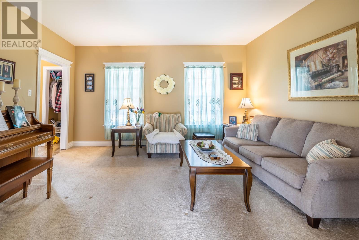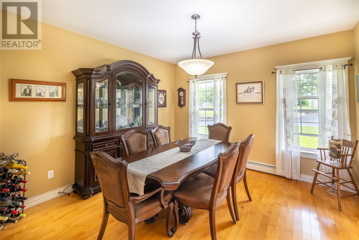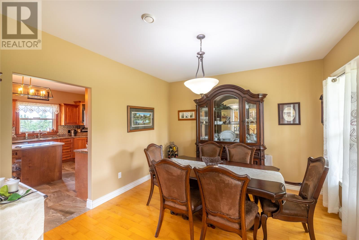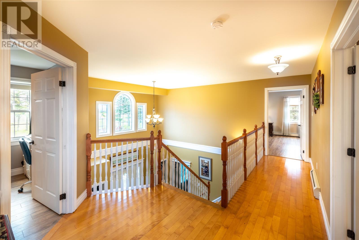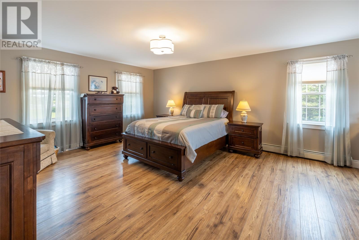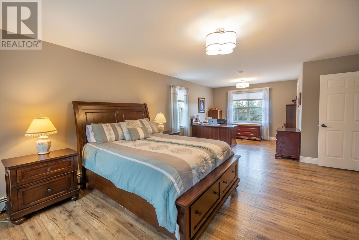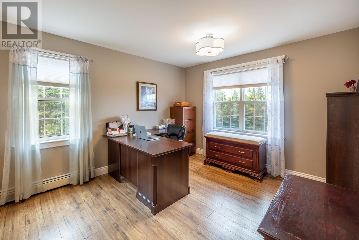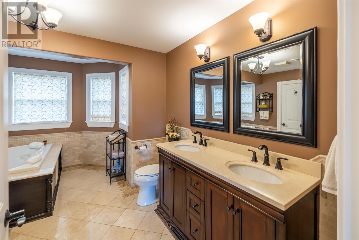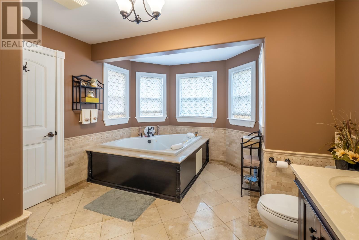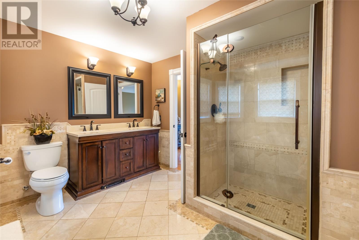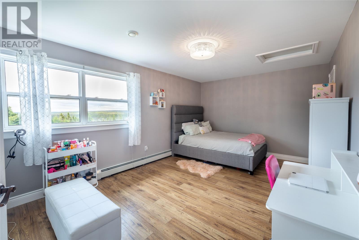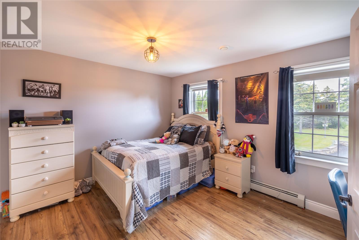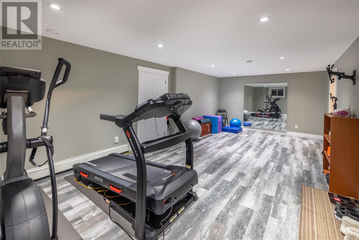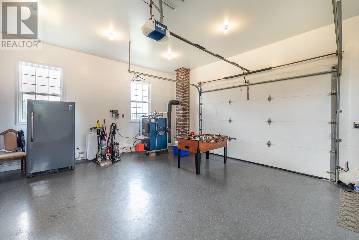About the property (MLS: 1261238):
Situated on approx. 9 acres is this fantastic opportunity to own land in a very desirable location for up and coming businesses such as farming and agriculture. Fronting on Fowler's Rd with over 1000' and just feet away from the C.B.S Bypass off ramp. This opportunity also features a 2 story executive dwelling with grounds that are professionally landscaped, detached 24 x 20 heated garage, an outdoor heated swimming pool and an attached double car garage. The large foyer has 17 ft ceiling with the main featuring an open concept kitchen, with eat in area and family room, ideal for entertaining large gatherings. Formal dining room and living room on the main as well as laundry room/ bathroom. Hardwood spiral staircase leads you to the second level where you will find three large bedrooms with lots of natural light. The primary bedroom has a walk in closet and jack and jill ensuite with jacuzzi tub and a custom tile shower. In the basement you will find a spacious rec room, office, utility room, exercise room and large storage area. 200 amp service and 5 zones heating system. (id:56688)
Property Details
Listing ID: 25947080
Address: 500, 508, 514, 520 Fowlers Road, St. John's, Newfoundland & Labrador, Canada A1H1C5
Status: Active
Last updated: 25 days ago ( Nov 24, 2025 )
Year Built: 2004
Property Type: Single Family
Architectural Style: 2 Level
Structure Type: House
Ownership Type: Freehold
Number of stories: 2
Number of Levels: 2
Beds: 3
Baths: 2
1/2 Baths: 1
Heating: Radiant heat, Oil
Sewer: Septic tank
Flooring: Hardwood, Laminate, Marble, Ceramic
Living Area Total: 4,252 square feet
Price per sq ft: $393
Tax Annual Amount: $3,814
Tax Year: 2023
Garage? Yes
Attached Garage? Yes
Carport? No
Open Parking? No
Waterfront? No
Pool? No
Appliances: Washer, Refrigerator, Dishwasher, Stove, Dryer, Microwave
Foundation Details: Concrete
Heating: Radiant heat, Oil
Flooring: Hardwood, Laminate, Marble, Ceramic
Exterior Features: Wood
Cooling: Air exchanger
Common Interest: Freehold
Number of photos available: 40
Rurl
Coordinates: [47.502122, -52.91604]
Rooms
| Basement | Family room Storage Office Storage Recreation room Utility room | 11.11 x 29.07 null 4.01 x 8 null 17.01 x 8.07 null 20.06 x 11.06 null 12.02 x 25.00 null 15.03 x 6.06 null |
| Second level | Bedroom Bedroom Bath (# pieces 1-6) Primary Bedroom | 8.02 x 12.11 null 11.04 x 18.01 null 10.10 x 1104 null 15.03 x 26.03 null |
| Main level | Not known Porch Laundry room Bath (# pieces 1-6) Dining room Living room Family room Eat in kitchen Kitchen Foyer | 20.10 x 24.03 null 6.08 x 8.08 null 6.04 x 6.08 null 2 pcs 12.08 x 11.11 null 12.06 x 15.03 null 21.03 x 12.01 null 17.08 x 9.02 null 12.10 x 12.10 null 14.07 x 11.07 null |
Basic Calculator
First Mortgage: $1,336,000
Mortgage insurance premium: $0
Total Financing: $1,336,000
Rough closing fee (1.5%): ~ $25,050
Total downpayment with estimated closing fee: $359,050
Investment Calculator:
| Monthly | Yearly | |
|---|---|---|
| Gross Revenue | $4,678 | $56,136 |
| Gross rental income (income/principal ratio) | 0.280% | 3.361% |
| Mortgage | $0 | $0 |
| Monthly Expenses | $2,088 | $25,056 |
| Vacancy | $234 | $2,807 |
| Management Fee | $375 | $4,491 |
| Expense / Income Ratio | 44.63% | 44.63% |
| Cash Flow | $1,982 | $23,784 |
| Net Operating Income (NOI) | $1,982 | $23,784 |
| Capitalization Rate | 0.12% | 1.42% |
